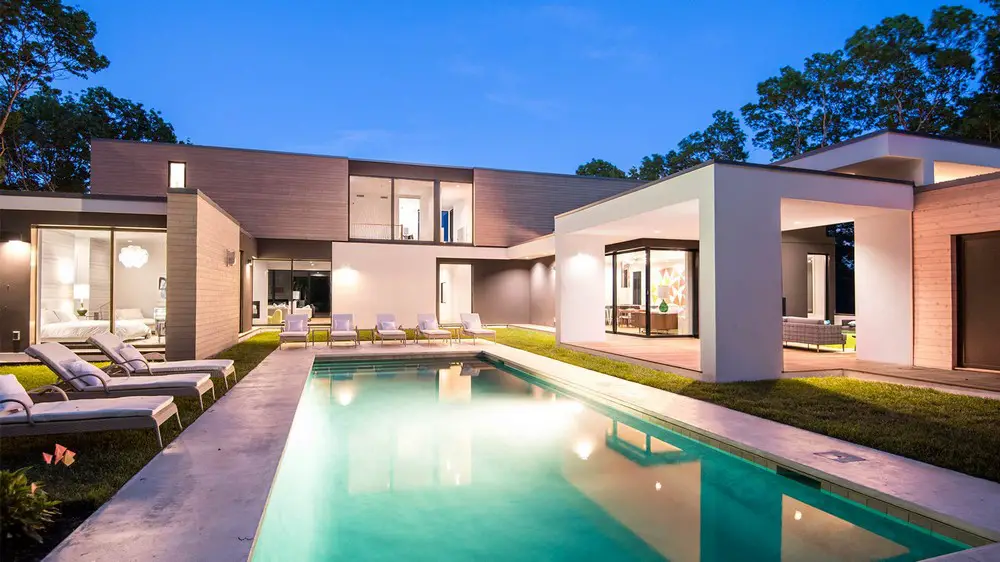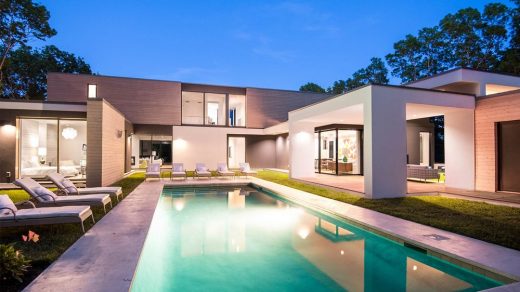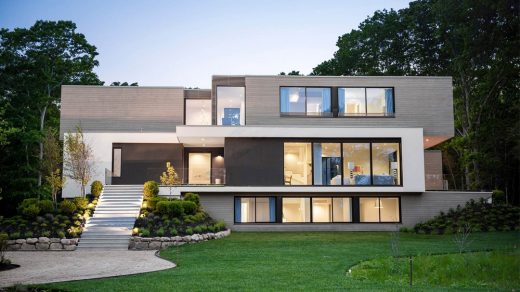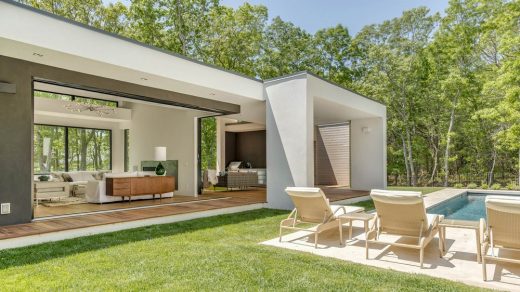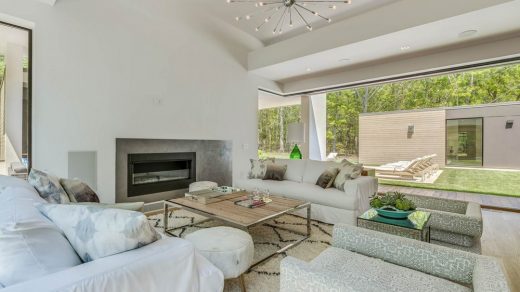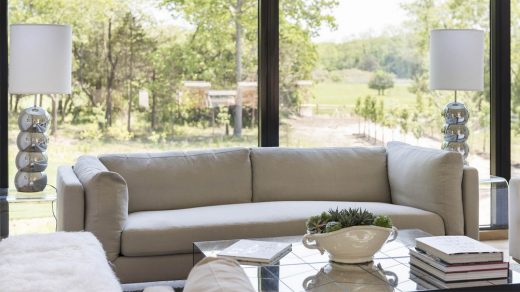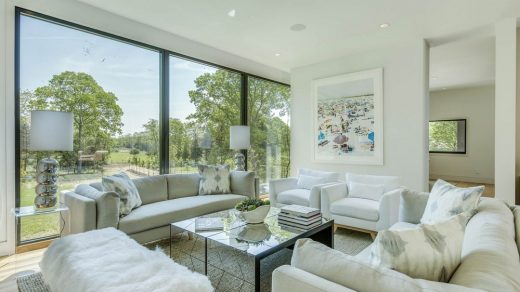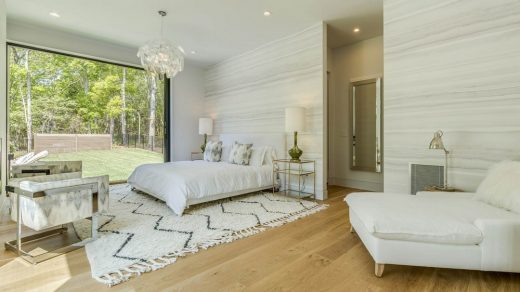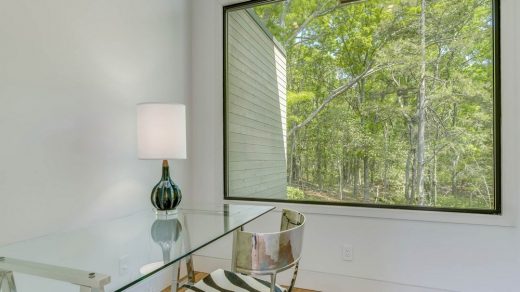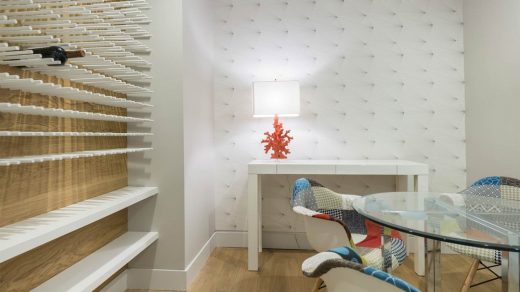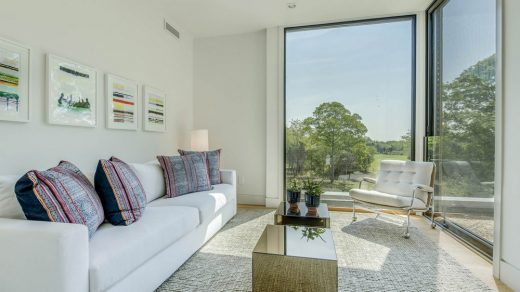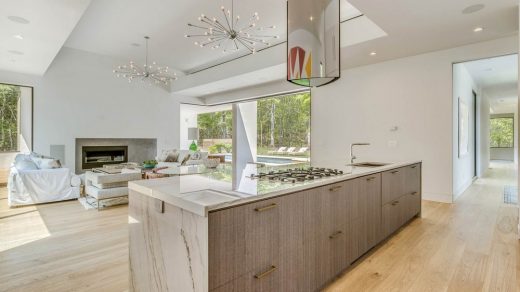Bridgehampton Modern Estate Long Island, Suffolk County Property, NY Luxury Residence Photos
Bridgehampton Modern Estate, New York
Contemporary Suffolk County Residential Building and Pool, NY design by LABhaus architects, USA
Oct 1, 2019
Bridgehampton Modern Estate
Architects: LABhaus
Location: Bridgehampton, South Fork of Suffolk County, NY, USA
Bridgehampton Modern Estate on Long Island
Set at the edge of a gentle mid-island ridge in Bridgehampton horse and wine country, the property was originally planned as an uninspired pseudo-gambrel on a square 8 acre clearing set toward the front of a deep, flat 3.2 acre flag lot which satisfied clearing restrictions but provided little inspiration.
We identified a natural rise to the rear of the site and took inspiration from the beautiful reserve to the east of the property and worked to develop a plan which enhanced the natural beauty of the site. We moved the building envelope to the rear of the site and raised the house up approximately 12′ onto a promontory built upon soil from nearby excavations.
For privacy, we designed the house around an intimate west-facing courtyard, connected to the entire main level. The raised positioning of the house allowed for gentle, cooling summer winds and pastoral views to the reserve land beyond.
We opened up the site through selective removal of the post-clear-cut forest on the property and restored an additional acre of native meadow plantings–all of which provides for a rich and valuable landscape for native fauna.
This reconstructed setting served as the starting point for the design of the house. The primary goal was to optimize light and connection to the landscape. All main rooms feature multiple exposures to flood them with light throughout the day, which special attention was paid to limit harsh sunlight in high summer.
The interior spaces are extended through large-scale pocket doors throughout the first floor. All exterior doors on the first floor pocket into the walls–including two specially developed dual-corner pockets–to blur the lines between interior and exterior.
A large logia with an outdoor fireplace and full kitchen between the family room and pool house serves as the focal point of the outdoor space, while a generous terrace off the living room covered by the cantilevered upper story offers unique views into the neighboring forest and fields beyond.
Bridgehampton Modern Estate NY – Building Information
Design time: 4 months
Construction time: 18 months
Project size: 7000 ft2
Project Budget: $3000000
Completion date: Apr 2016
Bridgehampton Modern Estate, New York images / information received from LABhaus architects
Location: Bridgehampton, South Fork of Suffolk County, New York, USA
New York City Architecture
Contemporary New York Buildings
Manhattan Architecture Designs – chronological list
New York City Architecture Tours by e-architect
Comments / photos for the Bridgehampton Modern Estate, New York – page welcome
Website: SLABhaus

