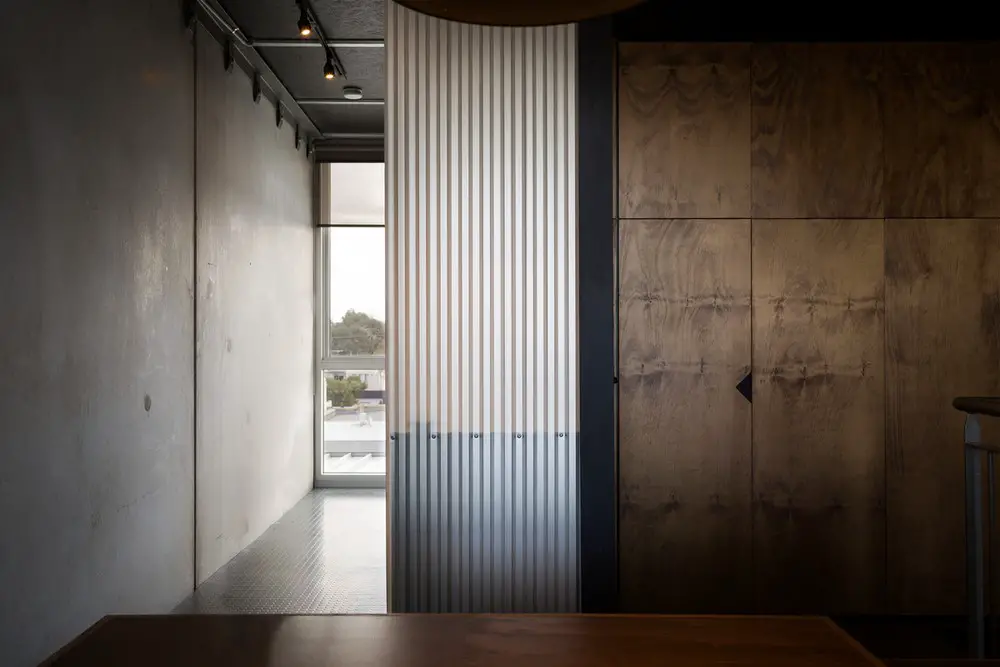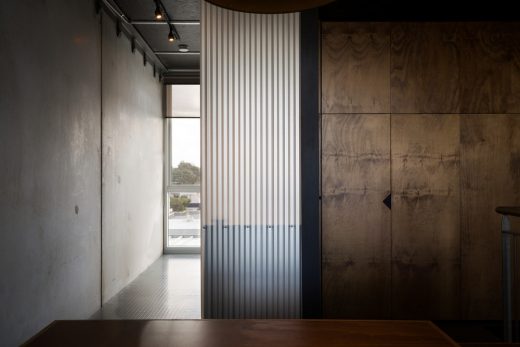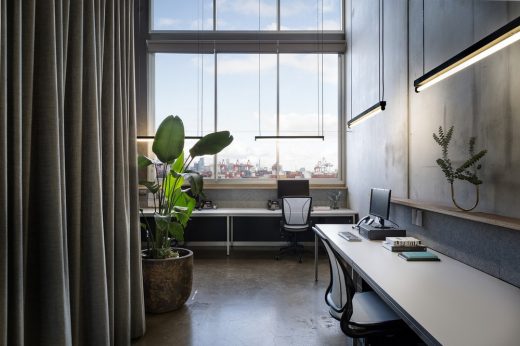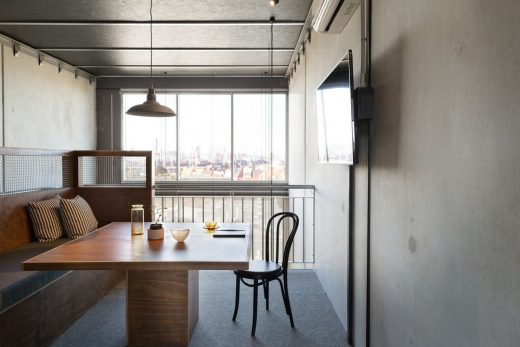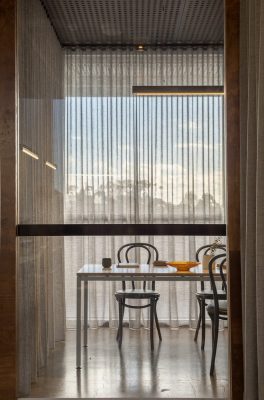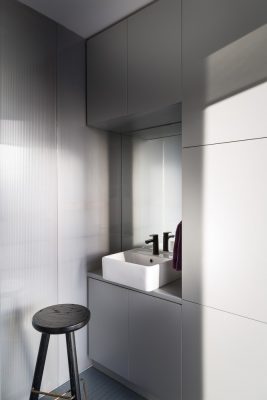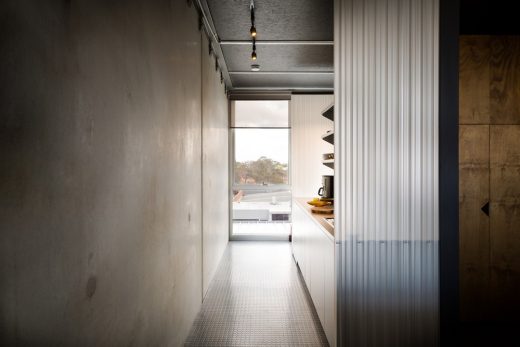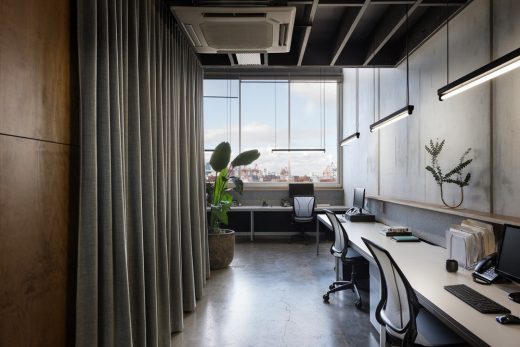Norton Legal, Footscray Office, Melbourne Interior, Australian Architecture Images
Norton Legal Office in Footscray
Real Estate Interior Project in Victoria design by Dreamer architects, Australia
9 Jan 2018
Norton Legal Office, Footscray, Melbourne
Architects: Dreamer
Location: Footscray, Melbourne, VIC, Australia
Norton Legal Office
Norton Legal is new workplace for a modest but sophisticated contemporary law firm within an existing industrial building in Melbourne’s west. The space was a relatively compact warehouse of 76sqm and needed to include work areas, a meeting room, entry/waiting and reception area, printing and archive spaces, a breakout and a place for kids to hang out after school.
The tight spatial requirements and large program posed some difficult planning problems and resulted in solutions that often combined the spaces for multiple uses. This included ditching a traditional reception area and including a combined meeting room/entry/waiting area, with a curtain to help give meetings some privacy should there be an unexpected delivery or visitor. In addition the breakout area also doubles as a place for children to watch TV after school.
A limited budget meant only selective insertions of new built structure were possible along with modest material selections that could be creatively detailed and dealt with to achieve the desired warm and sophisticated outcome. Plywood was stained and fluorescent light fittings were painted black.
The addition of the warmer finishes was also able to soften the lovely (but hard) textured precast. Sound attenuation was also important in the intimate space as the 4 staff are often on the phone simultaneously. Both translucent and solid curtains were used to absorb sound, but also served to further soften the spaces, give some flexibility to the zoning and offer veiled views and light through the space.
Norton Legal Office, Footscray – Building Information
Project size: 76 sqm
Site size: 76 sqm
Completion date: 2016
Building levels: 2
Photography: Ben Shields
Norton Legal Office in Footscray images / information received 090118
Location: Footscray, Melbourne, Victoria, Australia
Architecture in Melbourne
Melbourne Architecture Designs – chronological list
Orica House Melbourne
Design: Bates Smart Architects
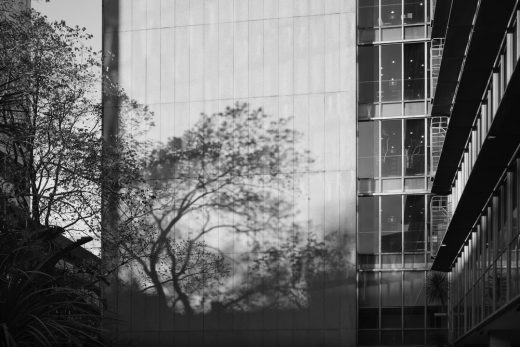
photo : Tom Roe
ICI House Melbourne Office Building
VicRoads Office Building, Sunshine
Architects: Gray Puksand
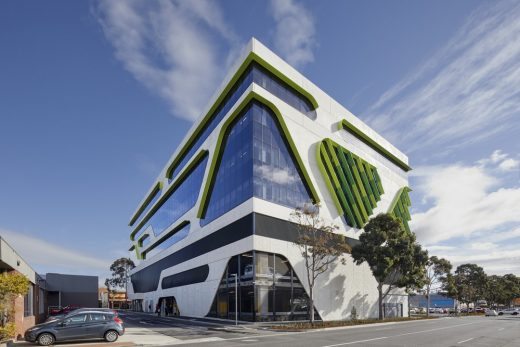
photo © Tatjana Plitt
VicRoads Office Building
Melbourne Architects Offices – design studio listings
Architecture in Australia
The Uber Shed, Mornington Peninsula, Victoria
Design: Jost Architects
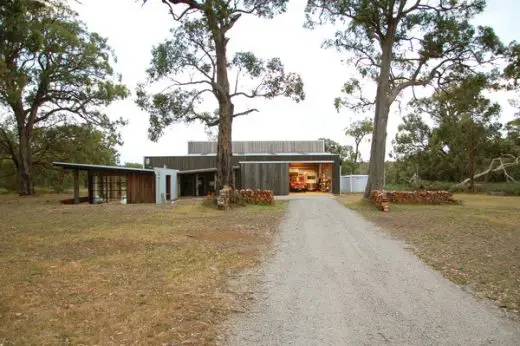
photograph : Patrick Jost
The Uber Shed
Australian Architecture Offices
Website: Footscray Melbourne
Comments / photos for Norton Legal Office in Footscray page welcome
Website: Dreamer

