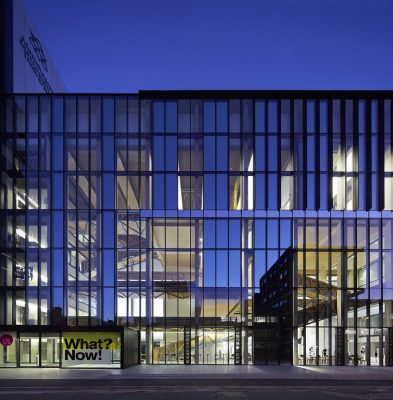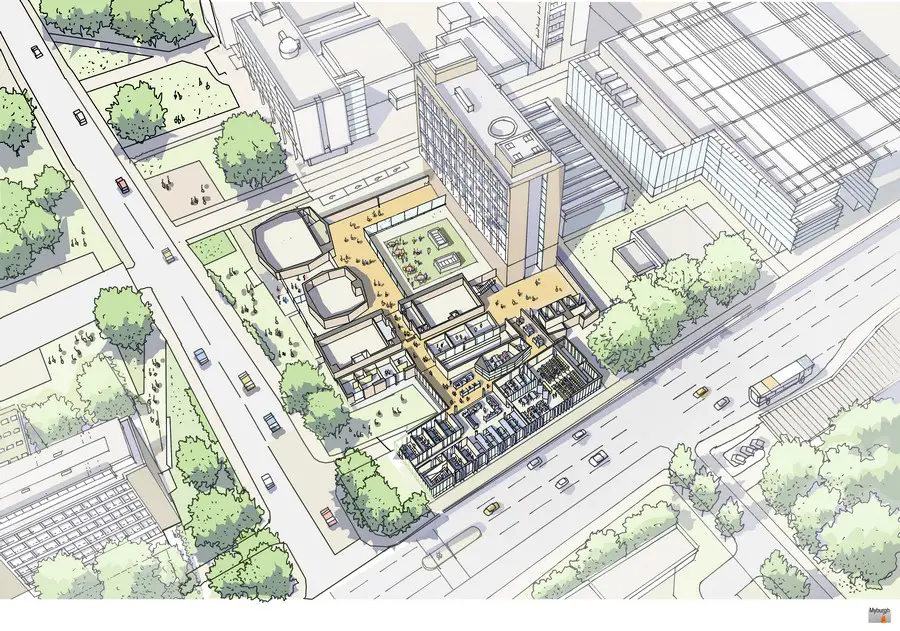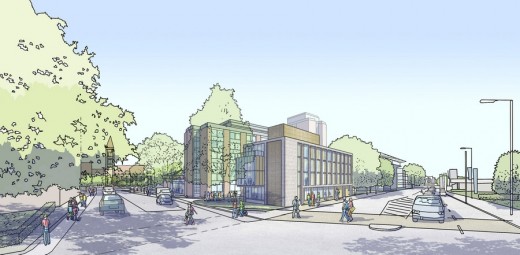Physics and Astronomy Annexe, Manchester University Building, England, Images
Physics and Astronomy Annexe
Development in northwest England design by Hawkins\Brown Architects, UK
24 Sep 2015
Physics and Astronomy Annexe for Manchester University
Design: Hawkins\Brown
Location: Manchester, Northwest England, UK
Hawkins\Brown to submit plans for The University of Manchester Physics and Astronomy Annexe
The University of Manchester has revealed proposals for an extension to the Schuster Physics and Astronomy Building on its campus. A planning application will be submitted at the end of October for the proposed £11.5 million project drawn up by architects Hawkins\Brown and built asset consultancy Arcadis.
If approved, the Schuster Annexe will deliver 2,500 sq m of accommodation in a four story building on unoccupied land on the corner of Upper Brook Street and Brunswick Street and will enable the University to improve the student experience, diversify recruitment, enhance transferable skills and increase employability of its students. The proposed annexe will also accommodate the recent growth in STEM-Foundation and Physics and Astronomy undergraduates.
The Schuster Annexe is part of the University’s £1 billion Campus Masterplan and has been part-funded by the Higher Education Funding Council for England (HEFCE).
Katie Tonkinson, Partner at Hawkins\Brown said:
“Our proposed design for the Schuster Building Annexe is part of the University’s continuing £1 billion investment in its campus, helping to improve the student experience by providing access to the very best teaching and research spaces that can also encourage collaborative learning.”
Ian Aldous, Account Principal at Arcadis said::
“The Schuster Annexe responds to the growing demand for enhanced STEM provision within Higher Education. Arcadis have delivered a number of notable schemes with the University, including the National Graphene Institute, and are committed to ensuring that this latest project builds on that success.”
Professor Martin Schröder, Vice-President and Dean of the Faculty of Engineering and Physical Sciences, said:
“The Schuster Annexe development continues the University’s drive to invest in new core facilities to improve teaching and learning for our students. It will enhance the skills and employability of our students and extend our outreach capabilities.”
The proposed Schuster Annexe will adjoin the existing Schuster Building, becoming a legible addition to the existing space and providing seamless connections with the academics and students occupying other parts of the Physics Department. The Annexe will house innovative collaborative learning spaces and a flexible new `Ideas Mill’, which will extend the possibilities for teaching and learning in the department. The `Ideas Mill’ will extend the outreach activities of the department and create a venue for connection and collaboration.
The building will provide an important civic marker at the gateway into the campus and Brunswick Street. It has been designed to exceed the University’s standards for sustainability.
Physics and Astronomy Annexe – Building Information
Client: The University of Manchester
Architect: Hawkins\Brown
Project Manager: Arcadis
Cost Consultant: Arcadis
Multidisciplinary Eng: White Young Green
Building Control: Butler & Young
CDM advisor: Keelagher Okey Klein
Physics and Astronomy Annexe images / information received 240915
Manchester, Northwest England, UK
Manchester Buildings
Contemporary Manchester Architecture
Manchester Architectural Designs – chronological list
Manchester Architecture Walking Tours
Manchester School of Art
Design: Feilden Clegg Bradley Studios

photograph : Hufton and Crow
Manchester School of Art New Building
Great Marlborough St Tower
Design: Hodder + Partners
Great Marlborough Street Tower
Gary Neville’s House, Bolton
Design: Make, Architects
Gary Neville House
The Point, Old Trafford Cricket Ground
Design: BDP, Architects
Old Trafford Cricket Ground
Manchester Law Courts
Manchester Civil Justice Centre
Beetham Tower – Tallest residential tower in Europe
Design: Ian Simpson Architects
Manchester Hilton
Website: MECD
Manchester Architecture Photos
Manchester Architecture Photos : Key New Buildings
Comments / photos for the Physics and Astronomy Annexe for Manchester University page welcome
Website: Hawkins\Brown



