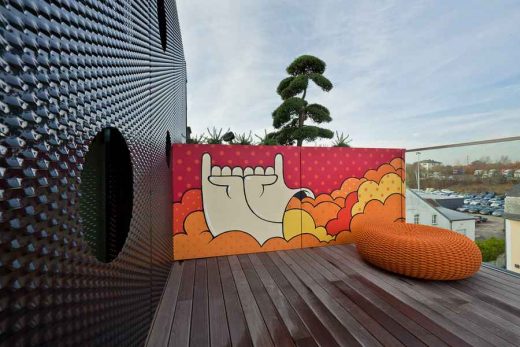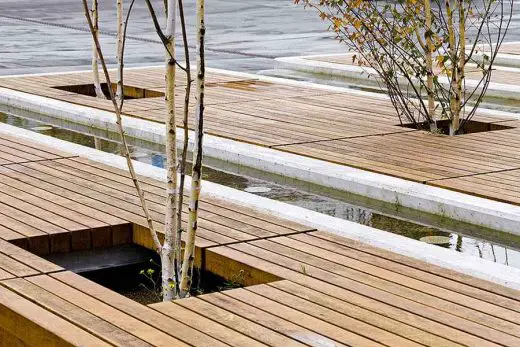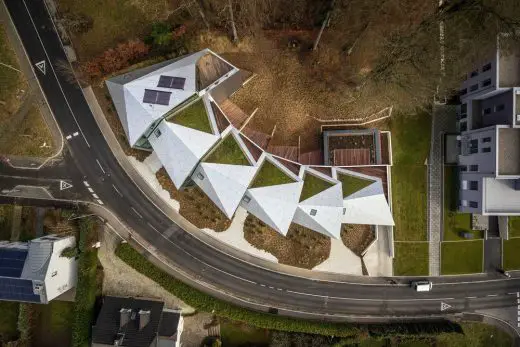ICÔNE Belval Development, Luxembourg office building, Commercial interior images
ICÔNE breaks ground in Belval, Luxembourg – building
1 Jun 2020
Architects: Foster + Partners, UK
Location: Belval, Luxembourg
Renders by Foster + Partners
ICÔNE Belval
ICÔNE, a new office complex in Belval Luxembourg designed by Foster + Partners has broken ground. The 18,800 square-metre office building, filled with light and greenery, encourages a spirit of co-creation and collaboration.
Its flexible layout addresses the need for safe working environments and the changes to the workplace that will emerge in the future. It also references the rich industrial heritage of Belval, Luxembourg, revitalising the area by making a positive contribution to the site and its surroundings.
Darron Haylock, Partner, Foster + Partners, said: “The project is designed to have open, flexible workspaces that respond to the emerging models of work today. The atrium is a green light-filled space that is very much the social heart of the project, providing visual connectivity and a dynamic atmosphere for both work and play. Biophilia, the green landscaping, natural ventilation and visual connectivity all promoting collaboration and healthy wellbeing.”
An integral part of the larger masterplan for the area, the scheme relates to its neighbouring buildings and addresses the different characteristics of the principal axes to the east and west. Its entrances are articulated differently in response to the urban street and civic plaza. The building edge along Porte de France contains shops, while Place de l’Académie is complemented by cafés and restaurants on the ground floor.
The building, designed in collaboration with local practice Beiler Francois Fritsch, is arranged as two wings enclosing the central atrium, wrapped by a distinctive orthogonal façade and roof which emphasise the structural grid and give the building a unified industrial look. The historic and symbolic Belval blast furnace forms the central focus of the dramatic vista from the atrium.
The fluidity of the internal space contrasts with the building’s dignified formal exterior. The atrium resolves the level changes between the street and the plaza through a series of stepped terraces that create a spectacular arrival sequence. The open circulation adds to the vibrancy of the internal spaces, with communal terraces for informal meetings and break out spaces at higher levels overlooking the central volume.
Glimpses of the interior green spaces are seen through a series of punched volumes that intersect the gridded structure. The façade is both structural and environmentally responsive, providing an integrated solution which allows for internal column-free office spaces as well as solar shading and maximised internal daylight. The design aims for a BREEAM Excellent rating and will be WELL Building Standard® certified.
Architects: Foster + Partners
Images: Foster + Partners
ICÔNE breaks ground in Belval, Luxembourg images / information received 010620 from architects Foster + Partners
Location: Luxembourg, western Europe
Luxembourg Buildings
Contemporary Luxembourg Architecture
Luxembourg Architecture Designs – chronological list
Luxembourg Architecture – Selection:
Luxembourg Apartment Building
Design: Metaform architecture

photo : Steve Troes Fotodesign
Apartment Building Luxembourg
LUX – Place de l’Académie, Esch-sur-Alzette Landscape
Design: AllesWirdGut Architektur

image from architecture office
LUX – Stahlhof Belval-Ouest, Esch-sur-Alzette Landscape
Dommeldange Housing
Design: Metaform architects

photograph : Steve Troes Fotodesign
Dommeldange Housing
Comments / photos for the ICÔNE breaks ground in Belval, Luxembourg from Foster + Partners architects, London, UK, page welcome
