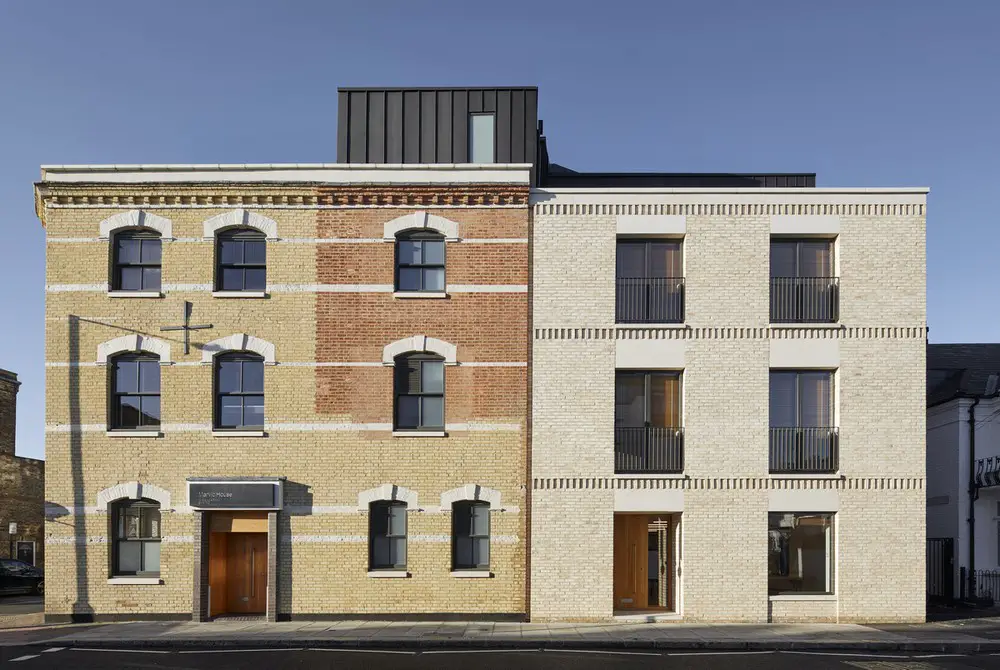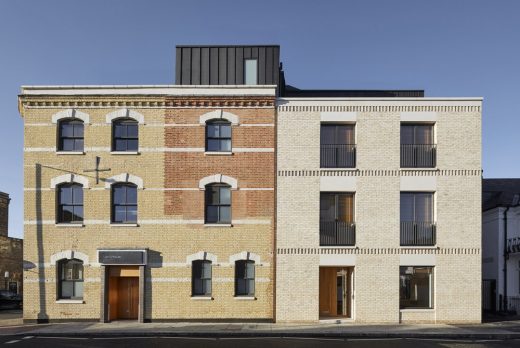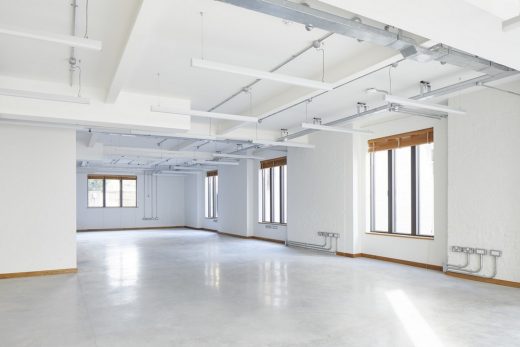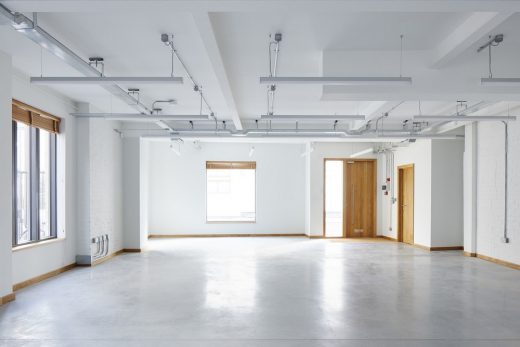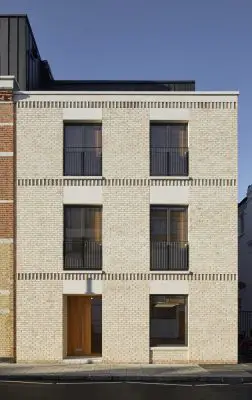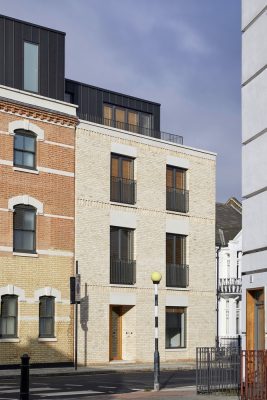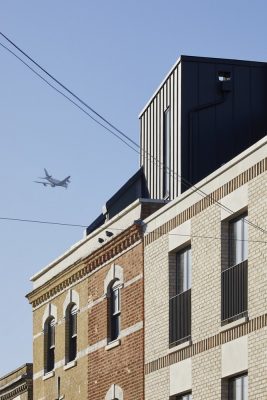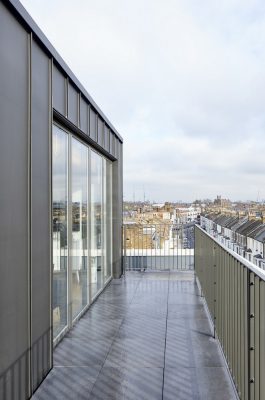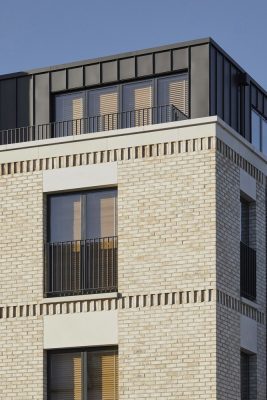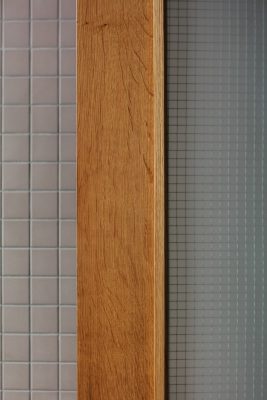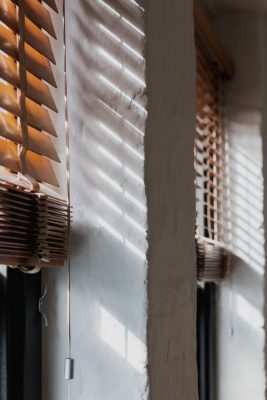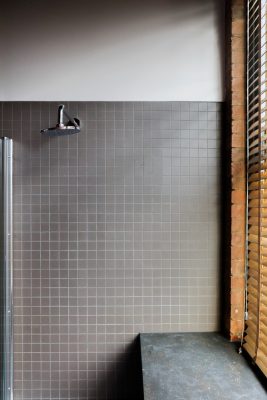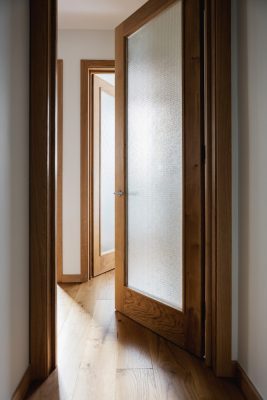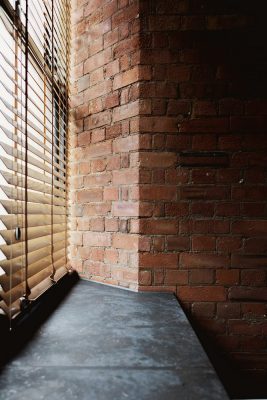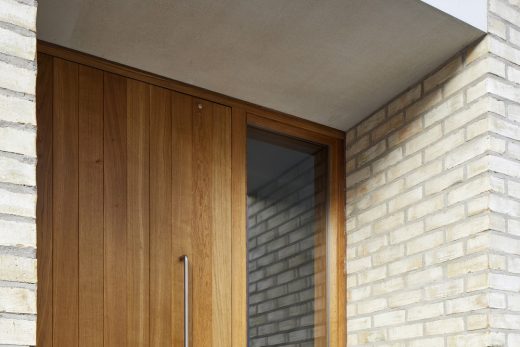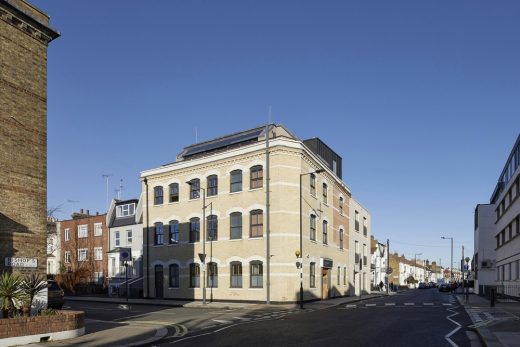Marvic House, Fulham Real Estate, London Housing Development, Architecture Images
Marvic House in Fulham
New Residential Property Project – Apartments in London design by Emil Eve Architects, England
11 Feb 2019
Marvic House
Design: Emil Eve Architects
Location: Fulham, London, England, UK
Marvic House
Marvic House, located in the London Borough of Hammersmith & Fulham, has recently been refurbished, extended and converted by Emil Eve Architects. The original building contained a complex of Victorian workshops and was constructed over several phases and further adapted throughout the 20th century – its history now revealed through the patchwork colours of exposed brickwork.
The new handmade brick facades compliment the warm tones of the existing brickwork while clearly distinguishing it as a new element. Hit and miss brick banding differentiates the levels and becomes a contemporary reference to the decorative horizontal bands of the original facade.
Pre-cast stone sills and copings accentuate the openings and highlight the large street door. Timber composite windows are stepped back from the facade and incorporate elegant powder-coated steel balustrades. At roof level a new zinc-clad extension with a large roof terrace has been added.
Internally, eleven light-filled apartments have been created high-quality materials including solid oak flooring and bespoke oak joinery. At street level a large open plan commercial unit features an expansive polished concrete floor.
Marvic House, Fulham – Building Information
Project size: 480 sqm
Project Budget: £1200000
Completion date: 2018
Building levels: 4
Key products used:
Bricks: Petersent Tegl by EBM Supplies
Precast units: Vobster Cast Stone Masonry
Windows: Velfac
Steel balustrades: Fabrications Solutions Ltd
Polished concrete: Steysons
Internal joinery: Henry Booth
Zinc cladding: VM Zinc
Architect: Emil Eve Architects
Project Architect: Ross Perkin
Structural Engineer: Webb Yates Engineers
Project engineer: Tristan Harvey
Services Engineer: Andrew Reid and Partners
Project engineer: John Decker
Project Manager, QS, Contract admin and Principle Designer: Box Associates
Project lead: Francisco Mateo
Client team: Glasshouse Group Ltd
Main contractor: T&B Contractors Ltd
Site manager: Piers Cook
Contracts manager: Terry Giles
Photographs © Mariell Lind Hansen and Andy Stagg
Marvic House in Fulham images / information received 110219
Location: Fulham, London, England, United Kingdom
Fulham Buildings
Contemporary Fulham Properties
Sands End Arts & Community Centre, Fulham
London Architecture
Contemporary London Architectural Projects, chronological:
London Architecture Designs – chronological list
London Architecture Walking Tours
Southwest London Housing
Residential Building Victoria
Design: Avery Associates Architects
Residential Building Victoria
New Homes in Southall, Borough of Ealing, west London
Architects: Assael Architecture
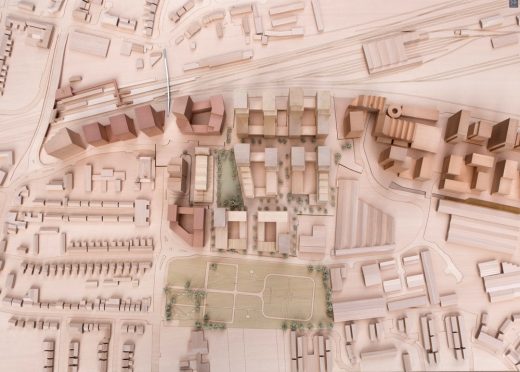
image courtesy of architecture office
New Southall Housing
Dukes Meadows Bridge, under Barnes Railway Bridge, Chiswick, West London
Moxon Architects / CampbellReith consulting engineers
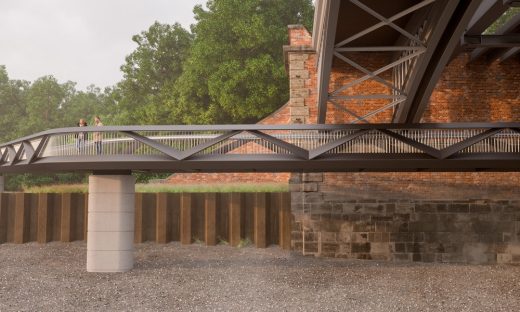
render © Moxon Architects
Dukes Meadows Bridge in West London
London Buildings
Sun Rain Rooms, Islington
Design: Tonkin Liu Architects
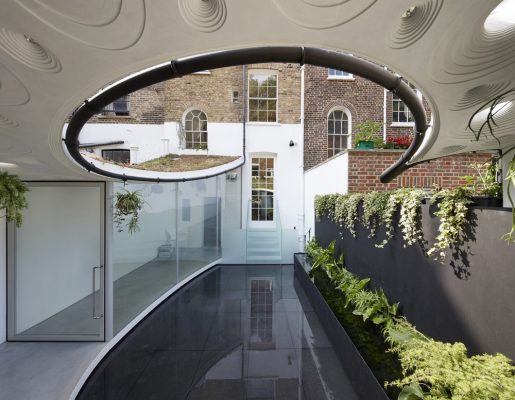
photo : Edmund Sumner
Sun Rain Rooms Home Extension
London Architecture Photographs
Comments / photos for the Marvic House in Fulham design by Emil Eve Architects page welcome
Website: Fulham

