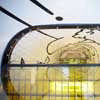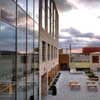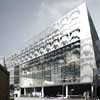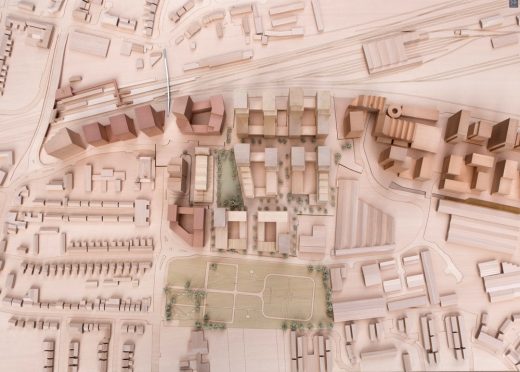Ebury Bridge Scheme, London Residence, England Residential Building, English Architecture
Ebury Bridge Scheme
University Technical College (UTC) + London Residential Development design by Sheppard Robson, England
7 Sep 2015
Ebury Bridge Scheme in London
Design: Sheppard Robson
Location: Ebury St, London, SW1W, England, UK
Sheppard Robson’s Ebury mixed-use scheme gets the green light
Architectural practice Sheppard Robson has received planning permission from Westminster City Council for its mixed-use scheme that combines educational facilities and a residential development on a tight site next to Ebury Bridge, London. Working with Bouygues Development, the project with a design and build value of £35m includes a new 5,200 sq m University Technical College (UTC) constructed in memory of the late Sir Simon Milton, London’s former Deputy Mayor for Planning and Policy. The UTC will sit alongside 47 residential units to be purchased by Redrow London.
Working on a challenging site adjacent to a busy railway line, Sheppard Robson positioned the UTC to the south side of the site with the massing responding to the neighbouring Peabody Estate. The college will be configured in an L shape set around a double-height entrance to the school and include workshops for engineering, gym and sports facilities and a large outdoor terrace. Set next to this to the north is the 10-storey residential block, with the triangular plan of the latter creating a strong angular form facing Ebury Bridge.
The brick-clad UTC building will provide space for 550 pupils aged between 14-18 year olds, housing a facility with a specialism in engineering sponsored by the University of Westminster and Network Rail. The glazed double-height entrance to the college is the public face of the facility and leads into an internal atrium which creates a feeling of openness and generosity of space.
The residential building uses a palette of finely textured stone and aluminium that reflects the refined architectural character of the Pimlico Conservation area, with the building forming a gateway to the area at the intersection of the mainline rail tracks and the bridge.
Dan Burr, partner at Sheppard Robson, said: “Weaving together an unusual mix of a college and residential development was made even more challenging given the small footprint of the site. We wanted our design to create a legible, clear composition, which uses a family of architectural elements to fuse together these different functions and help root them in the surrounding urban context.”
Ebury Bridge Scheme in London images / information from Sheppard Robson
Location: Ebury Bridge, London, England, UK
London Buildings
Contemporary London Architecture Designs
London Architecture Designs – chronological list
London Architectural Tours – tailored UK capital city walks by e-architect
Park Walk School
Design: Walker Bushe Architects

photograph : Janie Airey
Chelsea Academy Building
Design: Feilden Clegg Bradley Studios

image courtesy of architects practice
Chelsea Harbour Design Centre
Design: Duggan Morris Architects

image courtesy of architects office
New Homes in Southall, Borough of Ealing, west London
Architects: Assael Architecture

image courtesy of architecture office
New Southall Housing
Comments / photos for the Ebury Bridge Scheme – London Architecture page welcome
Website: Sheppard Robson Architects
