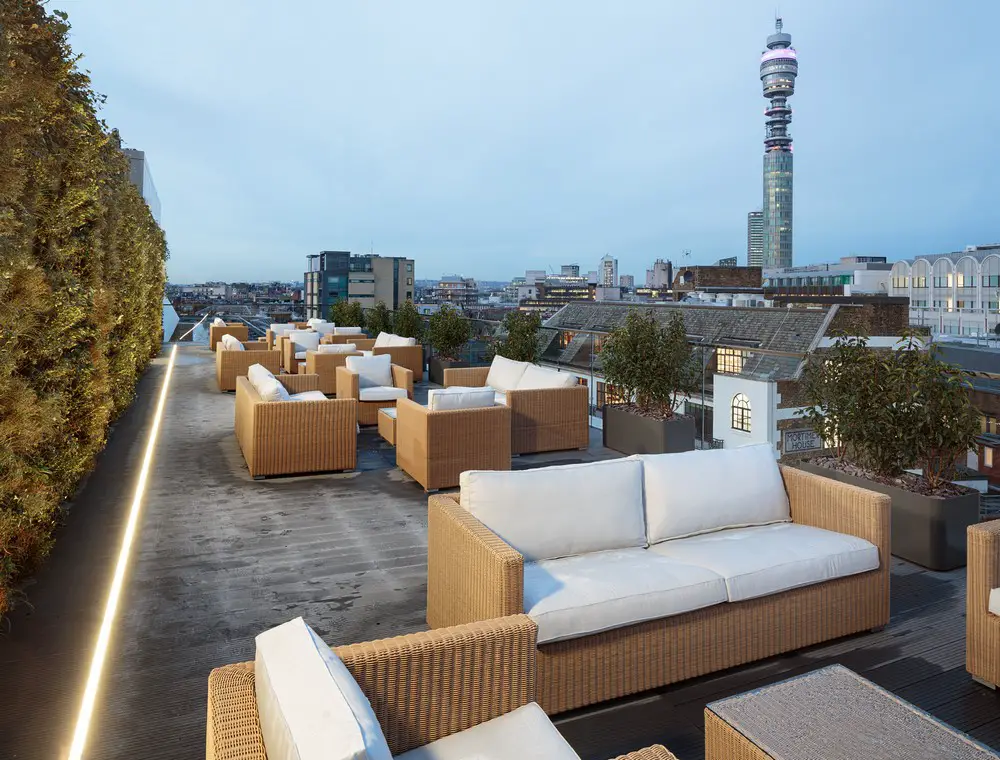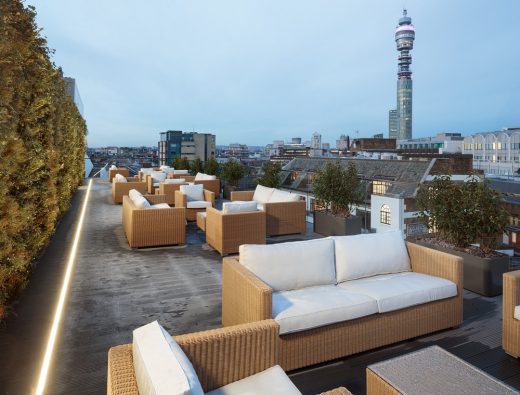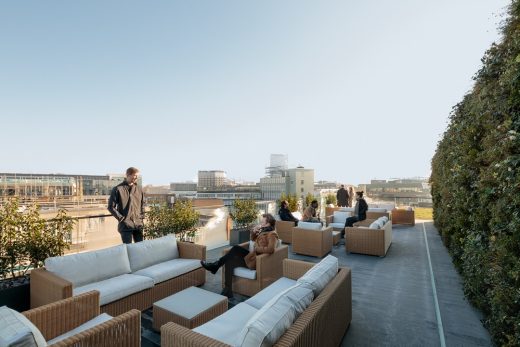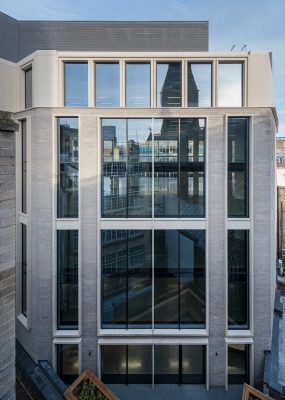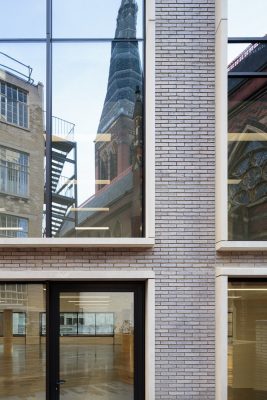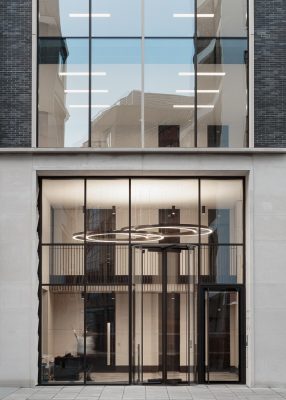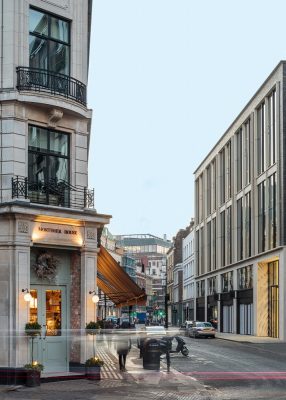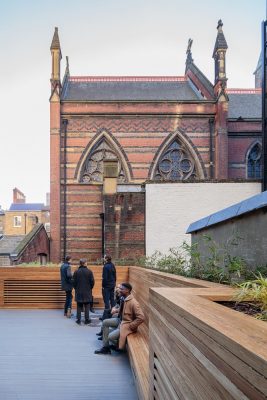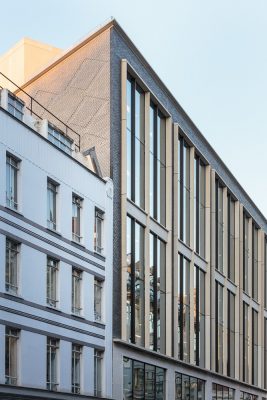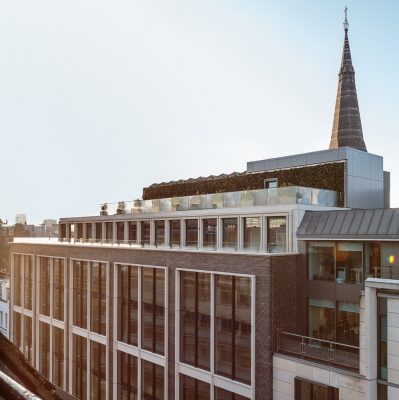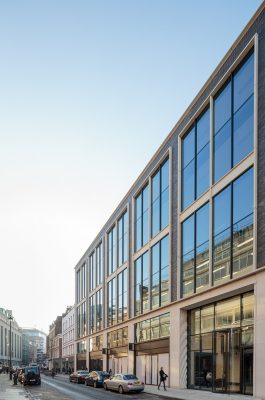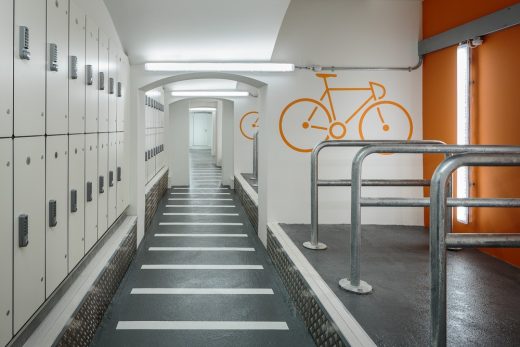55 Wells Street House, London Office Building, Ottolenghi Restaurant, English Architecture Images
55 Wells Street House in Fitzrovia
Office-led Fitzrovia Redevelopment, England, UK – property design by BuckleyGrayYeoman
17 Mar 2018
55 Wells Street House
Architects: BuckleyGrayYeoman
Location: Fitzrovia, London, England, UK
55 Wells Street House
Photos © Dirk Lindner
New Ottolenghi restaurant among the early lettings at 50,000 sq ft office-led development
BuckleyGrayYeoman has completed the redevelopment of 55 Wells Street in Fitzrovia on behalf of Great Portland Estates plc. The project has increased the total space available on the site from 36,000 sq ft (GIA) to 50,000 sq ft (GIA) and delivers modern office space built to the highest standard of design and materials.
55 Wells Street is a key project in the revival of Fitzrovia as a high quality West End office location, in-line with the aspirations of Westminster City Council. The development replaces a dilapidated 1960s office building with a new six-storey building providing Grade A office accommodation above the ground floor retail and restaurant space.
Andrew Henriques, Associate Director at BuckleyGrayYeoman, said:
“Fitzrovia has been one of the chief beneficiaries of Crossrail, which has transformed the area’s once underperforming office market, increasing demand and raising value across the district. 55 Wells Street is a great example of the high-quality, mature development that landowners with a long-term interest in the quality of the area, such as Great Portland Estates, are achieving as they renew Fitzrovia and make it attractive to modern office tenants.”
55 Well Street has been designed to suit the changing face of Fitzrovia and the high quality of the development has already secured Ottolenghi restaurants, which will open its Fitzrovia outlet in the ground floor retail unit. With the development completing in November 2017, it is testimony to the quality of the finished scheme that all accommodation is either already let or in solicitors hands.
BuckleyGrayYeoman’s design incorporates a mixture of high-quality stone and masonry to create an elegant, well-proportioned façade that enhances the Wells Street landscape. The office entrance is clearly identifiable from the street, with a prominent, double-height reception and full height glazing. To one side of the entrance, is a geometric frieze artwork by London-based sculptor Lee Simmons further enhances how the building presents.
55 Wells Street benefits from a mature green wall with a communal roof terrace at level seven and has 38 bicycle spaces with lockers, changing and shower facilities at lower ground. The completed scheme has been awarded a BREEAM 2014 “excellent” rating.
Photography ®Dirk Lindner
55 Wells Street House in Fitzrovia – Fitzrovia Apartments image / information received 170318
Location: Fitzrovia, London, UK
Fitzrovia Buildings for The Berners-Allsopp Estate
Architecture in London
London Architecture Links – chronological list
London Architecture Walking Tours
Fitzrovia Buildings
Telecom Tower, Holland St
Chief Architects: Eric Bedford & G. R. Yeats
BT Tower London
Project Abbey – Former Middlesex Hospital project, Fitzrovia, London W1
Architect: Make
Fitzrovia building : Project Abbey
Comments / photos for the 55 Wells Street House in Fitzrovia page welcome
Website: BuckleyGrayYeoman

