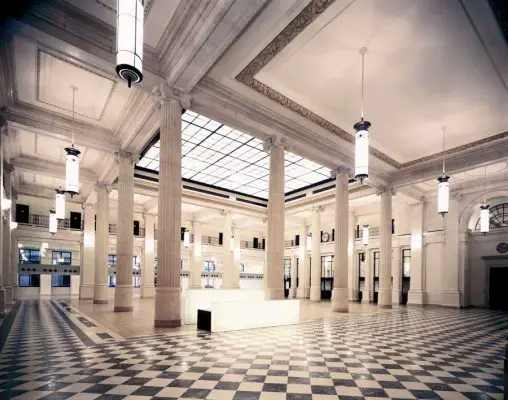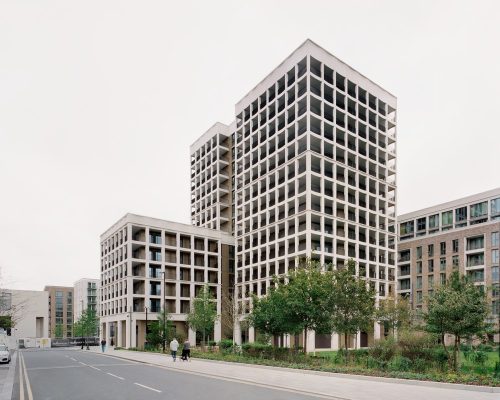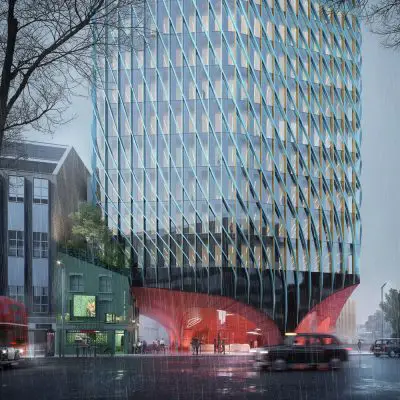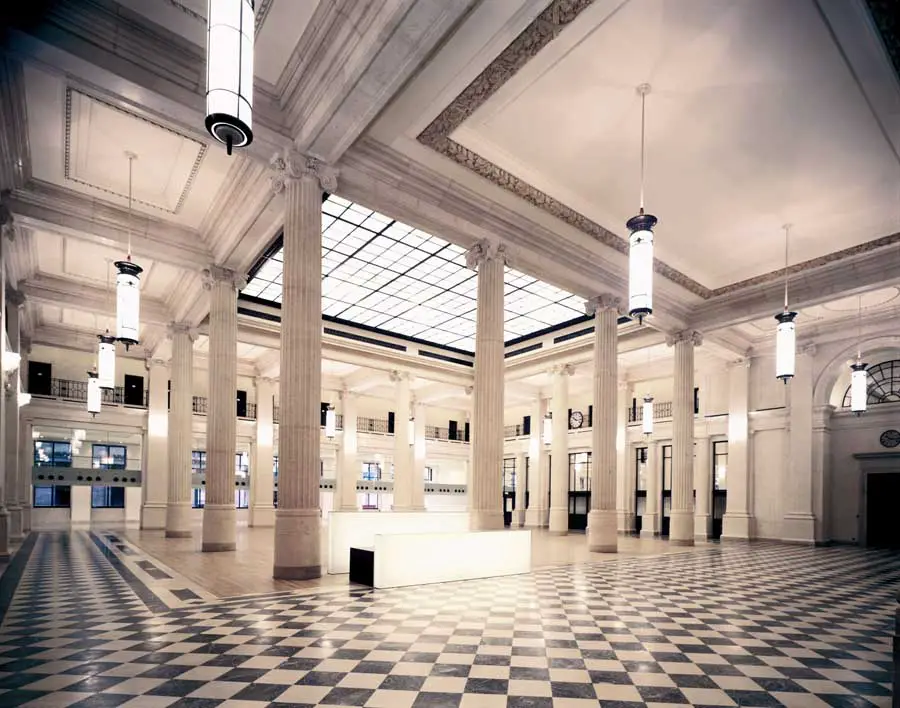41 Lothbury, City of London Office Building, English Design, UK Commercial Property Image
41 Lothbury London Office Building
Office Building Development in London design by GMW Architects, England, UK
post updated 18 June 2021 ; 19 Feb 2010
41 Lothbury Office Development
Location: City of London, south east England, United Kingdom
Design: GMW Architects

photo © Sectorlight Sutton Young
41 Lothbury is part of the cluster of historic buildings at the heart of London’s Square Mile that symbolise the essence of the City as a global financial institution. The building is a Grade II* listed former bank headquarters and its redevelopment has produced a rich blend of contemporary office space with the unique style and elegance of a traditional City landmark.
Uncompromisingly modern, but nonetheless discreet additions have been made to the retained elevations. These improve the building’s office space and circulation. New office floors are planned around an atrium, which together with full-height glazing to the upper levels of the northern and eastern elevations, brings ample daylight into the office space.
The refurbishment of the Portland stone façades and the impressive marble-clad banking hall give a new lease of life to the fabric of the building, demonstrating that these historic buildings can be successfully reused and enjoyed as part of a vibrant commercial workplace.
41 Lothbury image / information from GMW Architects
Location: City of London, England, UK
London Buildings
Contemporary London Architecture
London Architecture Designs – chronological list
London Architecture Walking Tours by e-architect
Two London Bridge, Southwark, south London
Design: GMW Architects

photograph © David Churchill
Two London Bridge Development
Chichester House, High Holborn
Design: GMW Architects

image © GMW Architects
Chichester House Development
London Architecture – Selection
London Olympic Buildings
Design: various architects

photo from Olympic Delivery Authority
Victoria & Albert Museum
Design: various architects
Hoxton Square
Design: Zaha Hadid Architects
Saatchi Gallery, Chelsea
Design: Allford Hall Monaghan Morris (AHMM)
Pinnacle House, at Royal Wharf, Newham, East London
Architecture: Mæ

photo courtesy of architects firm
Pinnacle House, Royal Wharf Newham
Pinnacle House is located at Royal Wharf in Newham – a 3,385-home riverside neighbourhood by Ballymore and Oxley.
60 Aldgate, Minories, City of London
Design: ACME, Architects

image courtesy of architects practice
60 Aldgate Building News
The Minories Masterplan is a mixed-use scheme with a refurbished hotel, a new office building and a residential building. The scheme also includes a landscaped park around the residential building and a number of urban squares with landscaping and seating areas.
Comments / photos for the 41 Lothbury London Architecture design by GMW Architects page welcome
Website: n/a

