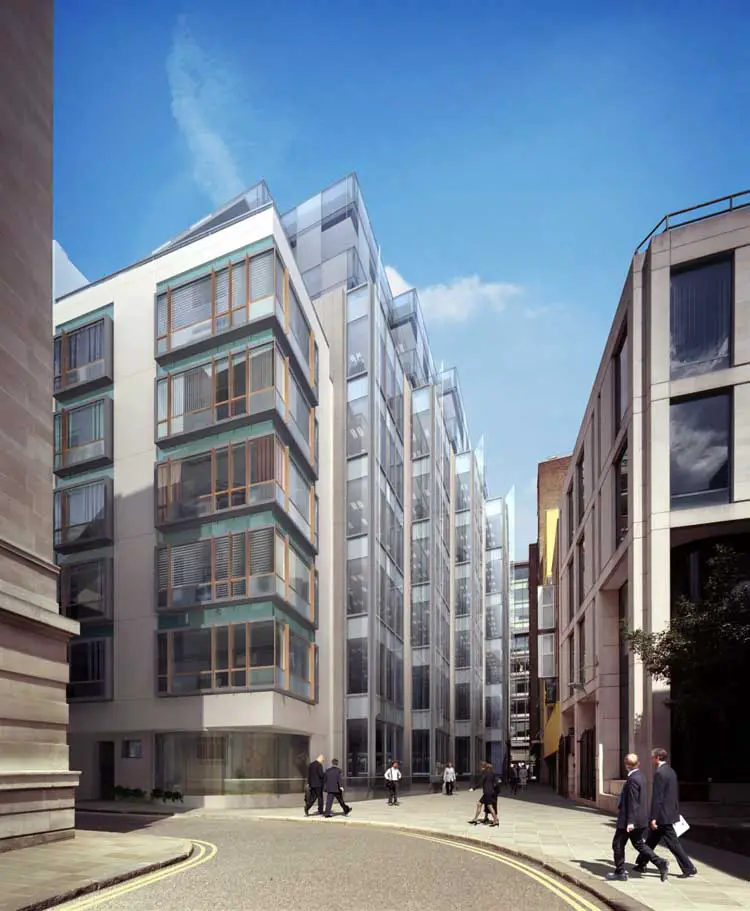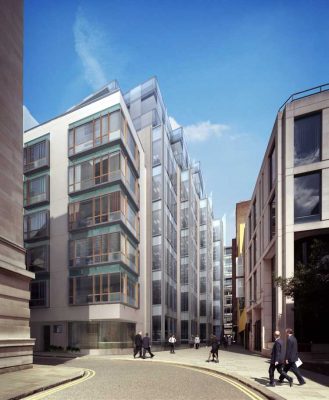Chichester House WC1, High Holborn Building, English Design Project, London WC1 Property Image
Chichester House, High Holborn
280 High Holborn Development, London WC1 office and residential Property design by GMW Architects
post updated 2 February 2022 ; 19 Feb 2010
Chichester House
Location: 280 High Holborn, London, England, UK
Design: GMW Architects
Chichester House, High Holborn Development
This new office and residential development for Hines UK is located on High Holborn in London. It is flanked by an historic alleyway, Great Turnstile, and also faces south towards Lincoln’s Inn Fields.
The building’s architecture responds to these three very different urban environments with a restrained, limestone and glass façade addressing High Holborn, and an echelon form to Great Turnstile, which opens up to form an intimate urban space and provide oblique views south towards the green expanse of Lincoln’s Inn Fields.
Chichester House image / information from GMW Architects
Address: 280 High Holborn, London, WC1V 7EE, England, UK
London Buildings by GMW Architects
New Holborn Architectural Designs Selection
41 Lothbury Office Development, City of London
Design: GMW Architects

photo © Sectorlight Sutton Young
41 Lothbury Office Development
Two London Bridge, Southwark, south London
Design: GMW Architects

photograph © David Churchill
Two London Bridge Development
Holborn Buildings
61-65 Holborn Viaduct Building
Design: Stiff + Trevillion Architects and Jonathan Cook Landscape Architects
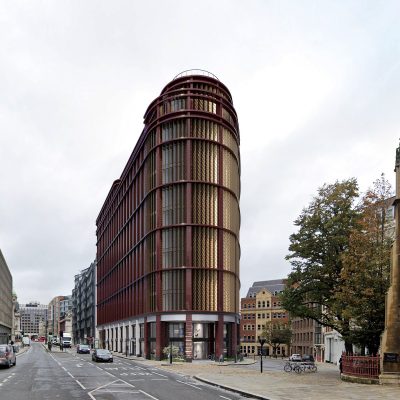
image courtesy of architects practice
61-65 Holborn Viaduct Building
Citicape House, Holborn Viaduct / Snow Hill, City of London
Design: Avery Associates Architects + Axis Architects
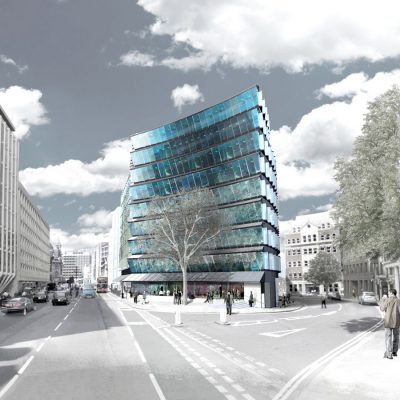
image from architecture office
Citicape House
280 High Holborn
Design: GMW Architects
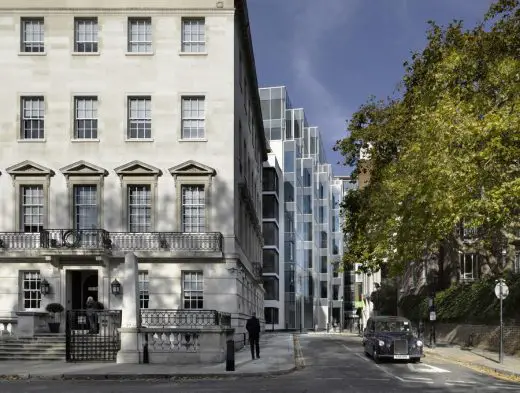
photograph © Richard Bryant/Arcaid
280 High Holborn Development
London Buildings
Contemporary London Architecture
London Architecture Designs – chronological list
London Architecture Walking Tours – UK capital city walks by e-architect
London Architecture Offices – architecture firm contact details on e-architect
Chelsea Barracks masterplan
Design: various architects
Graduate Centre
Design: Studio Daniel Libeskind Architects
St Paul’s Cathedral
Design: Christopher Wren
Central St Giles
Design: Renzo Piano Building Workshop (RPBW), Italy
Comments / photos for the Chichester House London Architecture – city office and residential development for Hines UK page welcome

