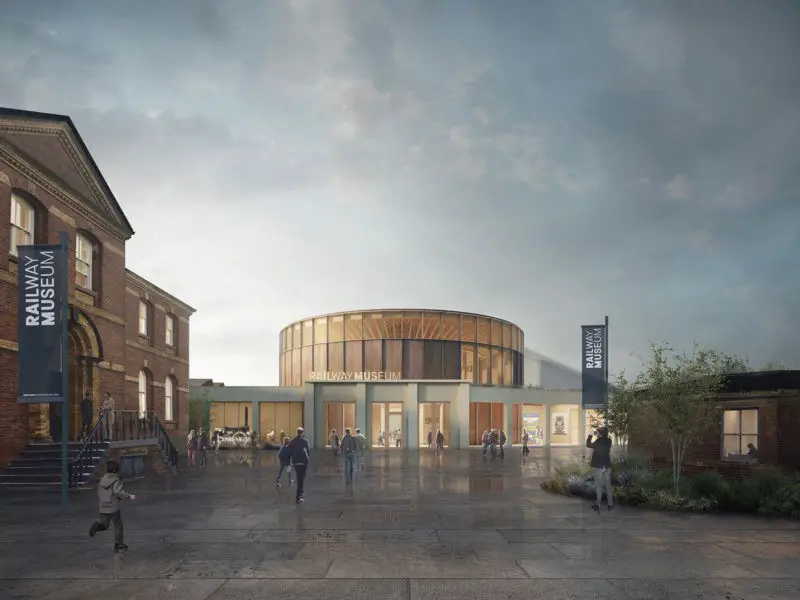National Railway Museum York Architecture Competition Winner, Architects Shortlist News, Designs Images
National Railway Museum York Competition
26 Mar 2020
Winner for National Railway Museum’s Central Hall revealed
Feilden Fowles
entry by Feilden Fowles with Max Fordham and Price & Myers:
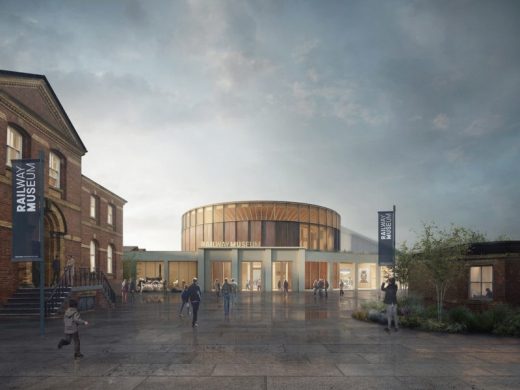
image © DC-Visuals
National Railway Museum York Design Competition Winner
Proposal persuades Jury with elegant rotunda, new exhibition gallery and ambitious energy strategy
The National Railway Museum and competition organisers Malcolm Reading Consultants (MRC) today [26 March 2020] announced that the team led by Feilden Fowles has won the international design competition to create the museum’s new Central Hall.
Feilden Fowles’ team beat 75 others to the commission for an iconic Central Hall that will transform the visitor arrival experience and integrate the museum’s estate in time for its 50th anniversary in 2025.
The Jury (details below) praised the winning team’s design concept for its elegance, its ambitious energy strategy and its intriguing new visitor journeys.
Inspired by the site’s former uses, the design concept references the history of locomotive roundhouses and railway turntables with its central two-storey rotunda, which is clad with recycled patinated copper and lit with high clerestory glazing. An intriguing illuminated form that will attract visitors approaching from York Station and the wider city to the south, the rotunda also unifies the diverse buildings that make up the existing site.
On entering this new welcome and orientation space, the visitor’s gaze will be immediately drawn upwards to the engineered ceiling, stitched together with radials of UK-sourced Douglas Fir, described by the Jury as a spectacle. A first-floor balcony offers views of York, while at ground level five different portals will lead to different parts of the museum.
A generous double-height gallery, the new Exhibition Hall will use the same grid as the existing Station Hall and celebrate its brick arched openings.
The design concept expresses the team’s low-tech philosophy, dramatically reducing reliance on concrete and steel to lower embodied carbon through a beautifully crafted timber frame structure. A combination of passive design principles and active systems are proposed to reduce the site-wide operational carbon footprint by 80 per cent. Fully recycled copper and local York stone are also suggested as part of this strategy.
In response to the brief, the team also propose further enhancements to the adjoining museum buildings to make the overall ensemble more inviting and harmonious.
Feilden Fowles’ design concept was developed with fellow team members, Max Fordham as Building Services Engineers and Price & Myers as Structural and Civil Engineers.
The proposal was popular with the public, who were able to see the finalists’ schemes in a free exhibition and online gallery.
The museum, part of the Science Museum Group, is poised to become the cultural anchor for York Central, one of the largest city centre brownfield regeneration projects in the UK and Europe.
Judith McNicol, Director of the National Railway Museum, said:
‘Feilden Fowles demonstrated a real sensitivity to the site’s railway heritage and to the historic character of the city of York. The building will play a vital role in linking the museum and will provide a focal point for the wider York Central development. We were delighted to share all the finalists’ design concepts both online and at the museum; this gave us a real sense of the incredible enthusiasm the public have for our vision to become the world’s railway museum.’
Karen Livingstone, Science Museum Group Director of Masterplan and Estate, said:
‘The winning proposal has presence and a confident identity, but also humanly-scaled spaces that balance the more industrial character of the museum’s Great Hall and Station Hall.
‘This early design concept shows an understanding of railway heritage through a contemporary museum aesthetic that also refers to classical museum design, where large circular orientation spaces enliven the visitor’s journey through the collection.
‘We’re very excited by the prospect of working with this talented team to deliver a building of outstanding quality.’
Malcolm Reading, Competition Director, said:
‘This competition attracted significant interest; we welcomed entrants from 19 countries and a global audience from 129 countries visited the website.
‘The finalist schemes were of a particularly high quality and the competition offered an almost perfect case study in terms of variety of form and materiality.
‘We would like to thank all of the competitors for entering.’
Award-winning practice Feilden Fowles has a reputation for delivering exemplary projects in highly sensitive and challenging historic settings, and recently completed the Stirling Prize-shortlisted new visitor centre for the Yorkshire Sculpture Park.
They are currently working with Max Fordham and the National Trust on a new building for Fountains Abbey and Studley Royal.
Max Fordham are working on the Network Rail Depot in Holgate and completed the Music Research Centre for the University of York with Price & Myers in 2004. Price & Myers also have many projects in Yorkshire, notably the York Theatre Royal and York Mansion House.
Fergus Feilden, Director of Feilden Fowles, said:
‘We’re thrilled to win this nationally significant competition. The brief combined three of our passions – museum architecture, great railway architecture of the 19th century and working in Yorkshire.
‘Central Hall is both a tremendous challenge and a unique opportunity to create a new face and connected experience for the museum. We can’t wait to start work with such a fantastic client.’
Seventy-six teams comprising 241 firms from 19 countries entered the competition, which launched in September 2019.
Previously on e-architect:
13 Feb 2020
National Railway Museum York Design Competition News
Finalist design concepts for National Railway Museum’s Central Hall revealed
Located in the heart of York, one of the world’s most important railway cities, the National Railway Museum is set for a transformation. The museum is poised to become the cultural anchor for York Central, one of the largest city centre brownfield regeneration projects in the UK, and indeed Europe.
The re-routing of a major road that currently bisects the museum’s formerly industrial site and the regenerative uplift of the wider redevelopment means the museum can now create a revitalised physical presence, reflecting its status as a national cultural institution. Strategically, it aims to become the ‘World’s Railway Museum’ – attracting new audiences interested in innovative technology, engineering and science – as well as better serving existing and emerging communities.
Accordingly, the National Railway Museum Central Hall Design Competition focuses on an emblematic project due to open in 2025 as part of the museum’s 50th anniversary. This two-stage competition is open to both national and international integrated design teams, which include architects and structural, civil and services engineers.
entry by 6a Architects And Office Kersten Geers David Van Severen
with Price & Myers, Ritchie+Daffin and MSAFE:
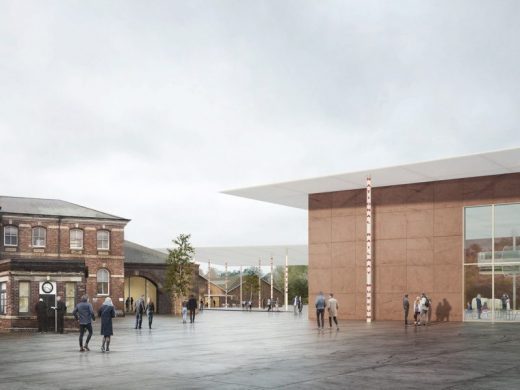
image courtesy of architects
entry by Atelier D’architecture Philippe Prost
with Urban Fabric Architects, Price & Myers and Skelly & Couch:
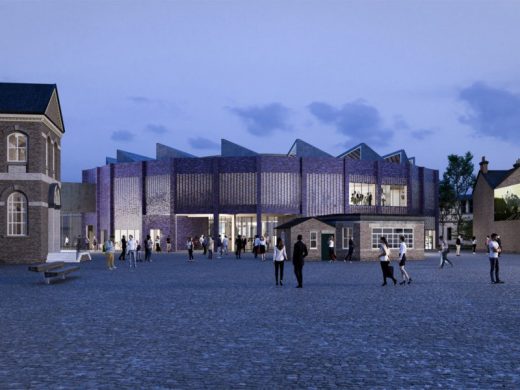
image courtesy of architects
entry by Carmody Groarke
with Arup and Max Fordham:
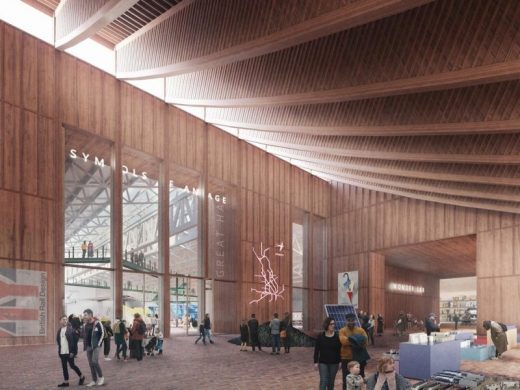
image courtesy of architects
entry by Feilden Fowles
with Max Fordham and Price & Myers:

image © DC-Visuals
entry by Heneghan Peng Architects
with Arup and PFB Construction Management Services:
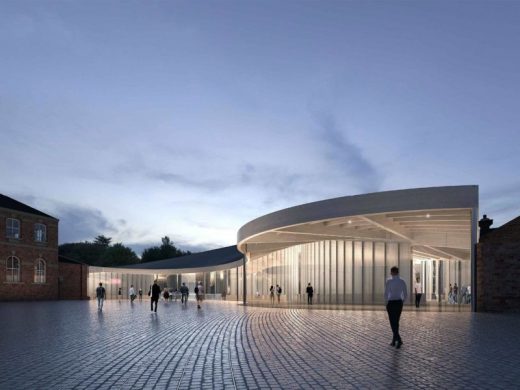
image courtesy of architects
The new centrepiece building will create outstanding welcome, arrival and gallery spaces as well as improve the site’s connectivity and legibility. Circa 4,500 sqm, it will combine a new entrance experience with a spectacular 1,000 sqm gallery and public-facing spaces for orientation and reception. These spaces will showcase future acquisitions and innovative technology, as well as introducing the museum’s world-class collection.
The museum’s intention is that the Central Hall, which has a construction value of £16.5 million, will be of the highest architectural quality, embodying a confident national museum aesthetic (rather than station architecture). As the emerging brief for competition finalists explains in the Search Statement, this should use warm, natural materials to reference the existing site and historic buildings and show an appreciation of scale appropriate to the context.
Shortlisted teams were also asked to propose enhancements to some of the fabric, infrastructure and organisation of the existing adjoining buildings; this secondary aspect of the project having an associated construction budget of no more than £10 million. Depending on the post-competition concept design, a proportion of these works may be delivered by the appointed team for this project.
At the first stage, design teams were required to read the Search Statement, fill out the online form and upload documents detailing their company information, proposed team composition and relevant experience. Please note, the deadline for stage one submissions has now passed.
The first stage of the competition attracted Expressions of Interest from 76 teams comprising 241 individual firms.
From these submissions, five teams were shortlisted in November 2019 and asked to create design concepts for the new Central Hall. These design concepts can be viewed here and at a public exhibition held at the National Railway Museum from 13 February – 29 March 2020.
Members of the public are invited to share their views on the five proposals until Sunday 23 February – by filling out a comment slip at the exhibition or by emailing the competition organisers.
The shortlisted teams will receive an honorarium of £30,000 for their submissions once the competition concludes with the selection of the winner.
Location: York, North Yorkshire, England, UK
York Architecture
York St. John University Creative Centre Building
Design: Tate Harmer, Architects
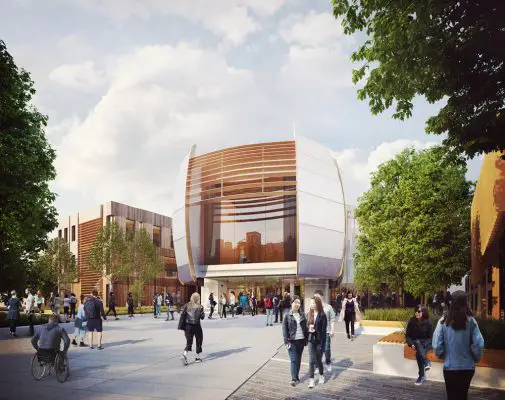
image courtesy of architects
York St. John University Creative Centre Building
York Art Gallery Building
Design: Ushida Findlay
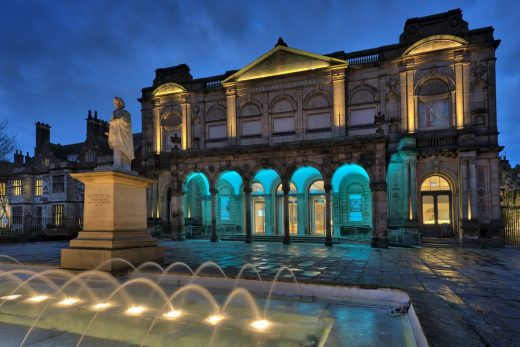
image courtesy of YAG
York Art Gallery Building
York Theatre Royal Redevelopment
Design: De Matos Ryan
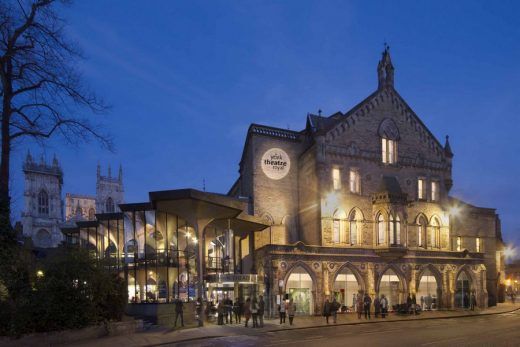
Artists’ Impression : De Matos Ryan
York Theatre Royal Building Redevelopment
Heslington East Masterplan – York University, York
Design: BDP
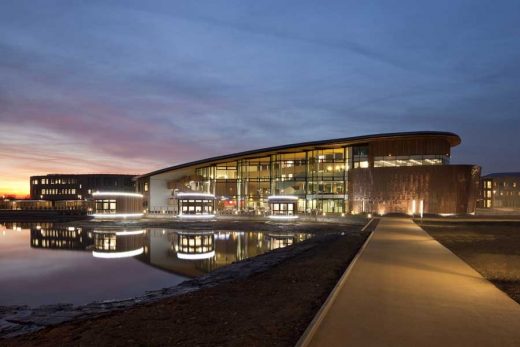
photograph © Martine Hamilton Knight
Heslington East Masterplan
Northeastern Railway Company Offices conversion
Design: Mackenzie Wheeler
Northeastern Railway Company Offices conversion
Architecture in Yorkshire
Yorkshire Architecture Designs – chronological list
Comments / photos for the National Railway Museum York Design Competition Shortlist page welcome

