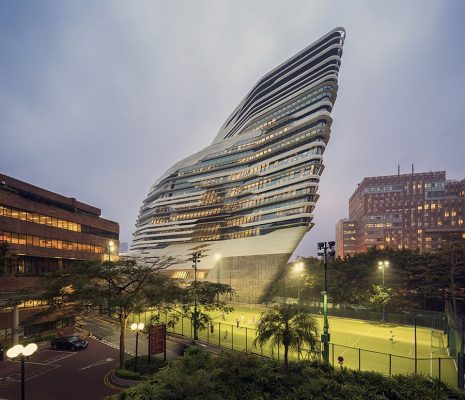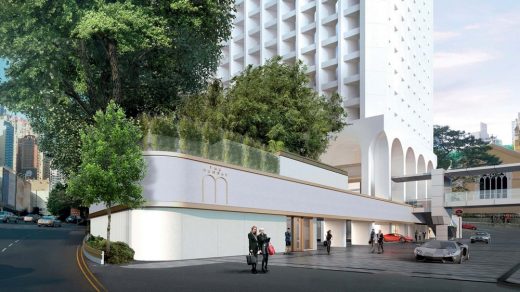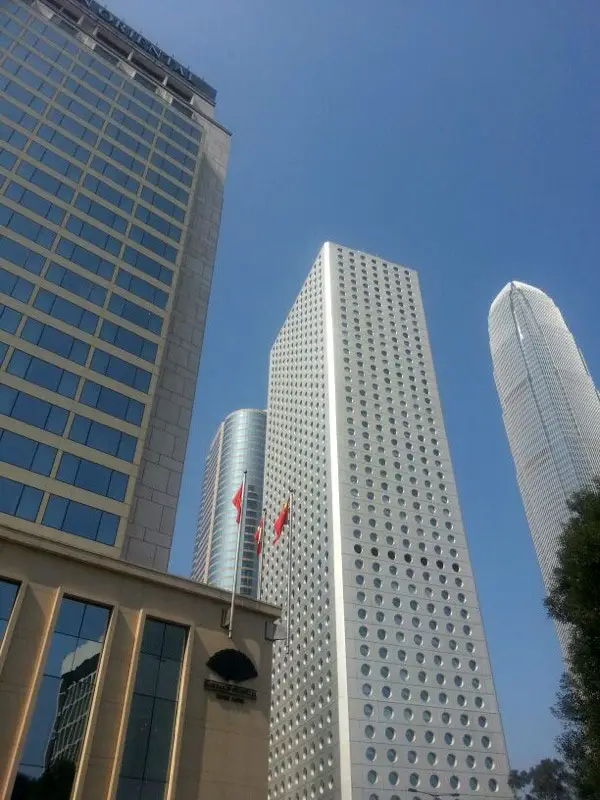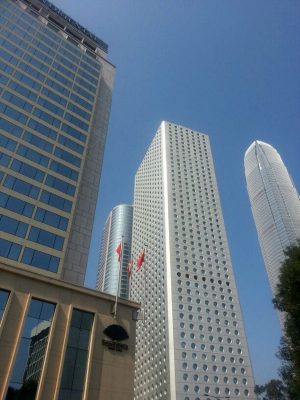Jardine House, Hong Kong Building, Connaught Place, Photo, Architect, Project, Height
Jardine House Hong Kong : Connaught Place Building
HK Skyscraper Building design by P & T Architects & Engineers
Jardine House
Location: 1 Connaught Place, Central, Hong Kong
Date built: 1973
Design: P & T Architects & Engineers Ltd
Jardine House
Height: 179m high
This building is easily recognisable with a regular grid of circular windows, earning it a nickname ‘the building of a thousand ****holes’. Jardine House would be more attractive without its silly angled hat, as the rectilinear extrusion and clean grid of windows makes it quite striking.
Formerly known as Connaught Centre this office tower is located in Central, on Hong Kong Island.

Hong Kong Architecture photo © Andrew McRae
Located in the historic centre of Hong Kong by the harbour this 50-storey skyscraper was the tallest building in Hong Kong from 1972 to 1980. It lost the title of Hong Kong’s tallest building to the Hopewell Center.
The property is owned by Hongkong Land Limited, a subsidiary of Jardines.
Height: 178 m
Floors: 52
Architecture firm: P&T Group
Location: Jardine House, 1 Connaught Pl, Central, Hong Kong, Eastern Asia
Hong Kong Architecture Designs
HK Architectural Designs
Hong Kong Architecture Designs – chronological list
Hong Kong Architecture Tours by e-architect
A recent high-rise building in Hong Kong featured on the e-architect website:
The Jockey Club Innovation Tower, The Hong Kong Polytechnic University, Hung Hom, Kowloon
Design: Zaha Hadid Architects

photo : Doublespace
Jockey Club Innovation Tower
Murray Hotel, 22 Cotton Tree Dr, Central
Architects: Foster + Partners

photograph © Foster + Partners
Murray Hotel in Hong Kong
Hong Kong Architecture – Selection
InterContinental Hong Kong, Victoria Harbour

image courtesy of the InterContinental Hong
InterContinental Hong Kong
International Finance Centre, Central
Design: Cesar Pelli & Associates Architects, Rocco Design, Hirsch Bedner Associates
IFC 2 skyscraper
Chep Lap Kok Airport, Lantau Island
Design: Foster + Partners
Chek Lap Kok Airport
Comments / photos for the Jardine House Hong Kong design by P & T Architects & Engineers page welcome



