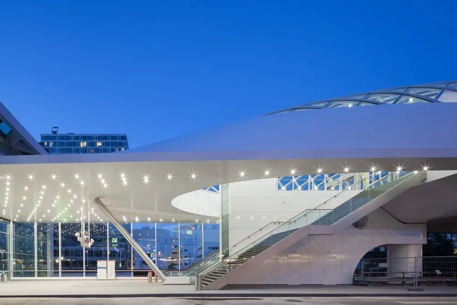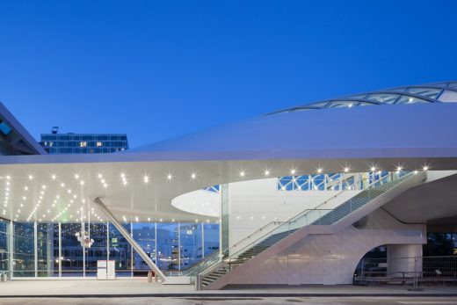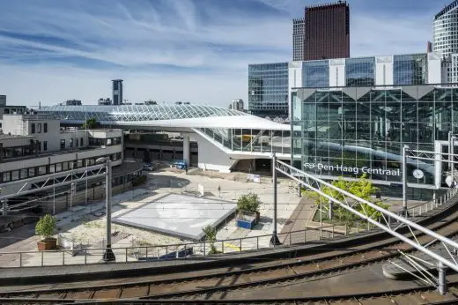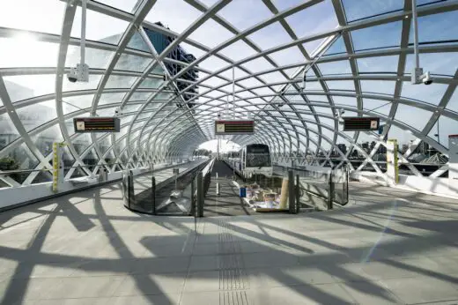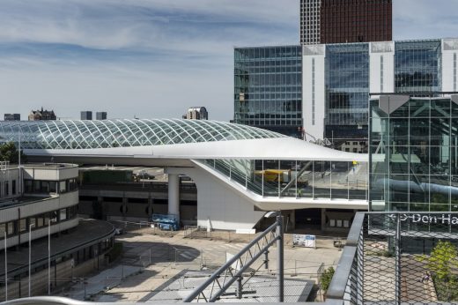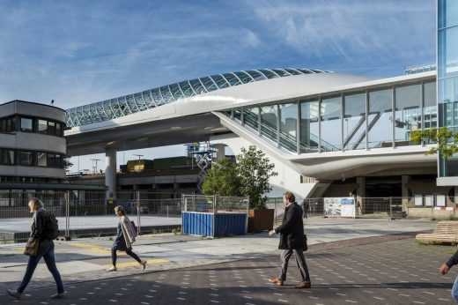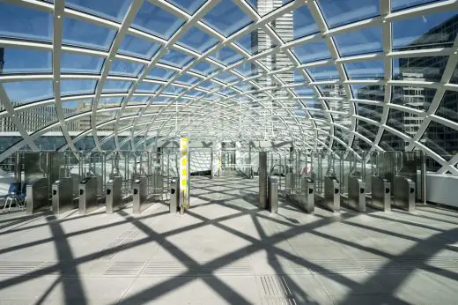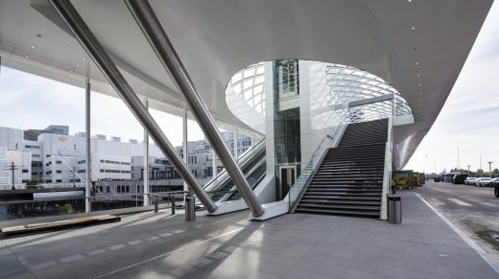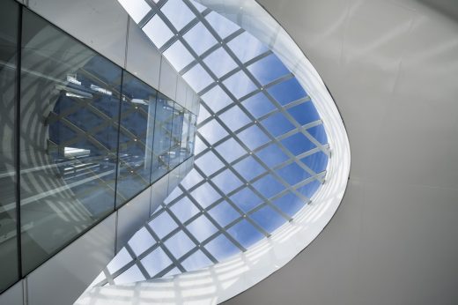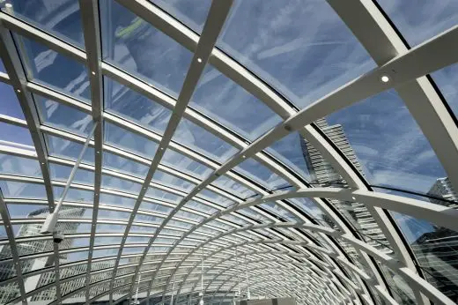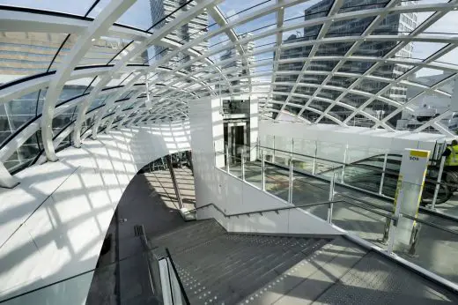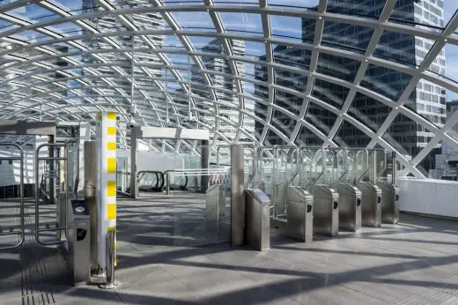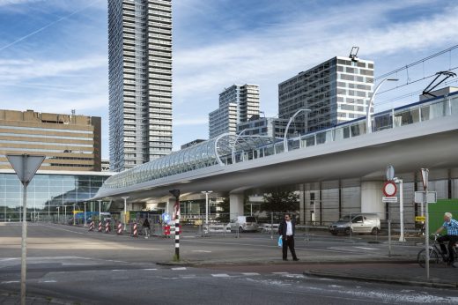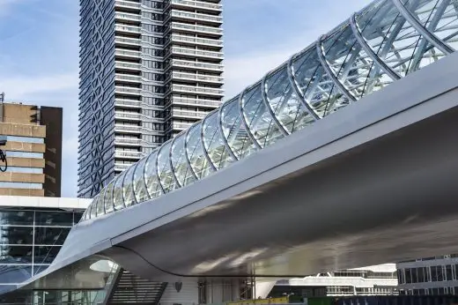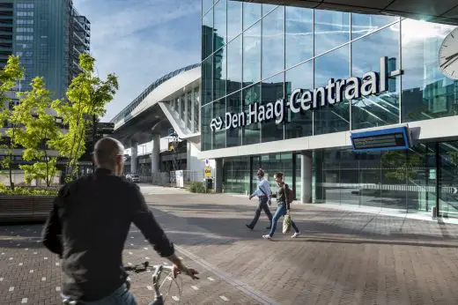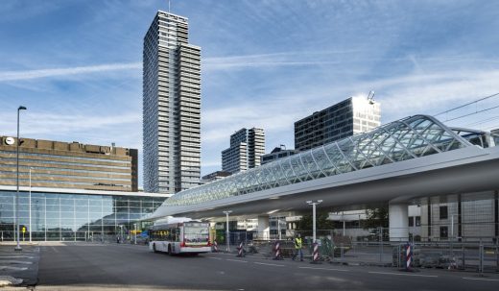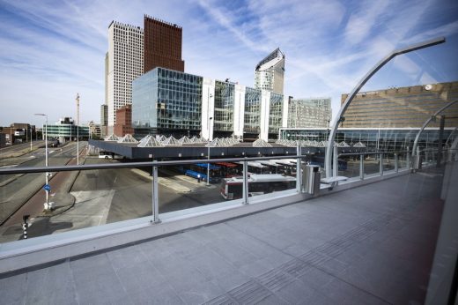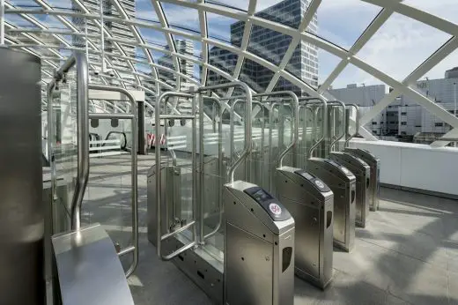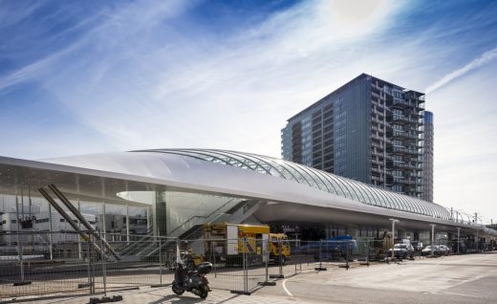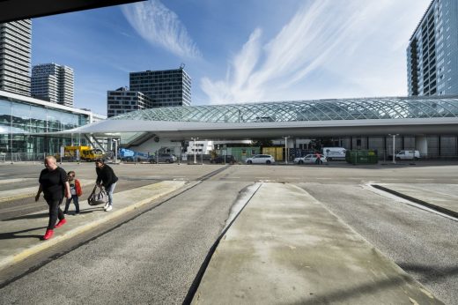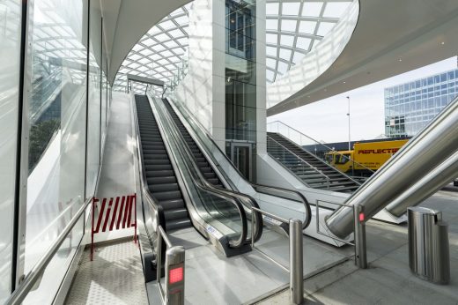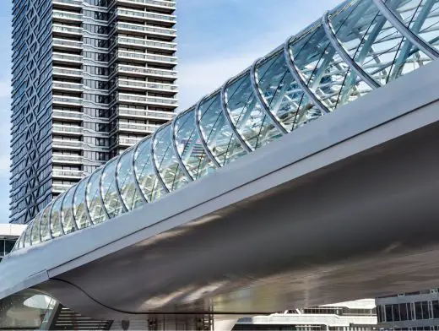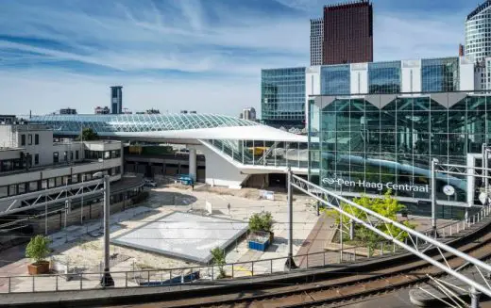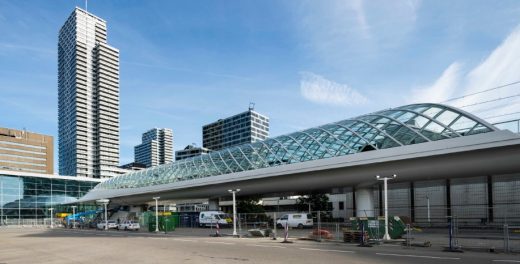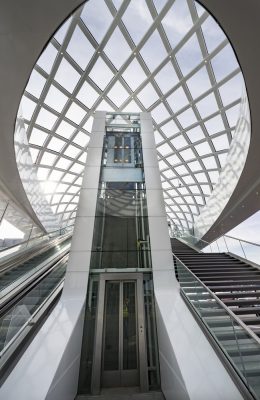Lightrailstation Den Haag Building, Knippers Helbig Project, Photo, Design
Lightrailstation Den Haag
Randstadrail Development in Den Haag, The Netherlands – design by ZJA Zwarts & Jansma Architects
6 Oct 2016
New Light-rail station in The Hague
The Hague Central Station for the E-Line
Design: Architekturbüro ZJA Zwarts & Jansma Architects / Knippers Helbig Advanced Engineering
English text (for German scroll down):
Official opening HSE, The Hague
New departure station for light rail connection between The Hague and Rotterdam
Photos © ProRail
The new departure station E-line The Hague (HSE), designed by ZJA Zwarts & Jansma Architects, was officially opened on August 22, 2016. After a construction period of less than two years, the first metros will depart from the new station. The showpiece of the station is the canopy of the platforms, which consists of curved glass and steel. A covered walkway in the shape of an expressive awning connects the new departure station with The Hague Central Station.
The alderman of the City of The Hague, Tom de Bruijn, together with ProRail regional director Cees de Vries and representatives of MRDH, RET and HTM, will open the new light rail station in the morning. After the official inauguration, the station will become operational, and travellers can access the new station for the first time.
To minimize the impact of the approaching light rail line on its surroundings, particularly with a view to the Bezuidenhout-West residential district, the design of the viaduct has been given a slender look. This has been achieved by means of a steel supporting construction that enables a span of some 35 meters between the columns.
This reduces the spatial impact at ground level, and minimizes any restricted view for the surrounding residents. The metros stop just outside The Hague Central Station, but the canopy of the platforms continues on into the station, enabling passengers to walk quickly between the HSE departure station and the main hall of The Hague Central Station, and without getting wet. The sculptural shape of the canopy and the awning has a striking and recognizable appearance.
The HSE station is part of the RandstadRail metro line E and is the departure – and end station of the light rail connection between the cities of The Hague and Rotterdam. The station has been built next to and half above the bus platform. Trams arrive at the station via a long viaduct.
This viaduct carries the RandstadRail over the Bernhardviaduct and to the departure station at more than twelve meters above ground level. The station is situated along the perimeter of the bus platform and high above the Anna van Buerenstraat.
The construction of the new station was managed by ProRail, commissioned by the municipality of The Hague, with contractor BAM building the new station.
New departure station Erasmusline, The Hague
A new departure station was needed at The Hague Central Station for the E-Line, the fast light rail link between Rotterdam and The Hague.
Zwarts & Jansma Architects was asked to design the most realistic +2 level variant.
Trams arrive at the station via a long viaduct. This carries the RandstadRail over the Bernhardviaduct at more than twelve meters above ground level to the departure station. The latter is situated at the edge of the bus platform and high above Anna van Buerenstraat.
If the departure station is to have an identity and distinctiveness of its own in the surroundings, it has to stand out in the metropolitan setting of The Hague Central Station.
The gigantic building complexes around the renovated Dutch Rail station call for an intervention on an appropriate scale. Moreover, the station must provide comfort for waiting passengers and protect them from the elements.
The spatial design of the roof meets these demands. The sculptural form of the roof creates a striking and distinctive object that takes the human scale into account while being able to stand up to the surrounding megacomplexes of The Hague Central Station.
There is a smooth transition from the roof to a large canopy that enables passengers to travel between the E-Line departure station and the main concourse of The Hague Central Station without getting wet.
To reduce the impact of the tram viaduct on its surroundings to a minimum, particularly with a view to the Bezuidenhout-West residential district, the construction has been given a slender design. This has been achieved by means of a steel supporting construction that enables large spans of some 35 meters between the pillars. This reduces the spatial impact at ground level and obstructs the view of residents as little as possible.
Client: Municipality of The Hague
Project: 506
Photos © ProRail
2 Oct 2016
Light-rail station in The Hague
Station for the Randstadrail network in The Hague
German text:
Fertigstellung Lightrailstation
Den Haag – Niederlande
Fertigstellung Lightrailstation – Den Haag, Niederlande
Am 22. August 2016 wurde in Den Haag in direkter Nachbarschaft des Hauptbahnhofes die vom niederländischen Architekturbüro
ZJA Zwarts & Jansma Architects entworfene Lightrailstation offiziell eröffnet. Der ca. zehn Meter über dem Straßenniveau
schwebende Kopfbahnhof verknüpft den Nah- mit dem Fernverkehr.
Die Bahnsteige der Nahverkehrsstation sind mit einer verglasten Stahlkonstruktion überdacht. Das räumliche Tragwerk aus
Rechteckhohlprofilen überspannt den röhrenförmigen Bahnhof diagonal von der einen zur anderen Außenkante der Bahnsteige.
Der ausgeführte Entwurf ist das Ergebnis intensiver Studien in den frühen Projektphasen. Hier wurden zunächst verschiedene Optionen, einschließlich unterschiedlicher Netzgeometrien im Hinblick auf die Stahltonnage, die Anzahl der Netzknoten sowie die statisch erforderlichen Glasaufbauten vergleichend gegenübergestellt. Des Weiteren waren die konstruktive Durchbildungen der Netzknoten unter Berücksichtigung stehender / liegender Profile; Anordnung der Profile in einer / in zwei getrennten Ebenen sowie eine gelenkige oder biegesteife Knotenausbildung von zentraler Bedeutung.
Die Dachgeometrie besteht aus einem regelmäßigen Teil mit konstantem Querschnitt und einer unregelmäßigen doppelt gekrümmten Geometrie, welche in Richtung des Hauptbahnhofs orientiert ist. Die Geometrie des regulären Teils des Tragwerks wurde unter Berücksichtigung verschiedener geometrischer Randbedingungen und Parameter entwickelt.
Zum einen müssen die Lichtraumprofile von Tragelementen frei gehalten werden – gleichzeitig mussten Einschränkungen infolge der Fabrikationsmöglichkeiten berücksichtigt werden. So können die gängigen Stahl- sowie Glasbiegemaschinen nur einfach gekrümmte Elemente in einem wirtschaftlichen und automatisierten Prozess erzeugen.
Um die Anzahl der Biegeradien für das Glas zu reduzieren, wurde die Gebäudehülle im Querschnitt in Kreissegmente zerlegt. Die Geometrie des unregelmäßigen, doppelt gekrümmten Teils ist das Ergebnis einer Formfindung bei der eine Reihe technischer Zwänge sowie geometrischer Randbedingungen eingeflossen sind.
Um eine wirtschaftlich sinnvoll umzusetzende Lösung zu erreichen, war es notwendig, eine doppelt gekrümmte Geometrie zu finden, die durch einzelne gebogene Glasscheiben (zylindrisches Glas) beschrieben werden kann. Ebenso wurde der Großteil der Gläser aus quadratischen Formaten mit 90° Winkel realisiert, was ebenfalls deutliche Kostenvorteile mit sich bringt.
Die besten Ergebnisse im Hinblick auf eine Optimierung der Geometrie wurden durch eine Kombination aus einer gestreckten Translationsfläche und einer generativen Relaxation des Netzes erreicht.
Die zweilagig angeordneten Stahlprofile verlaufen in einem Abstand von 1,50m parallel zueinander und müssen aufgrund ihrer diagonalen Ausrichtung zweiachsig gekrümmt werden. Die Stahlprofile sind in den Knoten biege- sowie torsionssteif miteinander verbunden.
Das innere Stahlprofil bekam an den Kreuzungspunkten jeweils eine kreisförmige Öffnung, zum einen um die Schrauben der Knotenverbindung montieren zu können; zum anderen wurden in diese Öffnungen später LED-Lichter integriert, welche den Bahnhof bei Dunkelheit erleuchten. Da die rautenförmigen Glasscheiben nur auf der äußeren Lage des Stahltragwerks befestigt werden können, sind alle Glaselemente zweiseitig linienförmig gehalten.
Die Geometrie im zweiachsig gekrümmten Bereich der Struktur wurde von Knippers Helbig mittels einer komplexen Geometrieentwicklung dahingehend optimiert die Abweichungen aus der Ebene von der einachsig gekrümmten Geometrie zu minimieren. Somit konnten die durch das notwendige Kaltverformen der Scheiben sowie durch äußere Lasten eingetragenen Spannungen soweit reduziert werden, dass sowohl teilvorgespanntes Glas (TVG) als auch für Floatglas (ANG) Verwendung finden konnten.
Knippers Helbig unterstützte ZJA Zwarts & Jansma Architects unter Berücksichtigung der Entwurfsgedanken mit der Tragwerksplanung und Geometrieoptimierung der Struktur. Des Weiteren hat Knippers Helbig sämtliche Leitdetails entwickelt und im Auftrag der ausführenden Fassadenfirma statisch nachgewiesen sowie die Glasstatik erstellt.
Light-rail station Beatrixkwartier – Building Information
Auftraggeber: Gemeente Den Haag – NL
Architekten: ZJA Zwarts & Jansma Architects B.V.
Kooperationspartner: Corsmit; Raadgevend Ingenieur – NL
Tragwerksplanung: Knippers Helbig Advanced Engineering Stuttgart / New York / Berlin
Copyrights: Cover, Bild 1,2: ProRail/ ZJA Zwarts & Jansma Architects B.V.
Randstadrail Network Station Beatrixlaan images / information from Knippers Helbig Advanced Engineering
ZJA Zwarts & Jansma Architects / Knippers Helbig Advanced Engineering
E-line Station in the Hague, Holland
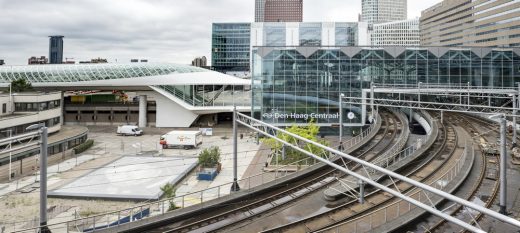
photo © ProRail
E-line Station Den Haag – 18 Aug 2016
Location: Den Haag, The Netherlands
Architecture in Den Haag
Den Haag Architecture Designs – chronological list
Station for the Randstadrail network at Beatrixlaan, The Hague
Design: Zwarts & Jansma

photo : DigiDaan
Randstad Rail Station
Den Haag Buildings – Selection
Koningin Julianaplein
Office for Metropolitan Architecture

image courtesy of the Office for Metropolitan Architecture (OMA)
Koningin Julianaplein
Villa Dali, Vroondaal
123DV
Villa Dali
Football stadium ADO
Zwarts & Jansma Architects
ADO Den Haag
Website: Lightrailstation Den Haag – Knippers Helbig Advanced Engineering project post on this Dutch railway building
Comments / photos for the Lightrailstation Den Haag Architecture page welcome
Website: The Hague

