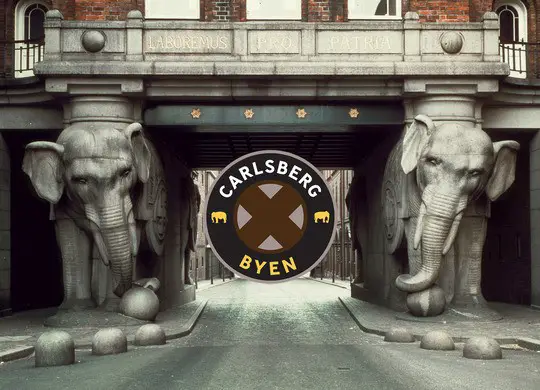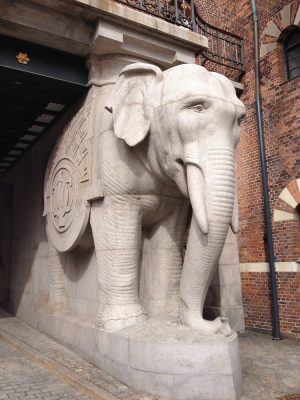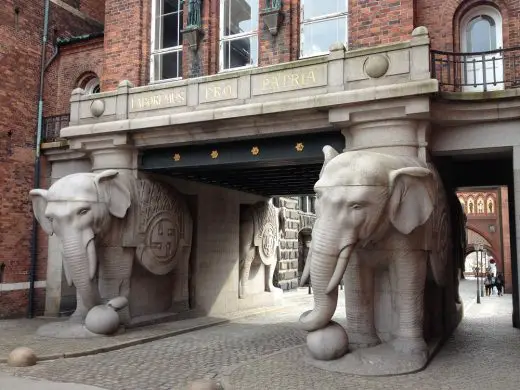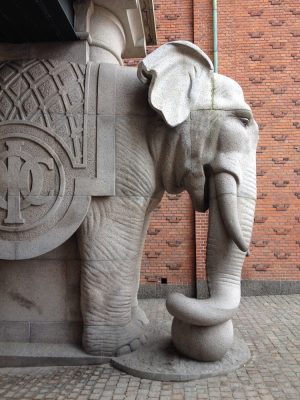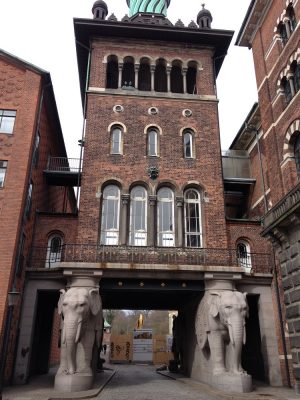Carlsberg City District, Mixed-Use Masterplan, Copenhagen Architecture Project, Danish City Building, Urban District
Carlsberg City District Masterplan in Copenhagen
Major Urban Project in Copenhagen, Sjælland design by Schmidt Hammer Lassen Architects, Denmark
23 May 2017
Carlsberg City District Masterplan
Design: Schmidt Hammer Lassen Architects and Holscher Nordberg Architects
Location: Copenhagen, Denmark
Schmidt Hammer Lassen Architects chosen to develop 36,000m2 project at the new Carlsberg City district (Carlsberg Byen) on the former site of the world famous Carlsberg brewery in Copenhagen, Denmark
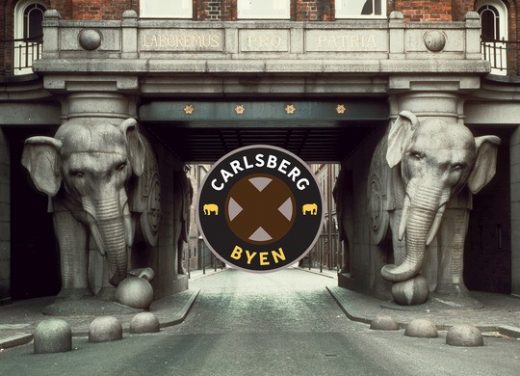
image courtesy of the Carlsberg Group Image bank
The Carlsberg Brewery production plant in Copenhagen was closed down in 2008. The former industrial site renowned for its rich architectural legacy has been re-emerging as a new sustainable city district: a dense city structure with attractive urban spaces, public transport, and new buildings that complement the existing historical structures.
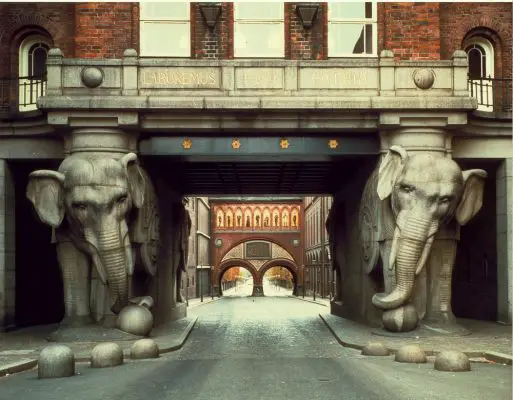
image courtesy of the Carlsberg Group Image bank
Schmidt Hammer Lassen, Holscher Nordberg Architects, Züblin and COWI will design a new 36,000 m2 mixed-use development consisting of a city block and a 80 metre high residential tower, situated close to the famous Elephant gates in the Northwestern corner of the Carlsberg site. The development will comprise of 17,000m2 housing, 7,000m2 offices, 2,000m2 retail, cafés and restaurants and 10,000 m2 basement space.
“There are many parametres coming into play at this unique site in Copenhagen. The new building is part of the special historical context of Carlsberg, with its close proximity to the Elephant gates, where it will form a link between the two main public squares, Ottilia Jacobsen Square and Bryggernes Square.
The location, with historic neighbours and a sloping terrain, creates an exciting and technical challenge. At the same time, the tower will rise above Carlsberg City and become part of Copenhagen’s new skyline, thus becoming a reference point that both historically and physically will help tie the city together”, says Senior Partner Kristian Ahlmark.
When completed in 2024, Carlsberg City will be a vivid and diverse neighbourhood for living, working, learning and socialising. Daily commutes to and from the district will be primarily human-powered thanks to a vast network of bicycle paths, and a new modern commuter railway station, which is expected to become one of the busiest in Copenhagen.
Modern and sustainable developments will mix with listed buildings. Shops and offices will integrate with housing, educational and daycare centres. In total, the development will offer over 3000 new homes available at various price levels, whilst 10,000 students have already begun their first semester at the new UCC Campus Carlsberg inaugurated earlier this year.
Carlsberg City District Masterplan – Design Information
Design: Schmidt Hammer Lassen Architects and Holscher Nordberg Architects
Client: Carlsberg Byen
MEP Engineering: COWI
Contractor & Structural Engineering: Züblin
Landscape Architect: Werk
Area: 36,000 sqm mixed-use
Carlsberg City District Masterplan in Copenhagen images / information 230517
Schmidt Hammer Lassen Architects
Location:Copenhagen, Denmark, northern Europe
Architecture in Copenhagen
Contemporary Architecture in Danish Capital
Copenhagen Architecture Designs – chronological list
Urban spaces at Carlsberg
2010
Design: Primus arkitekter / streetmovement

image from architects
Urban spaces at Carlsberg
Copenhagen Building News – Selection
Copenhagen Harbour Gateway : Steven Holl Architects

image Courtesy of Steven Holl Architects
Rødovre Skyscraper Copenhagen : MVRDV

image from architects
Scala Tower : BIG

image from architects
Comments / photos for the Carlsberg City District Masterplan in Copenhagen page welcome

