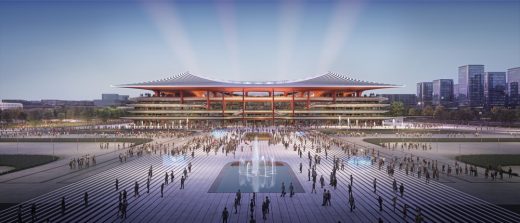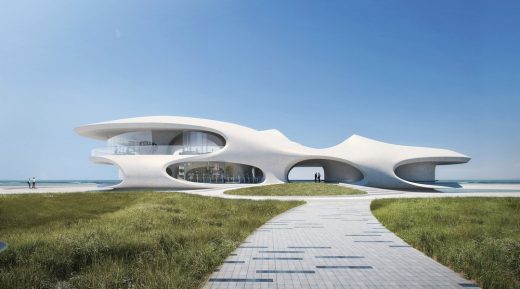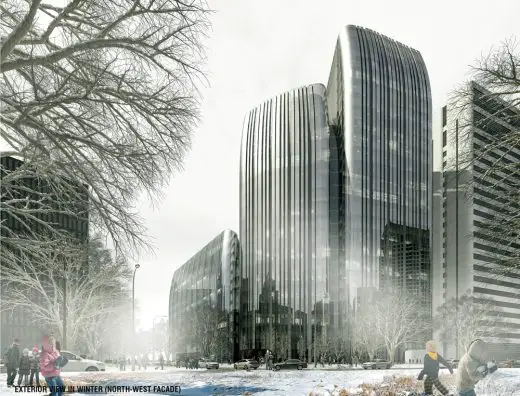Hong Kong Mansion South Area, Jining Building, Chinese Project News, Design, Property Images
Hong Kong Mansion South Area, China
Jining Property, Shandong Development design by logon ltd: Chinese Architecture Information
16 Mar 2010
Jining Hong Kong Mansion Development
Hong Kong Mansion South Area
Architects: logon Ltd.
Key facts:
Location: Jining, Shandong Province, China
GFA: 190,100 sq.m
Introduction: The Jining Hong Kong Mansion CBD was designed as a multi-use building complex, the whole area was divided into three main parts, including office building, 5-star hotel, commercial area and residential area. Located in the north-east part, the high-end residential park including two residential high-rise, one club house and shops at the lower level of the high-rise, with the nice landscape, this area is full of green and quiet.
It is a new CBD for the district, a bridge between the new city and the old city, a new identity created for the passersby and a brand-new sub-center for people living and working in the surroundings.
Hong Kong Mansion South Area images / information from logon ltd, architects
logon – profile on e-architect
Location: Jining, Shandong Province, People’s Republic of China
Architecture in China
Contemporary Architecture in China
China Architecture Designs – chronological list
Chinese Architect Studios – Design Office Listings on e-architect
Xi’an International Football Centre, Xi’an
Design: Zaha Hadid Architects

render by Atchain
Xi’an International Football Centre
Wormhole Library, Haikou, Hainan Province
Design: MAD Architects

image courtesy of architects
Wormhole Library
Jilin Financial Centre Commercial Complex, Jilin Province
Architects: Aedas

image courtesy of architects office
Jilin Financial Centre Commercial Complex Building
Capital Airport, Beijing
Design: Foster + Partners
Chinese Airport Building
Chengdu Museum
Design: Sutherland Hussey Architects, since renamed Sutherland Hussey Harris

picture from the architect
Chengdu Museum
Comments / photos for the Chinese Architecture design by logon ltd – New Shandong Property Development Design News page welcome




