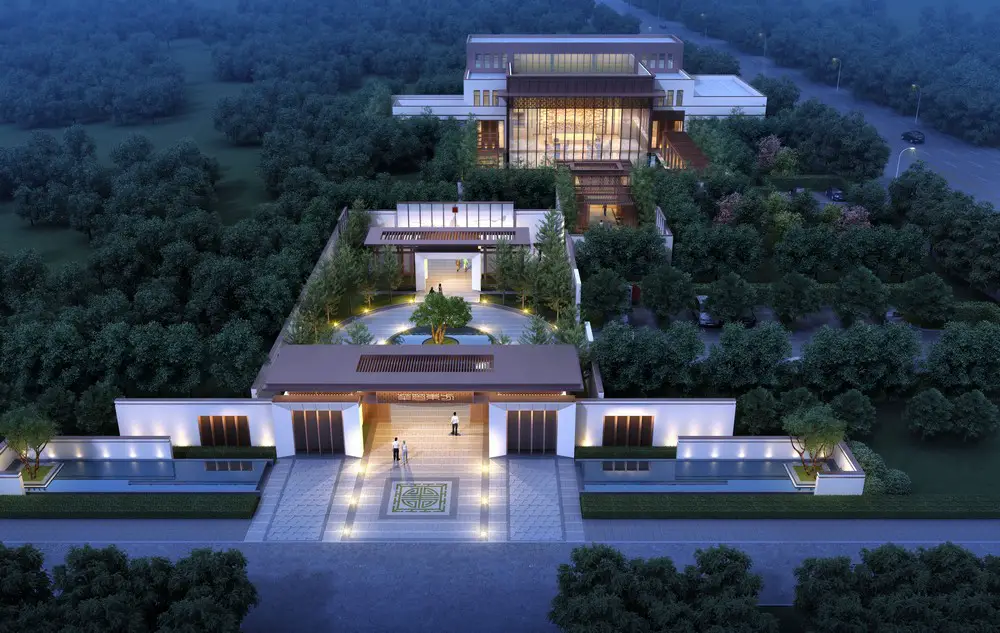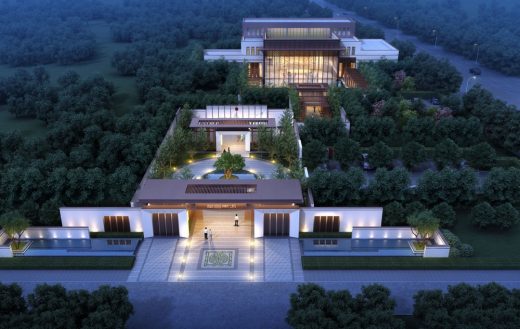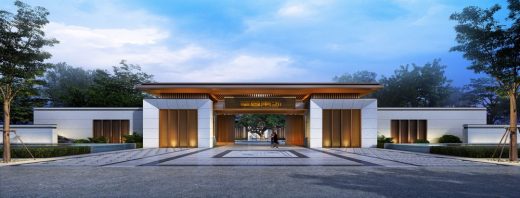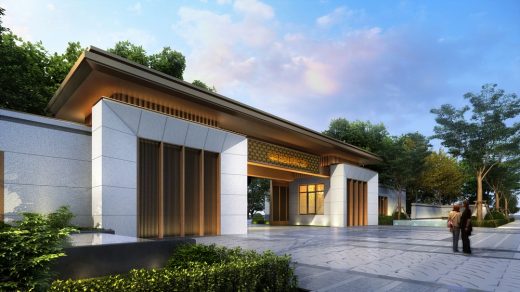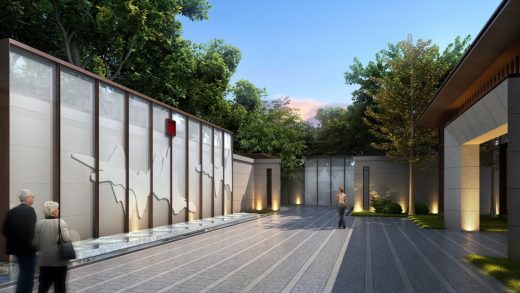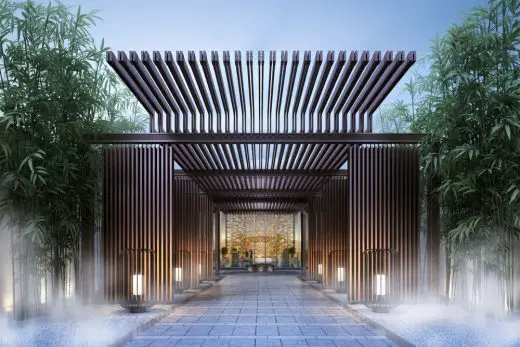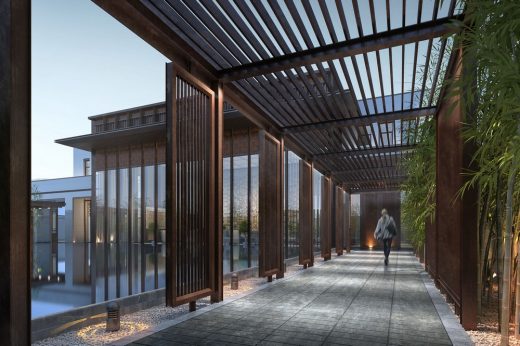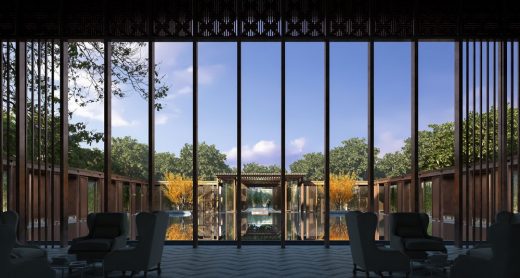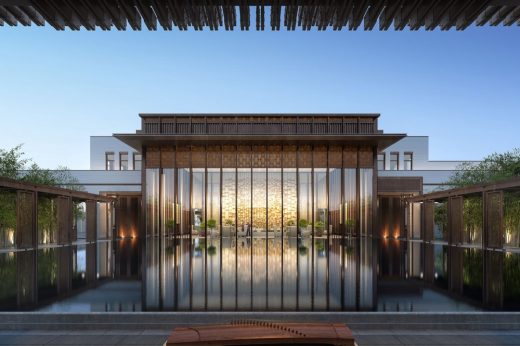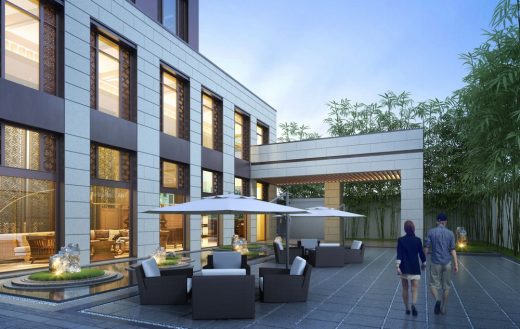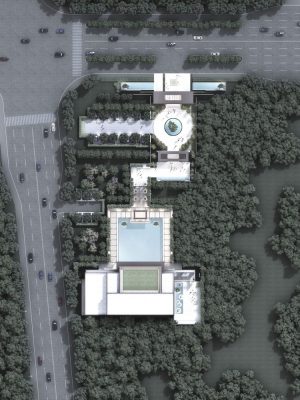Xinzhudongfang Exhibition Center in the Fengtai District, News, Beijing Building Design Images
Xinzhudongfang Exhibition Center in the Fengtai District
Museum Building: New Chinese Architecture in Beijing, China design by Hongshi Architects, Engineers & Design Co
27 Jun 2017
Xinzhudongfang Exhibition Center
Design: Hongshi Architects, Engineers & Design Co
Location: Huaifang West Road, Fengtai District, Beijing, China
Xinzhudongfang Exhibition Center Building
In 2015, a client had asked the architects to design an on-site exhibition centre for housing development. The task was to present examples for the surrounding neighborhood and its infrastructure. After the development it will be converted into a cultural exhibition centre.
Along the route to the building site you can experience the ancient atmosphere of the capital of China.
The site is about 30 minutes driving from downtown Beijing. Currently the area is undergoing basic infrastructure construction.
During the survey of the site, severe winter wind drove the architects into a small brick yard to stay warm. At that moment the architects were all fascinated by the warmth and brightness generated by this tiny shelter. It is a simple relationship between human and architecture.
International & Domestic
The transformation of Beijing being increasingly more international changes people’s lifestyles, with progress being made every day. At the same time, people from different fields have realized western culture is stimulating but also sometimes giving negative impact for local culture at the same time.
As architects we always pay our attention towards the collision of western and Chinese culture, and we hope we can find a balance point in between cultures.
Cultural globalization has become necessary and also inevitable. It is our architect’s’ responsibility to maintain and develop our traditional architecture culture.
We always need to learn from history and also we are looking ahead for leaving our memory for the future.
Neo-Orientalism Architecture
Emerging from the reinterpreting traditional arts and culture under the guidelines of modern architecture theory, the Neo-Orientalism Architecture has been born as the mixture of western and Chinese culture. With help of modern technology and theories, we urged to find an adaptive solution for the development and continuation of traditional culture.
The breakthrough of modern building technology such as the development of new materials could lead to drastic changes of architectural form and style. As if the form is the body so the space would be the soul, however the body changes the essence of soul will always be carried on eternally.
Neo-Orientalism Architecture is a definiteive showcase for classic Chinese architecture theory.
Circulation Narrative
A major passage penetrates through the entire site from north to south. By walking through the passage one can interact with five different courtyards before arriving at the final destination to enter the exhibition centre.
The shell of the building utilized a combination of stone, metal and glass. The design is not only typically influenced by modern architectural technology but also embraces some ancient Chinese ideas for the form and space.
A symmetrical and modest gate welcomes the guests at first sight. Get off the vehicle and you will notice a courtyard enriched by the density of greeneries. Walking through the second gate, a semi-translucent glass screen attracts visitors’ curiosity visually but physically diverts the circulation towards right, which you will find yourself at a quiet and calm place. The third yard would function as a transition space, the scale of surroundings become more intimate and lead you turn to the main axis.
Accompanied by bamboo planted against brick walls along each side, a corridor framed by compact and array of metal studs strengthens the journey towards next stop.
When arriving at the next courtyard, the space allows your vision suddenly to be enlarged so you can focus on the main exhibition centre along with its subtle reflection in the water, now you have reached the dominant space. The flow of circulation you have experienced along the passage is a conversation with architecture. Now you can carry the narrative of this architecture and enter the exhibition centre.
Xinzhudongfang Exhibition Center in the Fengtai District – Building Information
Location of project: Huaifang West Road , Fengtai District , Beijing, China
Design year: 2016.3
Project status: Proposal
Design company: Hongshi Architects,Engineers&Design Co.,Ltd
Company website: http://www.hongshidesign.com/
Built-up area: 2,200 sqm
Site area: 14,600 sqm
Occupied area: 1,197 sqm
Floor area ratio: 0.15
Floor: 3
Height: 15.8m
Parking: 28
Design team: Zhang Luqiu, Zhang Bing , Zhou Guohui , Li Mo, Du Qiawen , Zhang Jianxia , Kang Dong, Tian Hongjiang
Structural Engineer: Xue Wei
MEP Consultant: Shen Juan
Lighting consultant: Shi Kefeng
Quantity surveyor: Jiang Tao
Client: Overseas Chinese Town Enterprises Co.
Photographer: Zhang Luqiu
Xinzhudongfang Exhibition Center in the Fengtai District images / information received 270617
Location: Huaifang West Road , Fengtai District, Beijing, China
Architecture in Beijing
Beijing Architecture Designs – chronological list
Beijing Architecture Walking Tours
Tea House in Hutong
Design: ARCHSTUDIO
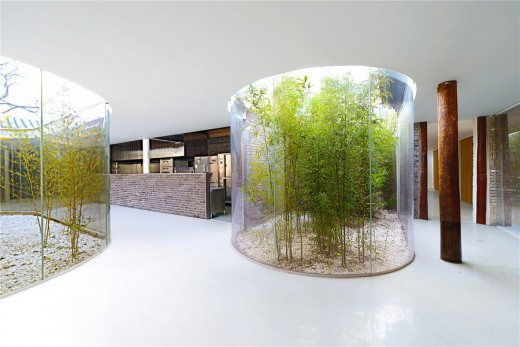
photo from architects
Tea House in Hutong Beijing
Beijing Building – Selection
Bird’s Nest – National Stadium
Design: Arup, Herzog & De Meuron Architekten AG, China Architecture Design & Research Group
Birds Nest Building
Central Chinese Television Tower
Design: Rem Koolhaas Architect / OMA
CCTV Beijing
Water Cube – National Swimming Centre
Design: PTW with Arup
Beijing Water Cube
Hutong Bubble 32, Beijing, China
Hutong Bubble 32 Beijing by MAD architects
Comments / photos for the Xinzhudongfang Exhibition Center in the Fengtai District Architecture page welcome
Website: Hongshi Architects, Engineers & Design Co

