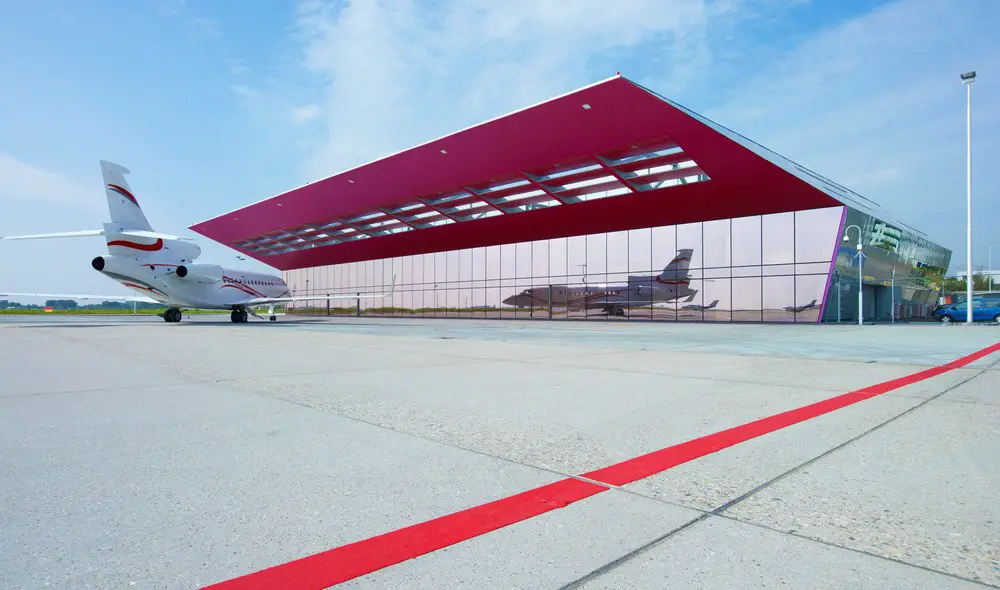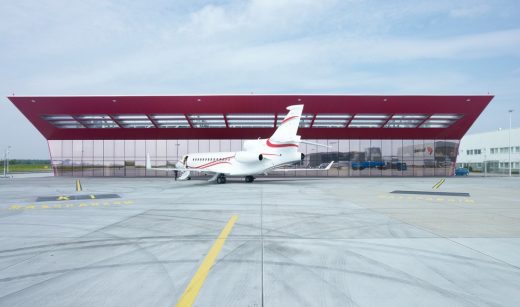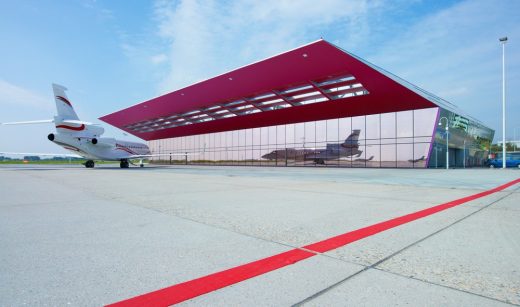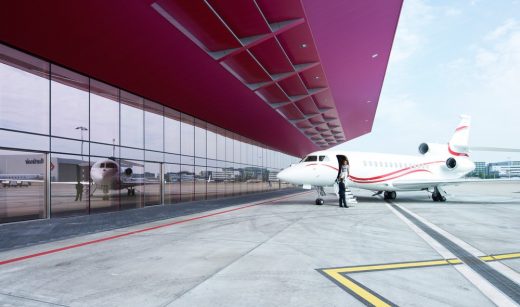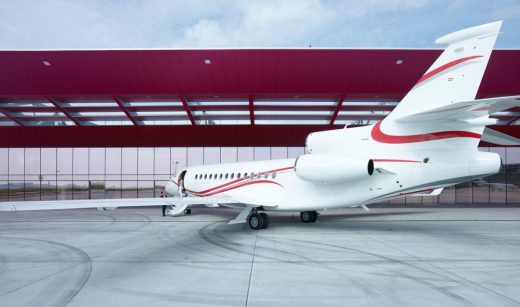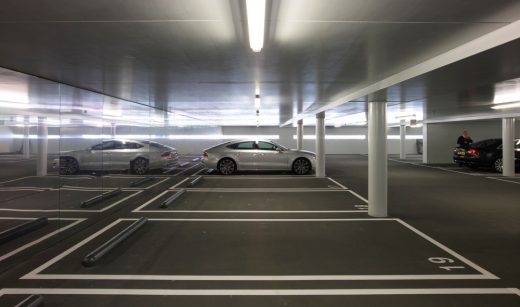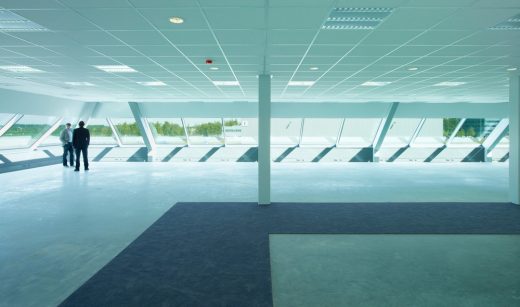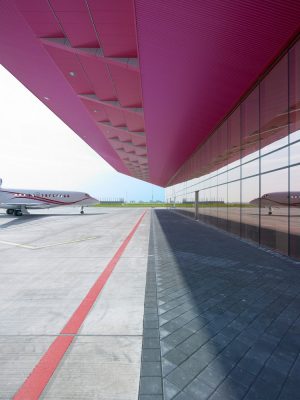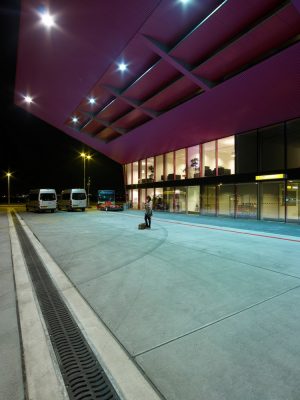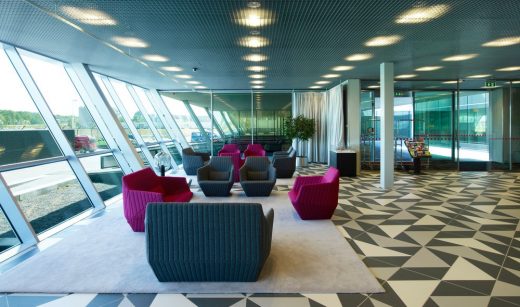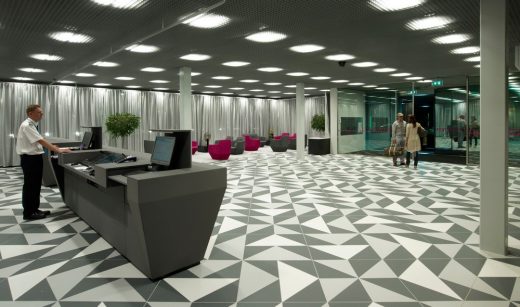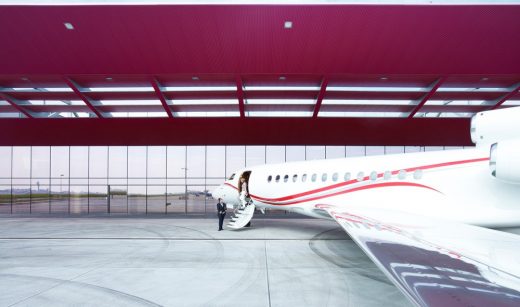VVIP Terminal at Schiphol Airport, Amsterdam Building, Architect, Dutch Project Design
VVIP Terminal at Schiphol Airport Amsterdam by VMX
Dutch Very, Very Important People Building Development – design by VMX Architects, Netherlands
31 Oct 2019
General Aviation (GA) Terminal
Design: VMX Architects
Location: Schiphol, Amsterdam, The Netherlands
Schiphol’s General Aviation (GA) Terminal is where the private and business flights of Heads of States, members of the Royal Family, CEO’s, pop stars and top football players are handled. As a reaction to the inconvenience of flying today with low-cost airways and long queues, VMX found it’s inspiration in the terminals from the era in which aviation was seen as a pleasure and had a luxurious appeal.
When flying on a private plane it should be possible to reach the plane as efficiently as possible, without long queues and excessive security control. VMX has tried to optimise this luxury by allowing the car to enter the middle of the building at the drop-off, with the shortest distance possible to the waiting plane under a large canopy, sheltering the passenger from rain, wind or the paparazzi.
As part of the business case, 4.000 sqm of office space was necessary and was created on the first floor of the terminal. The form of the building and the detailing of the enormous canopy protect the passengers not only from the climate but also from the possible indiscretions of office workers.
The sloping facades, windows and canopy allow light to come into the offices and direct the view upwards towards the sky, instead of downwards to the arriving passengers.
Contrary to the Calvinistic approach in the Netherlands and to the rationalisation of global air travel the building has with it’s silver sequined polyester skin and pink glass deliberately a luxurious feel.
VVIP Terminal, Schiphol Airport Amsterdam – Building Information
Architects (including interior): VMX Architects
Project name: General Aviation Terminal Schiphol
Project address: Thermiekstraat 12, Schiphol Oost
Architect: Don Murphy
Projectmanager: Leon Teunissen
Contributor: Hugo Kok
Year Design: 2007-2009
Year Execution – Completion: 2010-2011
Client, city: Schiphol Real Estate, Amsterdam
Contractor, city: Friso Bouwgroep, Almere
Structural Engineer, city: Van Rossum Raadgevende Ingenieurs, Amsterdam
Mechanical, fysical engineering, city: Nelissen Ingenieursburo, Eindhoven
Gross floor area: 6.000 m2 (terminal, parking and offices)
Parking places: 42
Materials: Steel structure, concrete floors Polyester (main building) and metal (canopy) façade cladding. Aluminum window frames
Photography: Jeroen Musch
VVIP Terminal at Schiphol Airport Amsterdam images / information received 311019 from v2com newswire
Location: Schiphol, Amsterdam, The Netherlands
Amsterdam Building Designs
Amsterdam Architecture Tours – tailored Dutch capital walks by e-architect
Schiphol Hotel Amsterdam
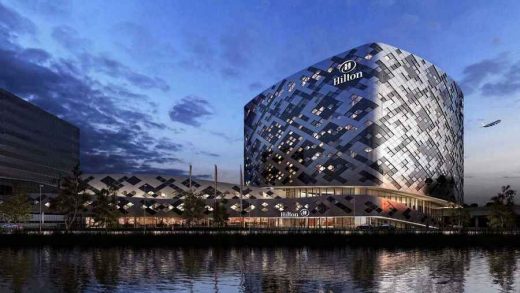
image from architects
Schipol Airport Amsterdam
Guelmim Airport, Morocco
Design: Groupe3Architectes
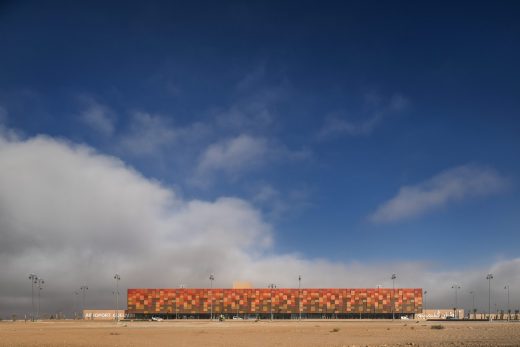
photography : Fernando Guerra / FG+SG and Groupe3Architectes
Morocco Airport Building
Schiphol Amsterdam Building : background information
Stedelijk Museum Facade – The Bathtub
Design: BenthemCrouwel Architects
Amsterdam Museum Building
UNStudio Tower
Design: UNStudio
UNStudio Tower
Comments / photos for the VVIP Terminal at Schiphol Airport Amsterdam page welcome

