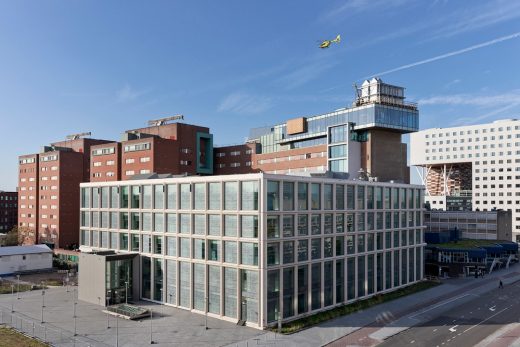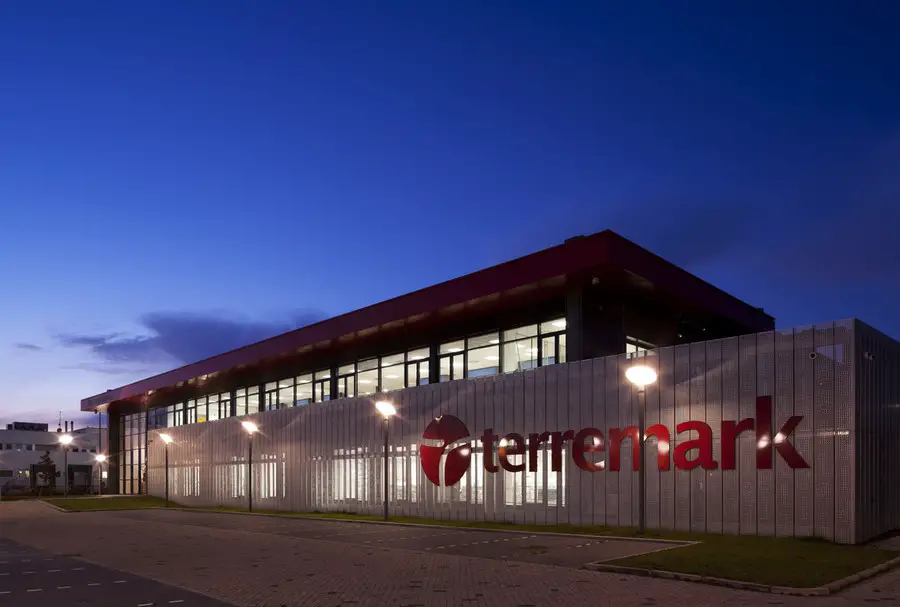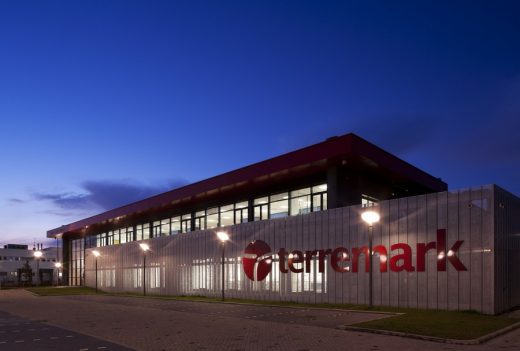Terremark Datacenter, Amsterdam Schiphol Building, Netherlands Architecture, Photos
Terremark Datacenter Schiphol Architecture
New Building in Holland design by CHM2Hill & Van Aken Architecten
27 Nov 2012
Terremark Datacenter Schiphol
Amsterdam, Holland
Design: CHM2Hill & Van Aken Architecten
NAP of Amsterdam — Enterprise Class Cloud Computing Data Centre
CH2M HILL with the local architectural support of Van Aken Architecten provided complete multi-discipline design and project management services for Terremark’s new “fortress data centre” located at Amsterdam Airport Schiphol. Hailed by Terremark as a secure, top-tier, cloud-enabled facility, the NAP (Network Access Protection) of Amsterdam is designed to meet the highest requirements for power, availability and security.
Because the design was the refurbishment of an existing catering facility, the design team had internal space planning and site constraints to overcome. CH2M HILL responded to the challenge by designing and constructing six individual electrical switchrooms to contain all of the electrical switchgear and UPS systems. This considerably reduced the electrical distribution space often associated with such traditional facilities. A new plant room was also constructed, concealed within the new building envelope to contain the chillers and pumps with roof mounted dry air coolers.
The NAP is home to Terremark’s industry-leading Enterprise Cloud™ platform, providing high-performance computing infrastructure on demand.
Terremark Datacenter Schiphol – Building Information
Project Statistics:
Area: 2,700 SM IT space
Tier III with 2N+1 power architecture
6,000kVA power provided by redundant sub-station feeds
Five compartmentalized distributed redundant electrical systems with ability to add a sixth
Five 2250kVAA backup generators on site with ability to add a sixth
Five 1500kVA Active Power uninterruptible power supplies (Static UPS with Flywheel Battery) with the ability to add a sixth
4.8MW cooling capacity
100% SLA on power and environmental
Connectivity to more than 160 carriers
Project completed: 2011
Services Provided:
Architectural
Mechanical
Electrical
Project Management
Datacenter Schiphol
The former Martinair building at Schiphol has been expanded and its use reallocated to a data center for Terremark. VAA designed the ‘NAP (Network Access Point) of Amsterdam’ for Terremark, together with CH2MHill from Glasgow.
A notable detail in this design is an aluminum (RVS look) perforated screen that folds round the entire building. The screen has multiple functions. At the front, the screen serves as a blind and as a permanent privacy screen for the meeting rooms. Moreover, it is a balustrade for window cleaning. More technical conditions are set at different air throughputs and heat resistance of the plant rooms to the side and rear facades. The screen is a natural part of the security barrier, with all doors and gates invisibly integrated in the screen.
Aesthetically the screen hides the technique and it provides the data center with a functional and high-tech look that matches the dynamic environment of Schiphol. With about 300 meters of perforated aluminum panels to a height of 10 meters it is a multifunctional integrated part of the engineering and building. And, importantly, a huge advertisement on the A9 to Schiphol.
Datacenter Schiphol – Building Information
Address: Cateringweg, Schiphol
Acceptance: 2011
Surface: 7.300 sqm
Principal: CH2MHill
Terremark Datacenter information from Van Aken Architecten
Terremark Datacenter images from Keith Hunter
Location: Cateringweg, Schiphol, Amsterdam, Netherlands, western Europe
Amsterdam Buildings
Major New Dutch Buildings
Amsterdam Architecture – contemporary building information
Amsterdam Buildings – historic building information
Amsterdam UMC Imaging Center Design
Design: Wiegerinck

photo © William Moore
Amsterdam UMC Imaging Center Building
Stedelijk Museum Facade – The Bathtub
BenthemCrouwel Architects
Amsterdam museum building
Amsterdam Architecture Center : Arcam
René van Zuuk Architekten
Amsterdam Architecture Center
Dutch Architecture Designs
Comments / photos for the Terremark Datacentre – Schiphol Amsterdam Building page welcome














