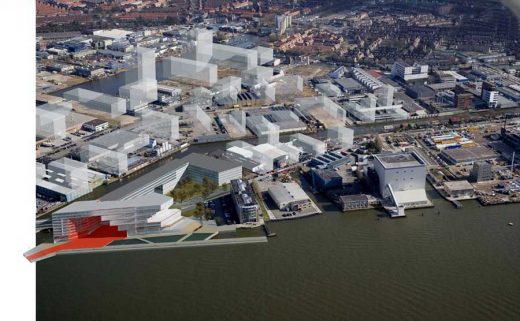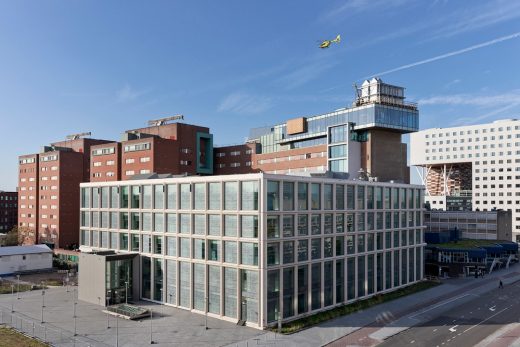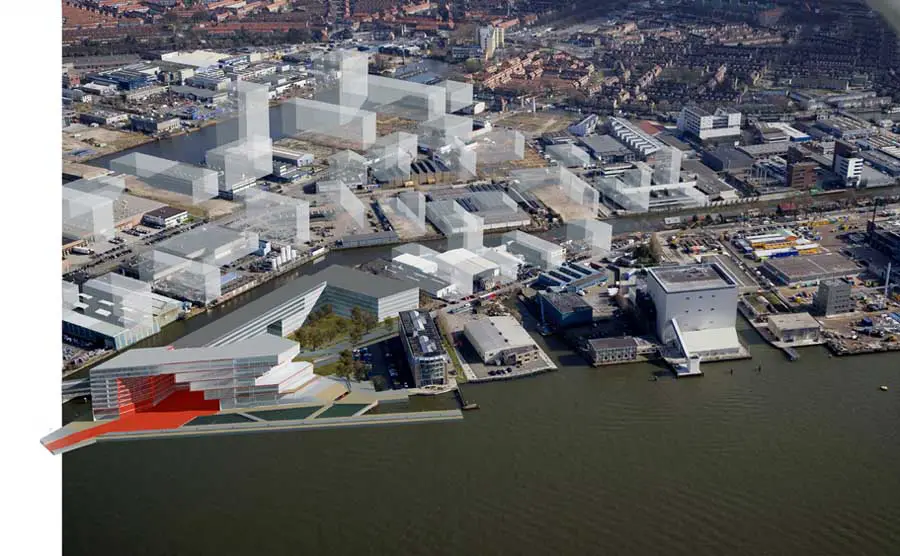Open Frame Project, Amsterdam Building, Project, Photo, News, Holland, Image
Buiksloterham : Amsterdam Design Competition
Open Frame Project The Netherlands design by Elastik / MAT Studio
18 Feb 2010
Open Frame Project Buiksloterham Amsterdam Competition
Location: Amsterdam, The Netherlands
Design: Elastik and MAT Studio
International Competition, Ymere/NAi – Jury Winner
Project Description
The Buiksloterham needs its own, central space of socio- economic interaction. It needs a concentrated sustainable centre that ties people to the north bank of the IJ. It needs to offer a program so rich and so enticing, that it will woo people into making a home on this promising piece of land.
It needs to convince people of the fact that moving their business to the Buiksloterham will continue to guarantee their livelihoods. It will have to offer attractions interesting enough for people from all over the world to visit and enjoy their temporary stay in Amsterdam. It needs regular events that will make people from all over Amsterdam frequent this new cultural hotspot. And it will need to be flexible enough to maintain the freshness that currently gives such a strong appeal to Amsterdam Noord.
Open Frame Project Buiksloterham Amsterdam Competition design:

image from architect studio
Choosing a program for this location should be the result of a careful analysis. It should take into account the role the program plays for the entire city of Amsterdam and its citizens. Furthermore, the program should be able to spark the catalytic effect that will take the Buiksloterham from a promising area to a vibrant part of the city.
Our own analysis resulted in the conviction that any program on the Grasweg should connect to the creative and cultural cluster that is emerging along the IJ. Apart from that, it should be supported by enough collateral business interests to enhance the likely success of the program.
These collateral business interests should in itself contribute to the diversity and further development of the region. Special attention should be given to creating an environment that enables human interaction around the clock. That will benefit not only the people living in the apartments of the Open Fort, but all people that choose to live in the Buiksloterham area.

picture from architecture firm
We feel we have succeeded in finding the entrepreneurs that are able to realize the program needed in both Frame Publishers and the EMB Hotel Group. The proposed Open Frame takes Amsterdam’s need for a gallery showing contemporary industrial design and architecture and uses it to enable a sustainable economic model supporting a public cultural attraction on this new location. In the spirit of the OpenFort400 competition yearly co-curated shows with similar organizations and institutes in New York were welcomed by the people from Frame, and will create a lasting celebration of the connection between the two cities.
In order for an urban catalyst to be effective, it needs a specific and rich basis. It needs to trigger a reaction on the social, the economic and the structural level. In this perspective, simply mixing living and working seems too simplistic an approach. We need to reinvent what really constitutes a mixed program, and what we expect it to do. The process of urban catalysis requires also specific content and committed agents.
The design industry can be a rich catalytic agent able to create a condition of shared interest. It includes a broad range of involved parties, and more importantly, everyone has an opinion about it. It’s a pro-active catalyst.
Today the language of (industrial) design is a language spoken around the world. Successful designs form a common denominator in the lives of people from all corners of the world and from all social strata. Design is that place where high culture and low culture meet. It is unabashedly commercial yet, in its best manifestations, it strives to improve our everyday lives.
The Open Frame, celebrates human creativity in the way it is made, used, and shown. It enables inhabitants and guests to explore industrial design in an immersive, participatory manner. The Open Frame not only shows the end results of the design process in a spectacular spiral gallery, it also opens up the creative process of design by allowing guests to visit the studios and offices that are located in the building. The hotel will not adhere to the strict limitations of the star system. More important is that people will be inundated with the design objects curated by the gallery that guests can purchase if they so desire.
Captures/Quotes
Social Space / Interactional Program
The Open Frame hosts a mixed program which stimulates socio-cultural interaction. The building’s design balances use both spatially and temporally, creating an attractive location around the clock.
Spatial System: Opening the frame with a spiral landscape
The diverse program necessitates an elaborate system of interconnected spaces, which combine functions for overlapping groups of users creating a rewarding spatial experience both in- and outside the building. The internal structure breathes fluidity in the way it blends the public and the private.
Landscape / Urban Plan
Openness is a central design principle in the Open Frame. It allows for easy access to and from the location from all sides and using diverse means of transportation. The design of the Open Fort gives equal importance to the approach from the Grasweg and the waterfront.
The Open Fort merges with its surroundings, and hosts activities both in- and outside, and on all sides of the building. Its openness creates attractive public spaces that enable people to enjoy year round events, food and drinks on a sunny terrace, or solitary contemplation on the waterfront. The water park creates an attractive spot for people to stroll and relax. Open vistas guarantee magnificent views from many different vantage points.
Open Frame Blend
The proposed functions blend activities in both time and space.
Interwoven Spiral
The routing purposely interweaves the public and the private.
Cross Section
Offices and studios, all have a strong connection to the terraces and water park. The combination of working and living is enhanced by the possibility to briefly forget practical concerns when strolling along the waterside.
The horizontal cascading floors connect the spiraling collective spaces with privately owned compartments.
The multipurpose spiral brings together all users of the building, it spatially links the diverse exponents of the Open frame’s program, both horizontally and vertically.
Open Frame Project Amsterdam – Building Information
Source: international competition, Ymere/NAi
Jury Winner
Design: Elastik and MAT Studio
Elastik Team: Igor Kebel, Mika Cimolini, Freek Dech, Primoz Spacapan, Stefan Martin Jansen
MAT Studio: Eriko Watanabe
consultants: structure: ABT (Bas Wijnbeld) and CC-Studio (Gerald Lindner)
Installation: Huygen (Ed Vonk)
Landscape: Cristina Polito
Physical model: Beatriz Pineda
Urban: Gert Urhahn, Joost Beunderman (Urhahn Urban Design)
client: Ymere, Gemeente Amsterdam
location: Amsterdam, The Netherlands
type: Mixed use, Frame Design Centre
facts: ca. 15.000 m
Open Frame Project Amsterdam images / information from Elastik
Location: Buiksloterham, Amsterdam
Architecture in Amsterdam
Amsterdam Architecture Designs – chronological list
Amsterdam Architecture – contemporary building information
Amsterdam Buildings – historic building information
Amsterdam UMC Imaging Center Design
Design: Wiegerinck

photo © William Moore
Amsterdam UMC Imaging Center Building
Comments / photos for the Open Frame Project – Buiksloterham Amsterdam Architecture page welcome




