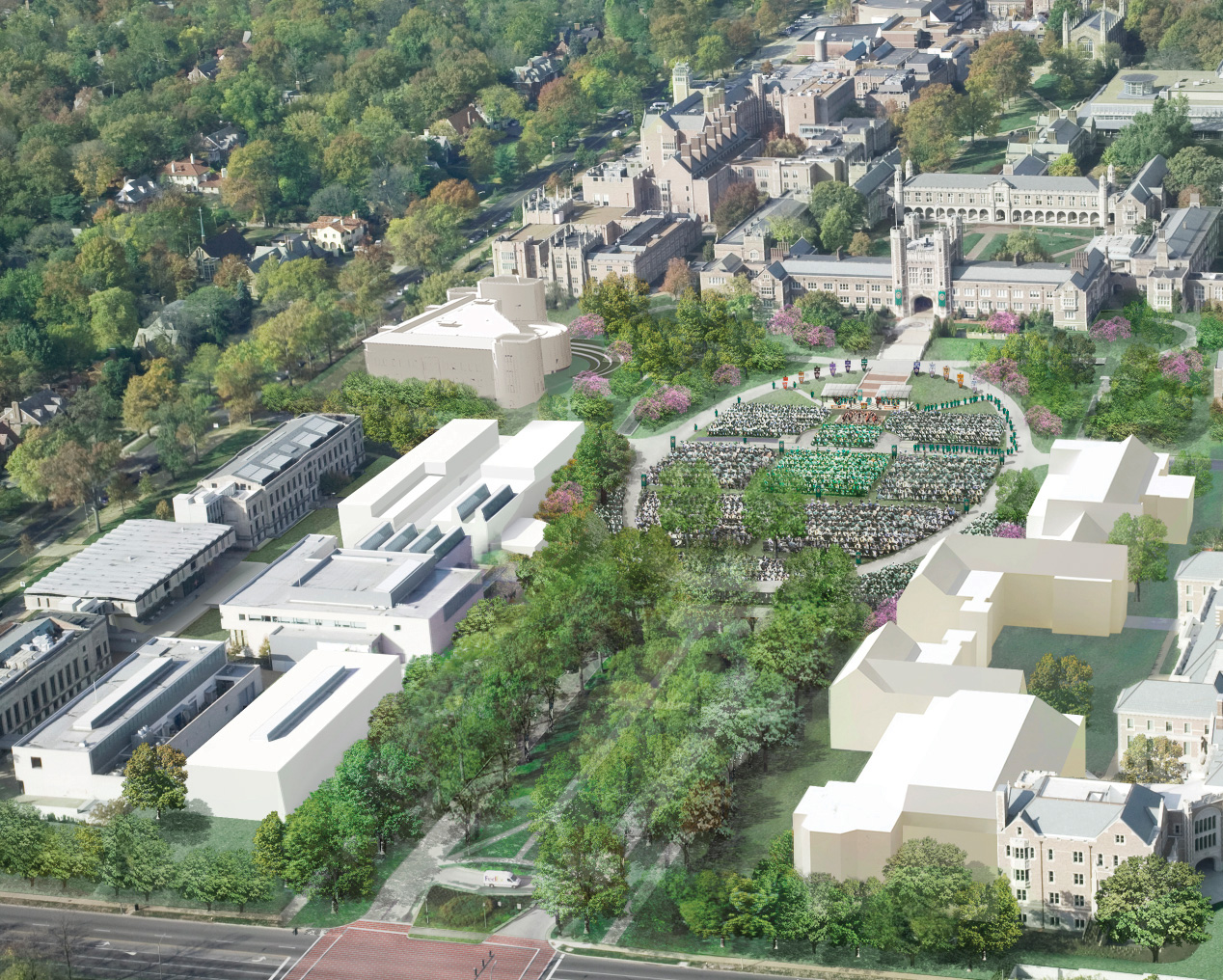Washington DC architecture images, USA buildings photos, Architects offices, District of Columbia real estate design news
Washington, D.C. Buildings : Architecture
Key Architectural Developments in the United States of America Capital: Built Environment
post updated April 23, 2024
Washington DC Architecture Designs – chronological list
Washington, D.C. Architecture Walking Tours by e-architect – tailor-made architecture tours in the US capital city.
Washington, D.C. Architecture News
Washington, D.C. Architecture News, chronological:
March 8, 2024
ZDS Architecture and Interiors Welcomes Accomplished Managing Director to DC Design Team
Multidisciplinary design firm strengthens hospitality-inspired design with senior-level addition
Jason Millhouse of ZDS Architecture and Interiors:

photo courtesy of architects office
Washington, DC — Renowned architecture and interior design firm, ZDS Architecture and Interiors is pleased to announce that Jason Millhouse, AIA, NCARB has joined the company as Managing Director of the Washington, DC office. With nearly two decades of experience in the hospitality design industry, Jason is recognized for his talent in hotel and resort planning, primarily focused on the luxury and lifestyle segments. Jason’s zeal and expertise will further strengthen ZDS’ ability to provide high-level, design-driven service to each existing and future client.
“As our firm continues a path of growth and diversification within the dynamic landscape of the hospitality industry, we are delighted to have Jason at the helm of our team. His robust experience in overseeing internal design management at major hotel corporations, coupled with his creative prowess in architecture and design, promises to be a significant asset in shaping the success of our ongoing and future projects, strengthening our position as a formidable design partner and solidifying our presence within the industry,” says Eric Zuena, managing director of ZDS Architecture.
Millhouse will lead the DC team and actively engage with the Providence office to reinforce and embody the ZDS vision throughout the firm’s ongoing and upcoming projects, which include the The Beatrice Hotel, Foxwoods Resort Casino and the renowned Hell’s Kitchen restaurant by Gordon Ramsay. As Managing Director, Jason will oversee daily operations, client development, and design delivery within the DC office.
Prior to joining ZDS, Jason served as the Director of Design Management for IHG Hotels and Resorts’ Premium, Lifestyle, and Luxury brands, which include Regent, InterContinental, Hotel Indigo, and IHG’s newest luxury collection brand, The Vignette Collection. Prior to IHG, Jason spent more than a decade with Marriott International and The Ritz-Carlton Hotel Company in the Global Design Department.
Jason is a registered architect and member of the American Institute of Architects. He is incredibly passionate about leading design, inspiring team excellence, and creating unparalleled guest experiences. Jason’s dedication and enthusiasm not only as a leader but as a creative professional enhances ZDS’s role as a premier design firm.
ZDS Architecture
ZDS Architecture is a multidisciplinary design firm with offices in Washington DC and Providence, Rhode Island, specializing in architectural and interior design services for the hospitality, commercial, and higher education sectors. Inspired by each project’s unique parameters, ZDS Architecture designs timeless buildings and memorable spaces through a collaborative, iterative process.
As problem solvers, ZDS believes architects must blend excellent design and creative vision to deliver impactful, innovative, and timely solutions. ZDS designers work collaboratively and strategically to deliver innovative design solutions that highlight the character of the space, creating atmospheres that excite and inspire, each project fulfilling the needs and desires of clients and reflecting a unique sense of place. ZDS is committed to creativity, innovation, growth, & the communities within which they operate, recognizing that designs have direct and positive impact on people’s lives and experiences.
Previously on e-architect:
January 26, 2024
Gallery 64, 64 H Street SW, Southwest Washington, DC, United States of America
Architects: Beyer Blinder Belle
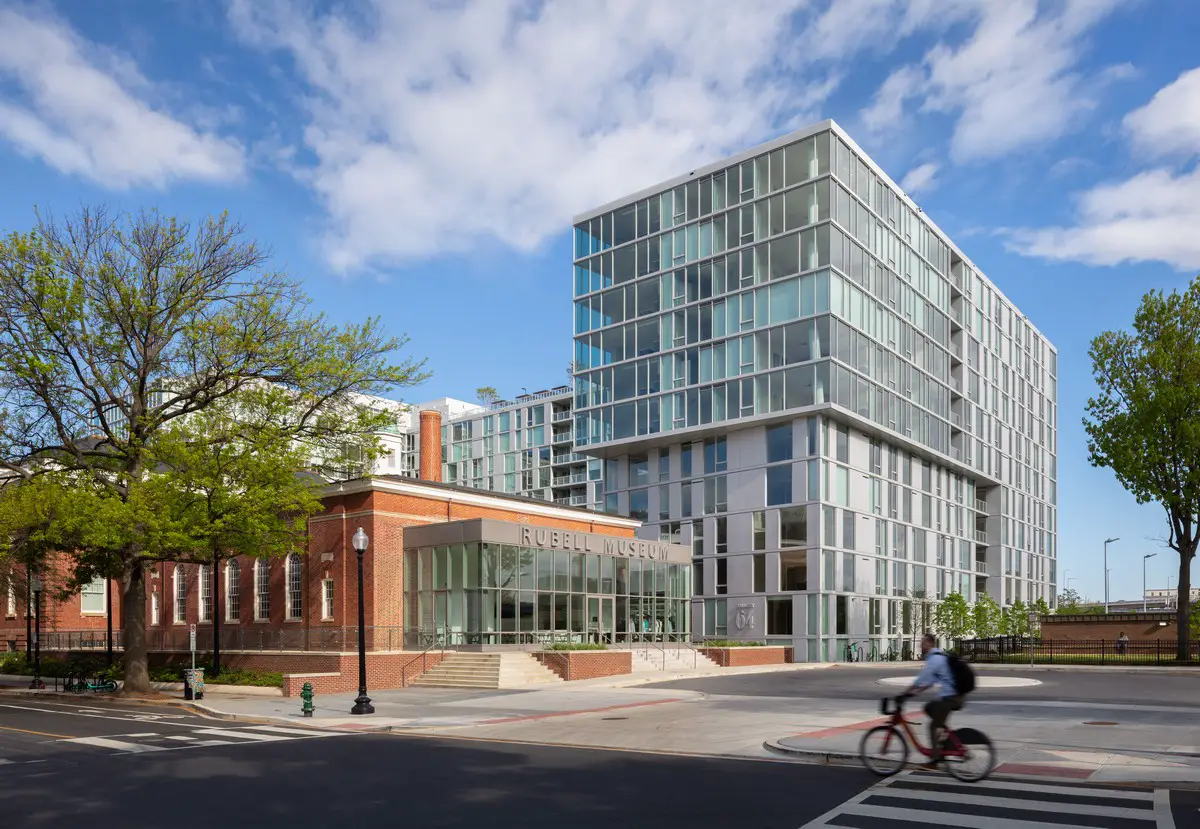
photo : Joseph Romeo
Gallery 64, Washington DC residential building
Beyer Blinder Belle has announced the completion of Gallery 64, a LEED Platinum-certified, 12-story residential building that marks the culmination of the arts-focused redevelopment of the former Randall Junior High School in Southwest D.C.
Washington, D.C. Architecture News 2013 – 2023
July 13, 2023
Global War on Terrorism Memorial, the National Mall, Washington, DC, United States of America
Design: Marlon Blackwell Architects

photo : Mark Jackson. Courtesy Marlon Blackwell Architects
Global War on Terrorism Memorial Washington, DC
Nov 10, 2022
Rubell Museum DC, 65 I St SW, Washington, DC 20024
Design: Beyer Blinder Belle Architects
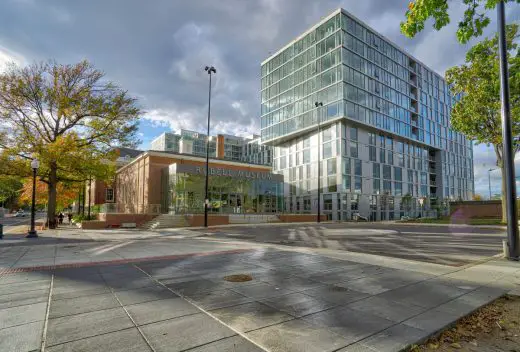
photo : Chi Lam
Rubell Museum DC
Located at 65 I Street in Southwest DC, less than a mile from the Capitol and National Mall, the museum building presents exhibitions of works drawn from the Rubell Family’s unparalleled and ever-expanding collection of contemporary paintings, sculptures, photographs, videos, and site-specific work by American and international artists. Residents of Washington, DC receive free admission, providing expanded opportunities for the wider community to engage in a dialogue with the artists of our times.
May 12, 2022
Royal Norwegian Embassy, USA, Washington, D.C., USA
Design: Fentress Architects
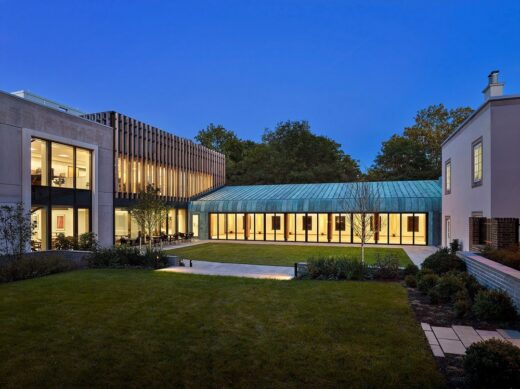
photo © Alan Karchmer / OTTO
Royal Norwegian Embassy Washington, D.C.
Established in 1905, Norway’s Embassy is located on the venerable Embassy Row in Washington, DC between the Vice President’s residence and the National Cathedral. Fentress Architects designed this essential element of Norway’s largest embassy complex in to be culturally symbolic, architecturally harmonious, modernized, sustainable and universally accessible.
Nov 10, 2021
VMDO Architects News

photo courtesy of architects office
National Presbyterian Church by VMDO Architects Washington, D.C.
VMDO Architects, an architecture firm specializing in design for educational clients and communities, has welcomed Maria Casarella, AIA, and Brian Gruetzmacher, AIA, to its design team. Both designers join the company’s growing Washington, DC-based team, an office VMDO established in 2018 in response to the District’s Clean Energy DC Omnibus Act.
October 30, 2021
National Presbyterian Church Washington, D.C., 4101 Nebraska Ave NW
Design: Beyer Blinder Belle Architects & Planners
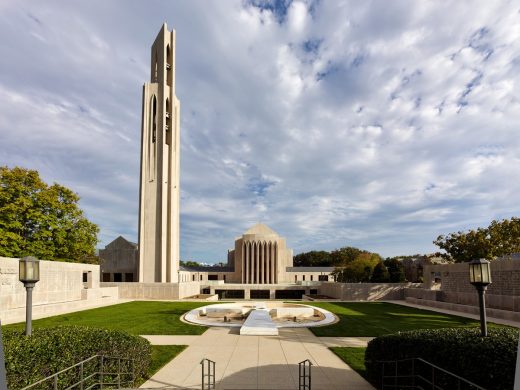
photo : Alan Karchmer
National Presbyterian Church Washington, D.C.
Beyer Blinder Belle Completes Renovation and Expansion of D.C. Modern Gothic Landmark, the National Presbyterian Church. The renovation honors the iconic building while providing modern upgrades, improving accessibility, and revitalizing the surrounding public space.
Sep 22, 2021
Gallery 64, 65 Eye Street, SW
Design: Beyer Blinder Belle Architects & Planners
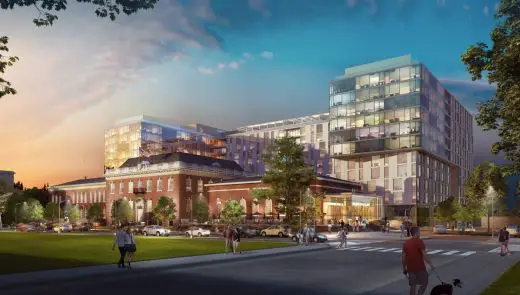
rendering courtesy Beyer Blinder Belle
Gallery 64, Washington, D.C.
Beyer Blinder Belle Announce Groundbreaking of Gallery 64, Mixed Use Multifamily Development And Future Home of Rubell Museum on Historic Site. The renovation, adaptive reuse, and redevelopment of the historic, former Randall Junior High School and site will create a vibrant arts campus with a contemporary art museum and Gallery 64, a new 12-story apartment building.
Aug 11, 2021
Five rejected White House designs that were never built, brought to life
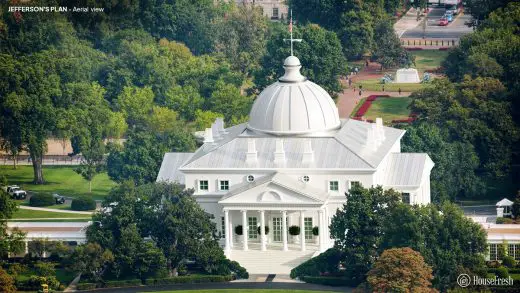
image : HouseFresh
White House Alternative Designs
With its pristine white porticos and hallowed oval office, The White House is one of the most famous buildings in the world, instantly recognised around the globe as the home of politics and power.
Nov 19, 2020
Planet Word Museum Building
Design: Beyer Blinder Belle
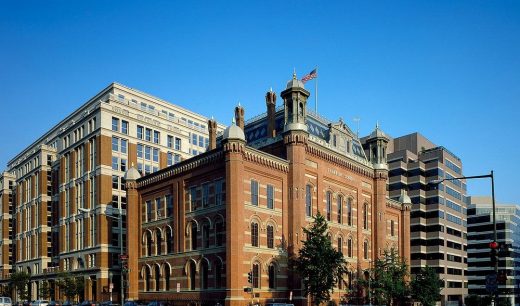
photographs in the Carol M. Highsmith Archive, Library of Congress, Prints and Photographs Division
Planet Word Museum
Beyer Blinder Belle (BBB) announces that Planet Word, a revolutionary museum dedicated to the power, beauty, and fun of language, opened to the public on October 22nd. The Museum is housed in D.C.’s historic and long-vacant Franklin School, which was revitalized by Beyer Blinder Belle.
Oct 5, 2020
Amaris Waterfront Condominium, Hoffman-Madison Waterfront
Design: Rafael Viñoly Architects
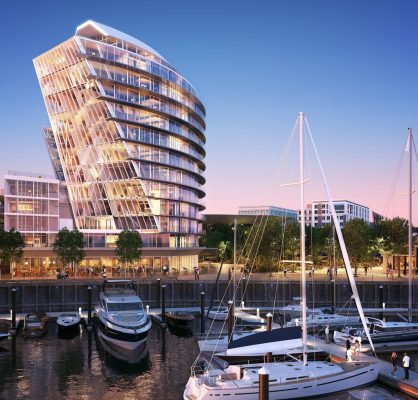
picture from architect
Amaris Waterfront Condominium
HMW, a joint venture of Hoffman & Associates and Madison Marquette, the co-developers of The Wharf, today announced that its highly-anticipated Phase 2 condominium building will be called Amaris. The 96 unit, 12-story, luxury waterfront residential building’s name is derived from Latin and means “you are loved.”
January 27, 2020
Charles River Associates Washington, D.C. Offices
Design: Elkus Manfredi Architects
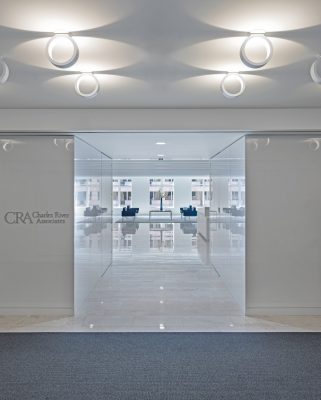
photograph © Jasper Sanidad
Charles River Associates Washington, D.C. Office
The Washington, D.C., design adapted the standards and space metrics that Elkus Manfredi had established through the firm wide workplace consulting process prior to designing the Boston office.
Nov 12, 2019 & Sep 19 & 18, 2019
Designing Visitor Screening Centers at Historic Monuments and Landmarks
The Washington Monument, on the National Mall in Washington, D.C. is welcoming visitors back this Thursday, September 19 after having been closed since 2016 for elevator repairs and the construction of a new visitor screening center designed by Beyer Blinder Belle Architects & Planners.
The 555-foot-tall structure’s screening center replaces the temporary structure put there after the terrorist attacks of September 11, 2001. The new glass-and-steel facility offers full ballistic and blast protection and includes queuing space for 18-20 visitors at a time, screening equipment, an accessible restroom for National Park Service and U.S. Park Police staff and a security office. More than one million tourists are expected to be screened there this year.
The center – much like the newly-opened Statue of Liberty screening facility designed by architecture firm FXCollaborative on Liberty Island in New York City which sees more than four-million visitors per year – is part of a new wave of security structures being built at U.S. historic monuments and landmarks.
Providing enhanced security protocols while complimenting and not distracting from the overall visitor experience, and people flow, at historic sites, buildings and museums remains a challenge for the architects designing these solutions.
Washington Monument Visitor Screening Facility
Sep 3, 2019
Corcoran School of the Arts and Design, GW University
Sep 13, 2018
Rock Creek House Washington, D.C.
May 7, 2018
Coach House
Design: Gardner Architects LLC
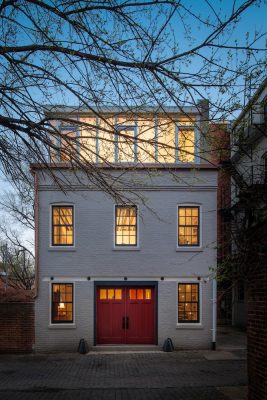
photograph : John Cole
Coach House in Washington, D.C.
Coachhouse comprises a two-story brick building that was originally constructed as a garage between 1907 and 1911. It was historically associated with the adjacent mansion built in 1905, the rear of which is visible in the context photos. Coachhouse is situated on an alley and a major avenue – Florida Avenue – with a courtyard between the building and the street.
Apple Retail Store, Carnegie Library
Design: Foster + Partners Architects
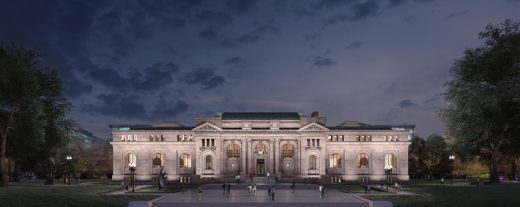
image Courtesy of architects
Carnegie Library Apple Store Building
The project will rehabilitate and modernize the Carnegie Library building to become a retail and education facility. The building will be leased jointly by the Historical Society of Washington, D.C. (HSW) which will continue to operate its research library, exhibit galleries, and administrative offices there, and a retail tenant which will operate a retail, events, and educational facility in the building.
Apr 28, 2017
Ontario Residence, Washington, D.C.
Design: David Jameson Architects
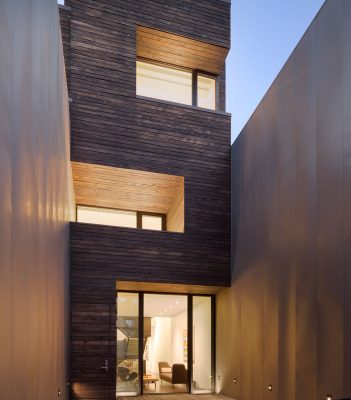
photo : Paul Warchol
Ontario Residence, Washington, D.C.
In the late 1800’s, Washington DC developers built groups of row dwellings in typically full block increments. Among the longer streets of L’Enfant’s Plan, anomaly lots would emerge at the confluence of competing row dwelling developments. Often these lots would be left as interstitial space and utilized for community gardens.
Nov 16, 2016
Gallaudet University International Design Competition Winner
Design: Hall McKnight, architects
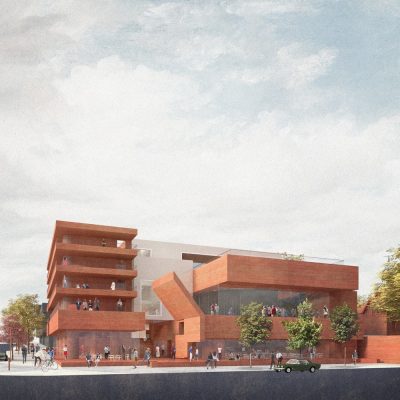
image © Gallaudet University / Malcolm Reading Consultants/ Hall McKnight
Gallaudet University International Design Competition
The winning design for Gallaudet University, an internationally-recognised centre for Deaf Culture, offers a new global model for bridging the hearing and deaf worlds. This is the first phase in a 1.2 m square foot development project between Gallaudet and The JBG Companies to regenerate university-owned land along 6th Street, adjacent to its historic campus.
Sep 24, 2016
National Museum of African American History and Culture
Design: Freelon Adjaye Bond Smith Group
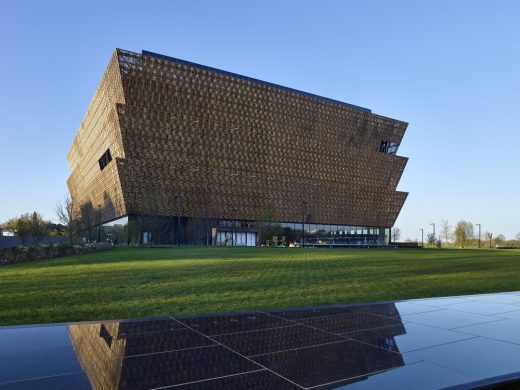
image courtesy Freelon Adjaye Bond Smith Group
National Museum of African American History and Culture Building
Mar 1, 2016
Student Center at Georgetown University
Design: ikon.5 architects
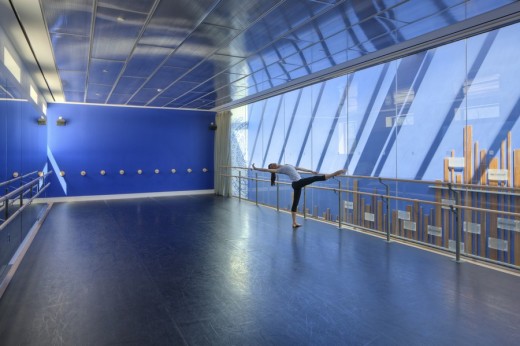
image from architect
Student Center at Georgetown University, Washington, DC
Established in 1789, Georgetown is the nation’s oldest Catholic and Jesuit university. It is a leading US academic and research institution.
Feb 1, 2016
’The Weight of Sacrifice’ Memorial Design
Design: Joseph Weishaar with sculptor Sabin Howard
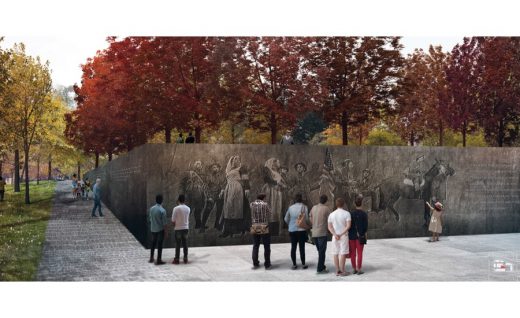
image from architect
The Weight of Sacrifice Memorial in Washington, D.C.
WWI Centennial Commission Selects “The Weight of Sacrifice” for Memorial in Washington, D.C.
Jan 8, 2016
Washington Redskins New American Football Stadium
Design: BIG architects
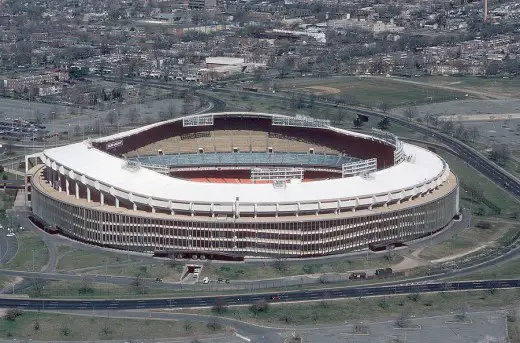
photograph courtesy Wikipedia Commons ; Author: MSGT KEN HAMMOND ; Date: 1988
Washington Redskins New American Football Stadium
Nov 4, 2015
2050 M Street
2050 M Street in Washington DC
Oct 24, 2013
St. Elizabeths East Gateway Pavilion – G8WAY DCWard 8, Congress Heights Neighborhood, District of Columbia
Design: Davis Brody Bond Architects and Planners

photo from architects
St. Elizabeths East Gateway Pavilion
Washington, DC: On October 23rd, Mayor Vincent C. Gray, DC government officials, community leaders and the members of the design and construction team celebrated the opening of St. Elizabeths East Gateway Pavilion. The G8WAY DC is located at the center of the District of Columbia’s Congress Heights neighborhood in Ward 8.
Mar 13, 2013
Smithsonian Institution Master Plan
Design: BIG
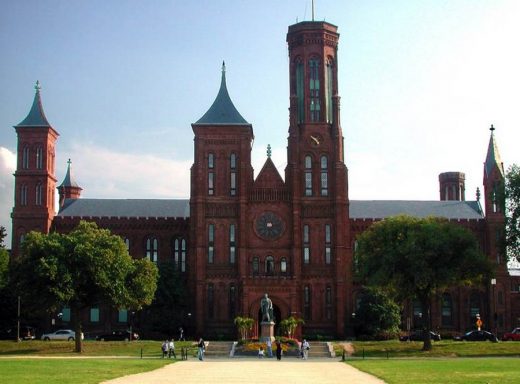
photo from architects
Smithsonian Institution Master Plan
BIG leading a Core Design Team including Surface Design, Traceries and Robert Silman Associates, further supported by Atelier Ten, GHT Limited, Wiles Mensch, Weidlinger Associates, VJ Associates, Protection Engineering Group and FDS Design Studio is today officially announced as the winning team to rethink the historic Smithsonian campus, world’s largest museum and research complex consisting of 19 museums, the National Zoological Park and nine research facilities.
More Washington DC architecture news online soon.
United States Capital City Building Designs in 2012
Dec 3, 2012
1730 Pennsylvania Avenue, Washington DC, USA
Design: Krueck & Sexton
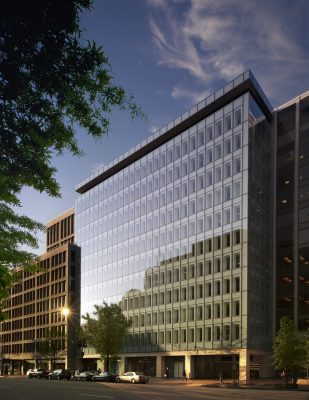
photo © Anice Hoachlander
1730 Pennsylvania Avenue
This building renovation integrated performance, design excellence and execution to repair the failing façade of a high-profile building only steps away from the White House.
Aug 15, 2012
Washington Union Station building redevelopment into Iconic Transportation Hub
Design: HOK
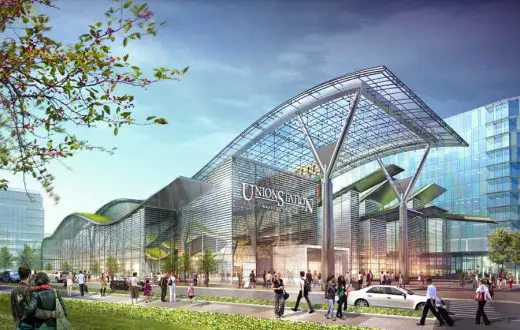
image courtesy of Amtrak
Washington Union Station Building
Amtrak recently released a master plan, developed with HOK and Parsons Brinckerhoff, to revitalize Washington Union Station. The plan envisions a vibrant intermodal center with increased capacity and renewed commercial activity. It was developed in collaboration with developer Akridge and several regional transportation agencies.
May 5, 2012
National Mall Design Competition for Union Square
Davis Brody Bond / Gustafson Guthrie Nichol
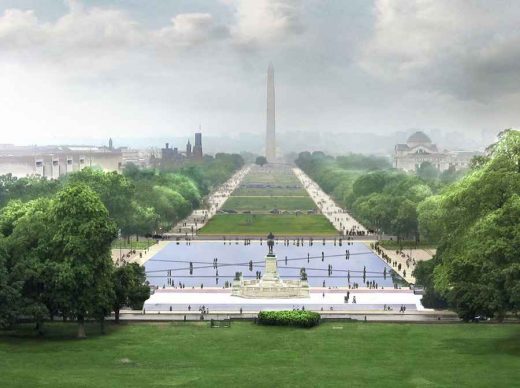
image Courtesy of GGN, © Methanoia
Union Square National Mall Washington DC
Seattle-based landscape architects Gustafson Guthrie Nichol and New York-based architects Davis Brody Bond are selected as winners of the National Mall Design Competition for Union Square. The design competition, organized by the Trust for the National Mall, was a three-stage process through which a jury of eight esteemed professionals selected a design team for each of the three re-design sites of the National Mall.
Washington DC Building Designs in 2011
Dec 2011
National Mall Design Competition
National Mall Design Competition : Shortlisted architects + designers
Ten design teams have come another step closer to redesigning a portion of the National Mall. The National Mall Design Contest announced the finalists of stage two. Each team, made up of architecture and landscape architecture firms, advance to the next level, during which they will design their concepts for one of three areas on the Mall.
Apr 7, 2011
Washington Convention Center, CityCenter DC
Design: Foster + Partners

image : Foster + Partners
Washington Convention Center
Washington DC Architecture
We’ve selected what we feel are the key examples of Washington DC Buildings, USA. We aim to include projects that are either of top quality or interesting, or ideally both.
We cover completed Washington DC buildings, new building designs, architectural exhibitions and architecture competitions across the state. The focus is on contemporary buildings but information on traditional buildings is also welcome.
Major Washington DC Building Designs, alphabetical:
1100 and 1150 First Street
Design: Krueck & Sexton with Gensler

photo : Krueck+Sexton
1100 First Street office building
Eisenhower Memorial Design
Design: Frank Gehry, architect

image from architects
Eisenhower Memorial
Embassy of The Czech Republic
Design: Your Building Here

image from architect
Czech Republic Embassy
National Museum of African American History and Culture
Design: Freelon Adjaye Bond Smith Group

image courtesy Freelon Adjaye Bond Smith Group
National Museum of African American History and Culture : Designs
Newseum, 555 Pennsylvania Ave., N.W., Washington DC
Polshek Partnership with Ralph Appelbaum Associates

picture : Eric Taylor © EricTaylorPhoto.com
Newseum Washington DC
Smithsonian Museum Redevelopment – Robert and Arlene Kogod Courtyard
Foster + Partners

photo : Nigel Young / Foster + Partners
Smithsonian Institute
Swiss Embassy, Washington DC
Design: Steven Holl Architects

photo © Andy Ryans from Steven Holl Architects
Washington DC building
United States Capitol, Capitol Hill
Architects: Thornton; Hallet; Latrobe; Bulfinch

Model by Timothy Richards, Bath, England
The Capitol Washington DC
U.S. Capitol Visitor Center
RTKL

photo © Maxwell MacKenzie
U.S. Capitol Visitor Center
Washington DC Architecture Designs – No Links
British Embassy
–
Edwin Lutyens
Corcoran Gallery & School of Art
–
Gehry Partners
German Embassy
–
Egon Eiermann
Holocaust Museum
–
Ralph Applebaum
House renovation, Eastern Market
2007
David Jameson Architect Inc
Smithsonian Institution, Patent Office Building
–
Eric Owen Moss
United States Institute of Peace Headquarters
–
Moshe Safdie Architects
United States Supreme Court
–

Model by Timothy Richards, Bath, England
US Institute of Peace, The Mall
–
Moshe Safdie
More Washington DC Buildings online soon
Location: Washington DC, USA
American Architecture
Washington DC Architect Offices
Neighbouring State/Country Architecture to Washington DC
Vietnam Veterans Memorial
1982
Maya Lin
Arab Cultural Center Washington DC
Monolab

picture from architect
Arab Cultural Center : Architecture Competition
RIBA Awards 2007 – Swiss Embassy wins RIBA International Award 2007
Buildings / photos for the Washington, D.C. Architecture page welcome

