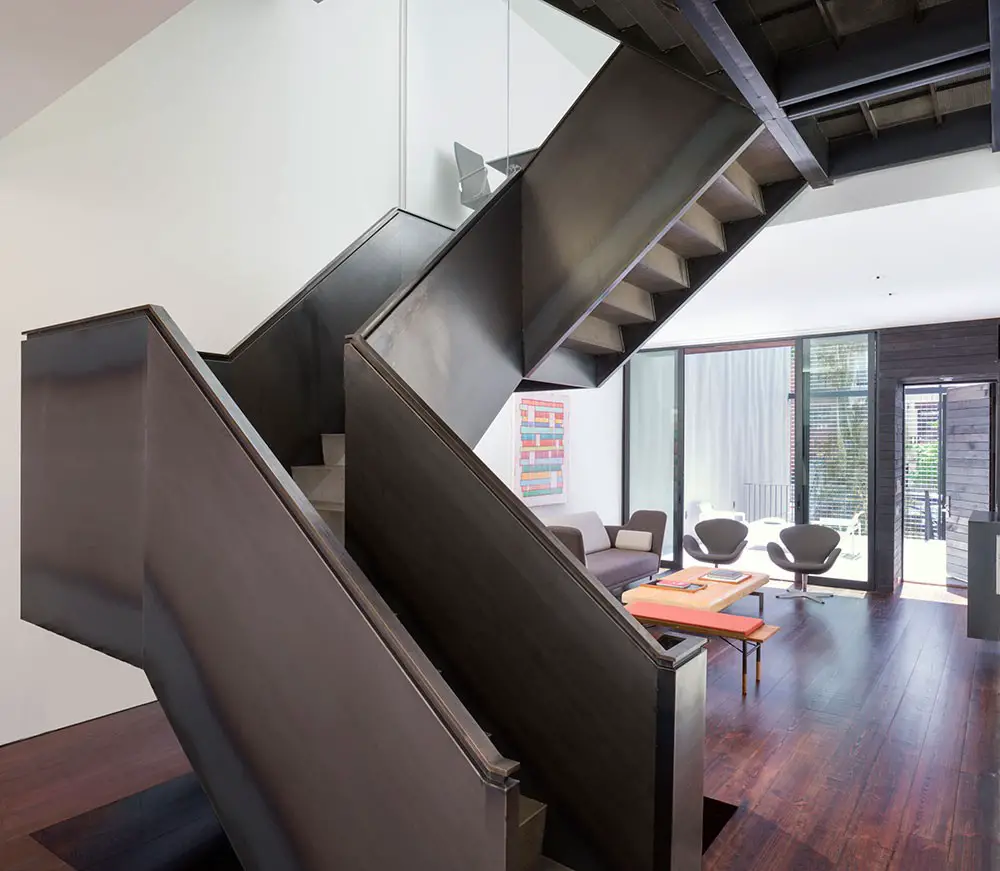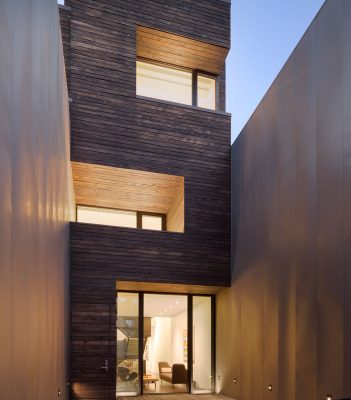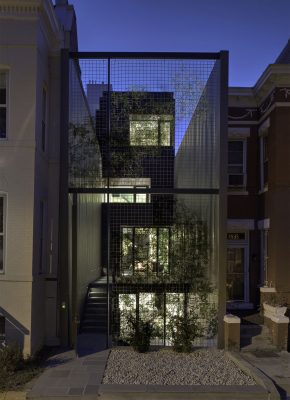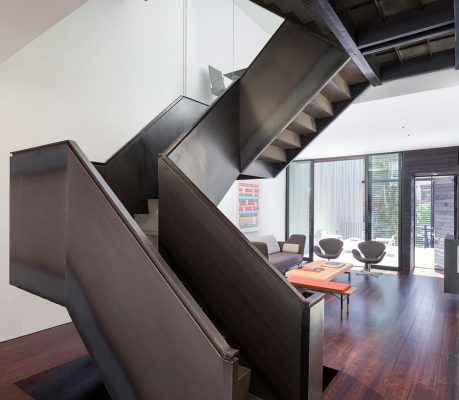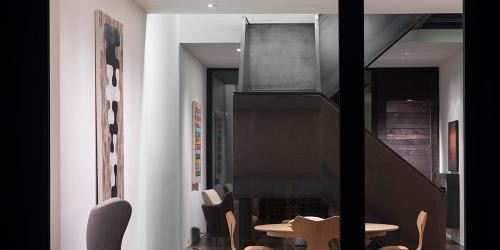Ontario Residence DC, Home Design, Washington Property Interior, Real Estate USA
Ontario Residence in Washington, D.C.
Contemporary House in Washington, D.C. design by David Jameson Architects
Apr 28, 2017
Ontario Residence, Washington, D.C. Home
Design: David Jameson Architects
Ontario Residence – Washington, D.C. Property
In the late 1800’s, Washington D.C. developers built groups of row dwellings in typically full block increments. Among the longer streets of L’Enfant’s Plan, anomaly lots would emerge at the confluence of competing row dwelling developments. Often these lots would be left as interstitial space and utilized for community gardens.
For over a century, a 14-foot-wide garden plot was experienced as void space in the neighborhood fabric.
Historically, row houses are challenged by little outdoor living area and natural light due to their landlocked orientation. Reimagining these pressures allows for a new row dwelling to emerge as a unique situational aesthetic.
Two metal clad walls veil the adjoining masonry row dwellings and act as light baffles and support for vertical gardens. These living walls serve a dual purpose: providing a socially-sensitive elevation which speaks to the genius loci; while acting as organic screens to the street and adjacent apartment blocks to the rear.
A three-story volume clad with burned siding is inserted between the walls and houses living quarters and a roof deck. Incised through this volume, a perforated steel stair animates the interior and allows daylight to saturate the house. A stucco clad service volume supports the metal walls and wood volume as they cantilever towards the alley.
Ontario Residence, Washington, D.C. – Building Information
Architects: David Jameson Architects
ONTARIO RESIDENCE, Washington, DC. | 2014
Client: Withheld
General Contractor: PureForm Builders
Photographers: Paul Warchol
Location: Washington, DC 20001, United States
Washington DC Architecture
Washington DC Architecture Tours
Gallaudet University International Design Competition Winner
Design: Hall McKnight, architects
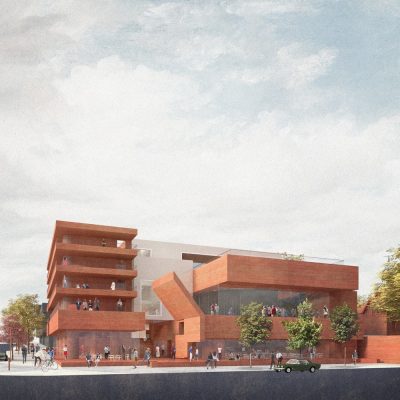
image © Gallaudet University / Malcolm Reading Consultants/ Hall McKnight
Gallaudet University International Design Competition
National Museum of African American History and Culture
Design: Freelon Adjaye Bond Smith Group
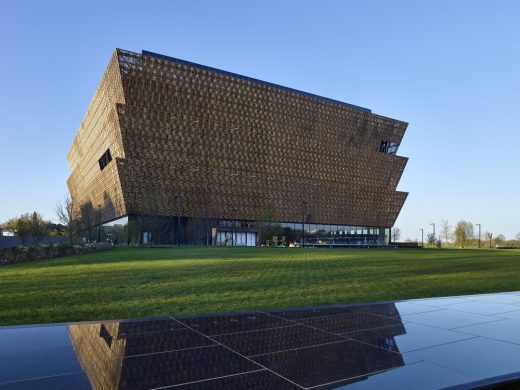
image courtesy Freelon Adjaye Bond Smith Group
National Museum of African American History and Culture Building
National Mall Design Competition
Eisenhower Memorial Design
Design: Frank Gehry / AECOM

image courtesy of architects
Eisenhower Memorial Design in Washington DC
’The Weight of Sacrifice’ Memorial Design, Washington, D.C
Design: Joseph Weishaar with sculptor Sabin Howard
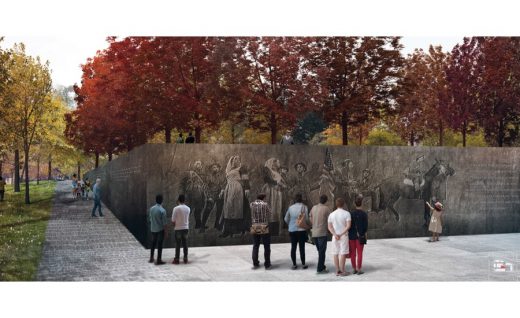
image courtesy of architects
The Weight of Sacrifice Memorial in Washington, D.C.
Washington D.C. Buildings
Smithsonian Museum Redevelopment – Robert and Arlene Kogod Courtyard
Design: Foster + Partners
Smithsonian Institute
Swiss Embassy
Design: Steven Holl Architects
Washington DC embassy building
Website: David Jameson Architect Inc.
Comments / photos for the Ontario Residence, Washington, D.C. page welcome
Website: Washington, D.C.

