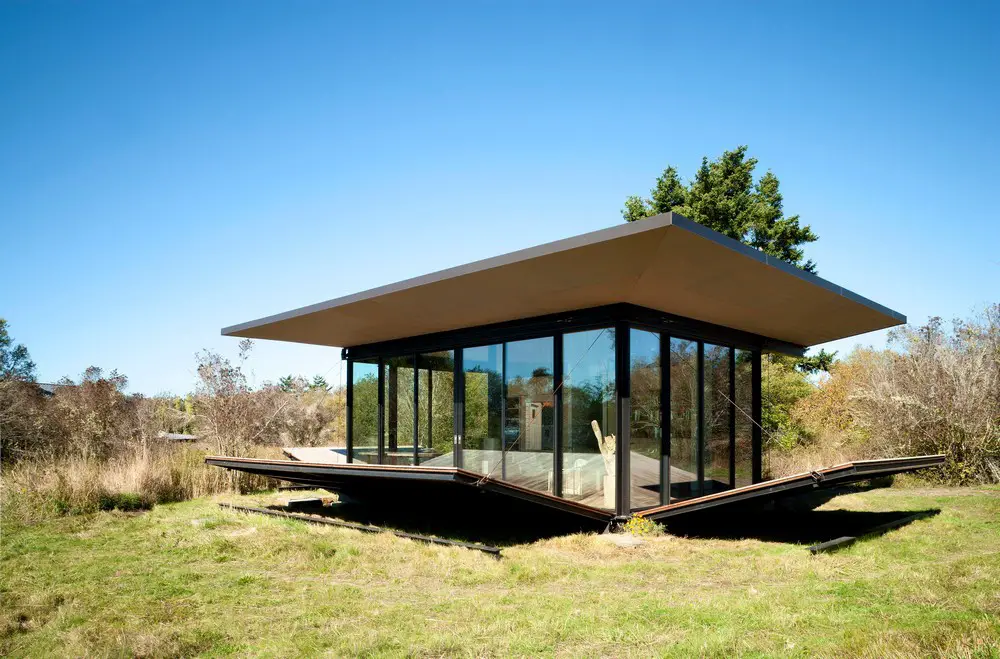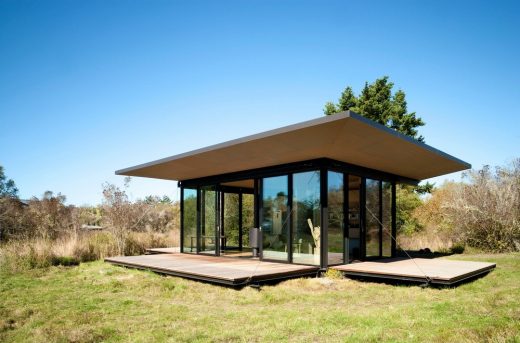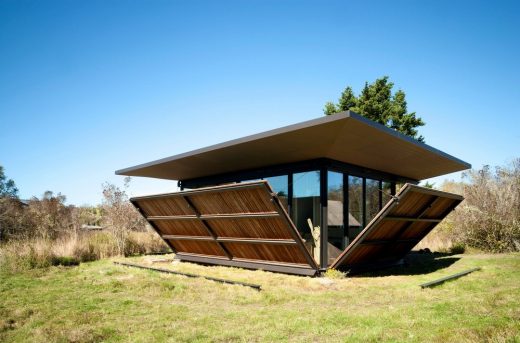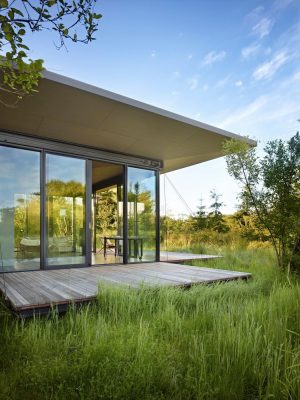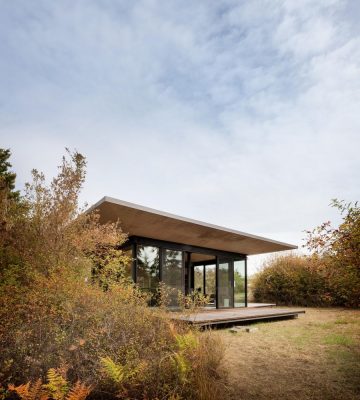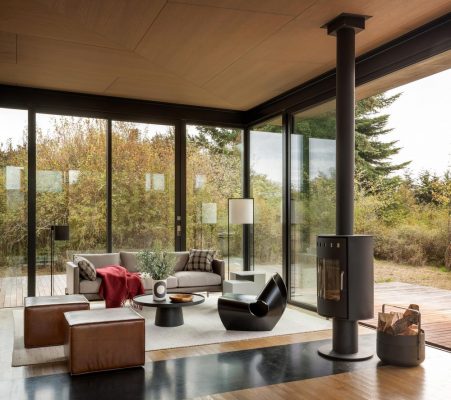False Bay Writer’s Cabin, Washington Building, New US Property Images, Architecture
False Bay Writer’s Cabin on San Juan Island
post updated March 31, 2024
Architects: Olson Kundig
Location: San Juan Islands, Washington, USA
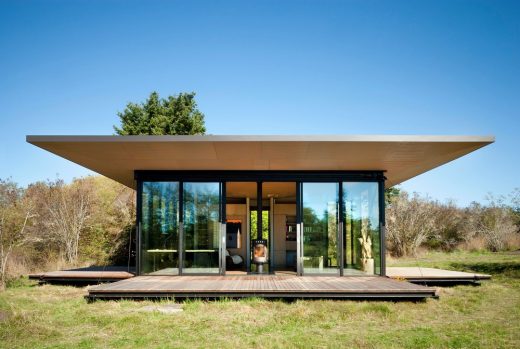
photo © Tim Bies / Olson Kundig
Nov 26, 2020
False Bay Writer’s Cabin
This five-hundred-square-foot cabin serves as a private writer’s retreat and guest cottage. The owners of False Bay Writer’s Cabin asked for a space that felt connected to its island setting—the mild climate, scenic views, and proximity to wildlife. At the same time, they needed a structure that could be easily secured when not in use.
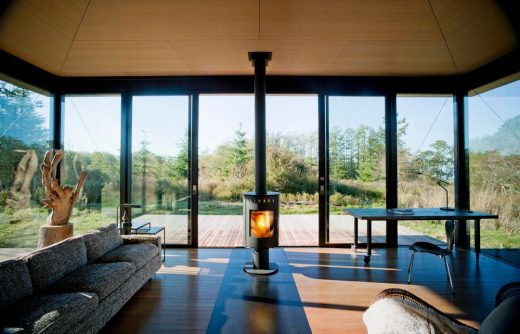
photo © Tim Bies / Olson Kundig
The cabin was designed as a glass house surrounded by three wooden slat decks that can be raised—through a system of hydraulic winches, wire rope, pivoting sheaves, and lead blocks—to serve as shutters.
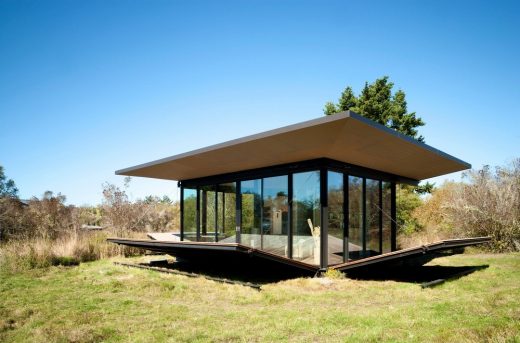
photos © Tim Bies / Olson Kundig
Open, the shutter decks are outdoor living space, connecting to the cabin’s interior through tall windows and sliding doors; closed, they secure the cabin.
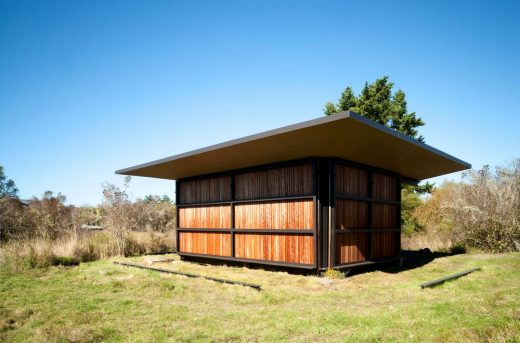
photos © Tim Bies / Olson Kundig
The fireplace rotates 180 degrees to be enjoyed indoors or out. An inverted roof with deep overhangs forces water to drain to the rear of the cabin.
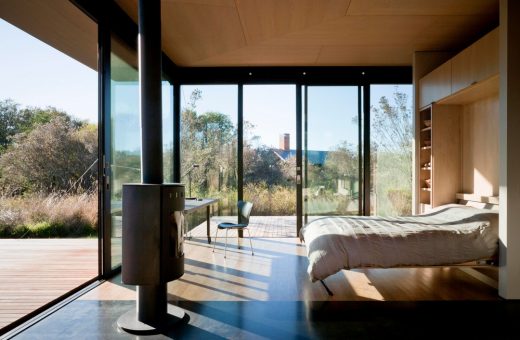
photo © Tim Bies / Olson Kundig
“It is intended to be a shelter of extremes, open or closed, the architect says. “In order to feel cold, you have to feel hot; in order to feel safe, you have to feel at risk. Contrast is the true measure of a complete experience.”
Inside, the cabin is essentially a single room with a modest back area housing a bathroom and kitchenette. It is a small, contemplative shelter that can morph to suit the needs of the writer: introspection or complete openness.
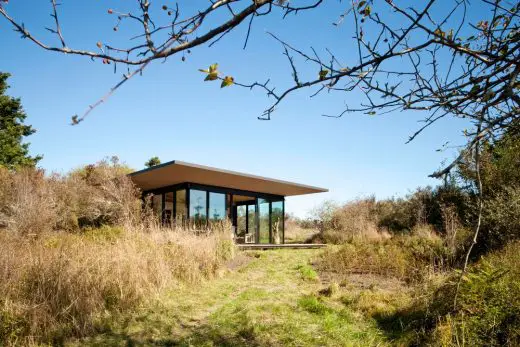
photo © Tim Bies / Olson Kundig
Finishes are restrained, punctuated only by a blackened steel inlay that bisects the floor from the fireplace to the slot window at the rear of the cabin.
A rack attached to the back of the cabin organizes the owners’ kayaks. When the murphy bed is lowered, the transformation from writer’s retreat to guest cottage is complete.
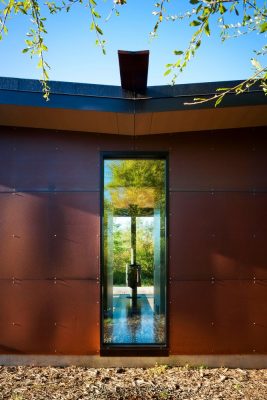
photo © Tim Bies / Olson Kundig
False Bay Writer’s Cabin on San Juan Islands, Washington – Building Information
Architects: Olson Kundig
Project Team: Tom Kundig, FAIA, RIBA, design principal; Kirsten R. Murray, FAIA, project principal; Paul Schlachter, LEED AP, project manager; Todd Matthes, project staff
Contractor: Lowe Construction
Consultants and Craftspeople: MCE Structural Consultants, Inc. (structural engineering); Turner Exhibits (shutter decks); Sara Steinfeld Ltd. (interior design); Island Gardens (landscape design); Gem Welding (steel fabrication)
Location: San Juan Island, Washington
Completed: 2010
Size: 500 SF
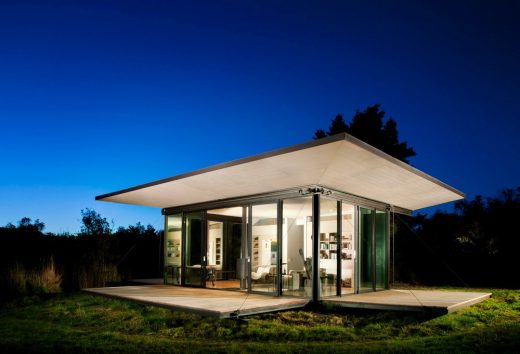
photo © Tim Bies / Olson Kundig
Photography: Tim Bies / Olson Kundig, Aaron Leitz and Benjamin Benschneider
False Bay Writer’s Cabin on San Juan Island, Washington images / information received 140119
Location: San Juan Islands, Washington, USA
San Juan Islands Real Estate Design
San Juan Islands Property Designs – recent architectural selection from e-architect below:
Hillside Sanctuary
Architects: Hoedemaker Pfeiffer
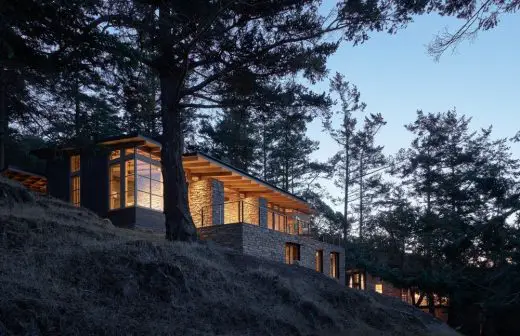
photo : Kevin Scott
Hillside Sanctuary San Juan Islands, Washington
The Pierre – San Juan Islands
Architects: Olson Kundig
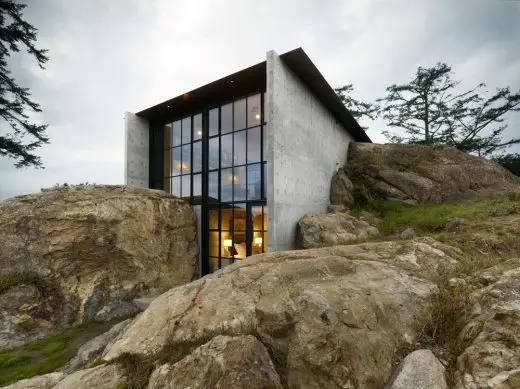
photo © Benjamin Benschneider
The Pierre on San Juan Islands, Washington
Eagle Point House
Design: Prentiss + Balance + Wickline Architects
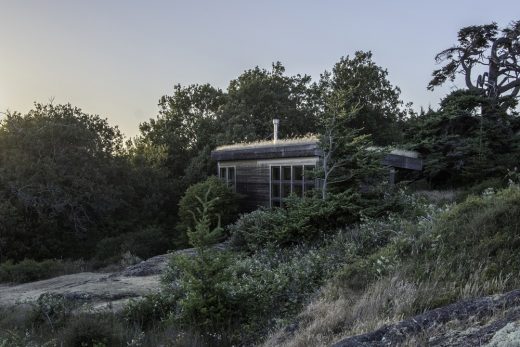
photo : Adam Waldo
Eagle Point House on San Juan Island
North Bay House
Design: Prentiss + Balance + Wickline Architects
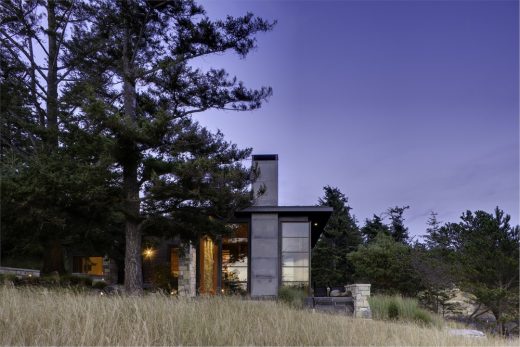
photo : Jay Goodrich
North Bay House on San Juan Island
Washington Architecture
Seattle Architecture Designs – chronological list
US Architecture Designs – chronological list
Washington Houses
Lobster Boat House
Design: chadbourne + doss architects
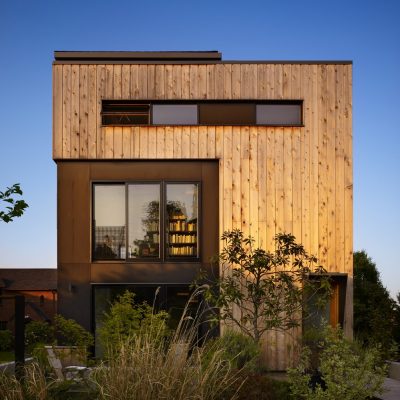
photo : Benjamin Benschneider
Lobster Boat House in Seattle
Scavenger Studio, Puget Sound region
Design: Les Eerkes of Eerkes Architects ; Architect of Record: Olson Kundig
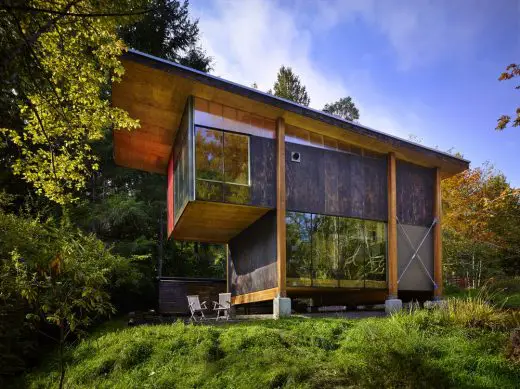
photography : Benjamin Benschneider
Studio on Puget Sound
American Architecture Designs
American Architectural Designs – recent selection from e-architect:
America Architecture News – latest building updates
Seattle Buildings – Selection
Minor + Stewart Towers
Design: WATG, Architects
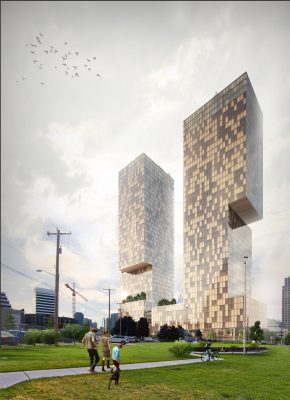
images courtesy of WATG, Architects
Minor + Stewart Towers in Seattle
Comments / photos for the False Bay Writer’s Cabin, San Juan Islands, Washington, USA, design by architects Olson Kundig page welcome.

