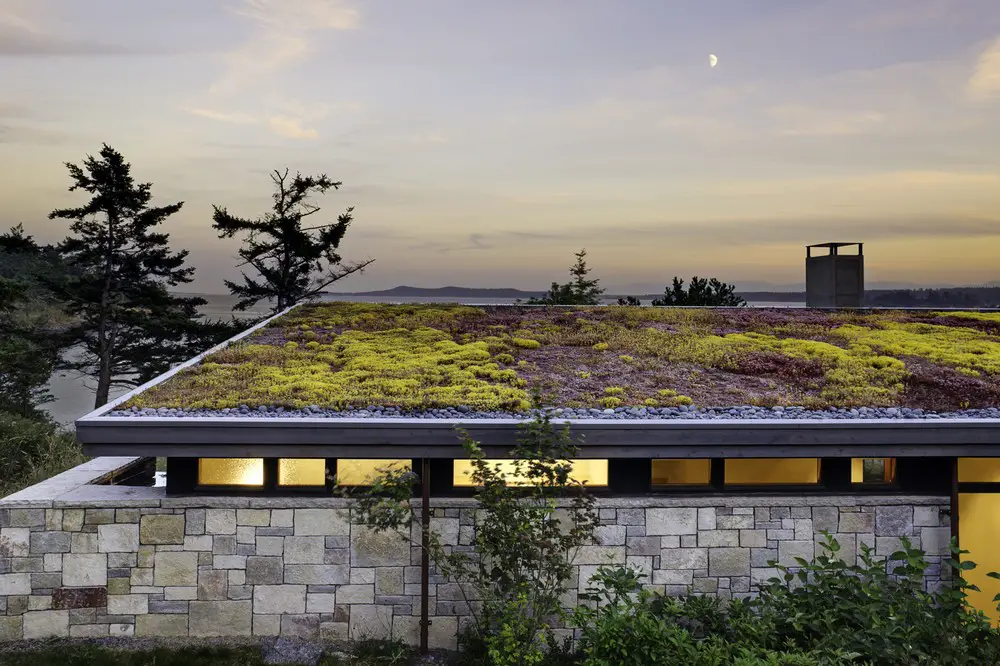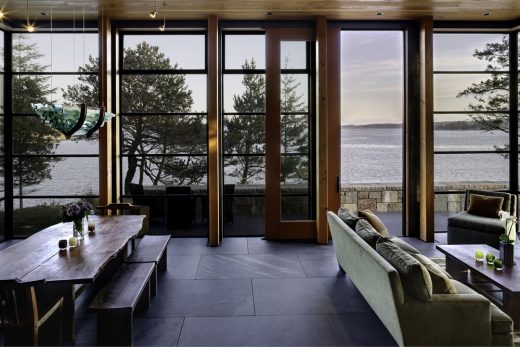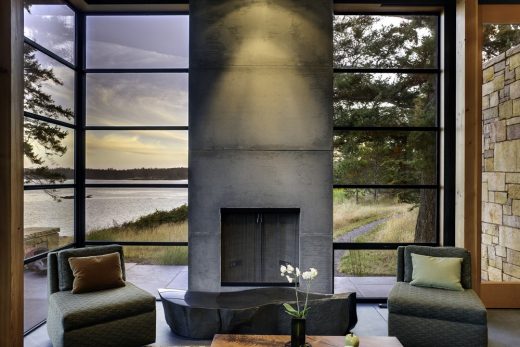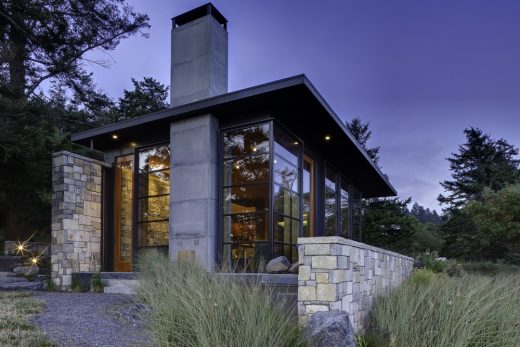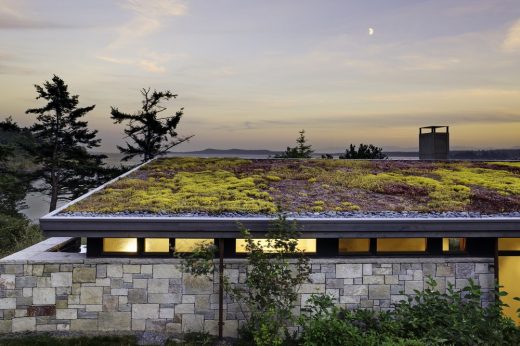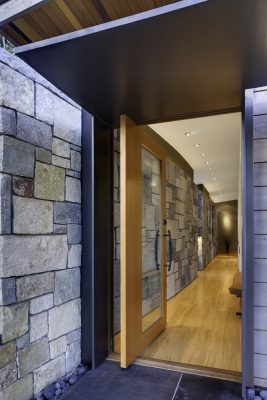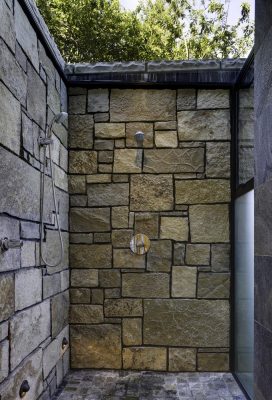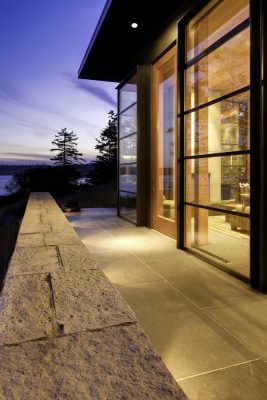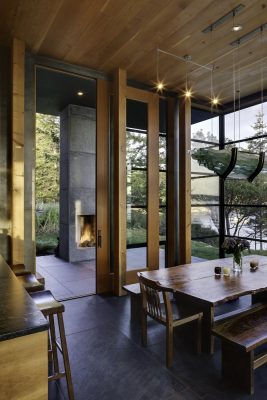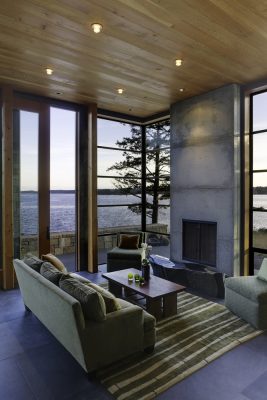North Bay House WA, San Juan Island Home Images, US Residence Architect, American Architecture
North Bay House on San Juan Island
New American Villa, Washington design by Prentiss + Balance + Wickline Architects, USA
Jul 26, 2016
Location: San Juan Island, Washington, USA
Design: Prentiss + Balance + Wickline Architects
North Bay House, WA
Photos by Jay Goodrich
North Bay House, Washington
The clients desired an intimate, yet dynamic family residence that reflected the beauty of the site and the lifestyle of the San Juan Islands. The house was built to be both a place to gather for large dinners with friends and family as well as a cozy home for the couple when they are there alone.
The project is located on a stunning, but cringingly restricted site overlooking Griffin Bay on San Juan Island. The most practical area to build was exactly where three beautiful old growth trees had already chosen to live.
A prior architect, in a prior design, had proposed chopping them down and building right in the middle of the site. From our perspective, the trees were an important essence of the site and respectfully had to be preserved.
As a result we squeezed the programmatic requirements, kept the clients on a square foot restriction and pressed tight against property setbacks. A further issue was that the site backed up against the county road therefore establishing visual and audio privacy was a significant concern. These became the primary initiators of the parti.
The delineate concept is a stone wall that sweeps from the parking to the entry, through the house and out the other side, terminating in a hook that nestles the master shower. This is the symbolic and functional shield between the public road and the private living spaces of the home owners. All the primary living spaces and the master suite are on the water side, the remaining rooms are tucked into the hill on the road side of the wall.
Off-setting the solid massing of the stone walls is a pavilion which grabs the views and the light to the south, east and west. Built in a position to be hammered by the winter storms the pavilion, while light and airy in appearance and feeling, is constructed of glass, steel, stout wood timbers and doors with a stone roof and a slate floor. The glass pavilion is anchored by two concrete panel chimneys; the windows are steel framed and the exterior skin is of powder coated steel sheathing.
North Bay House – Building Information
Project Name: North Bay
Project Use: Single Family Residence
Location: San Juan Island, Washington, USA
Building Area: 2800 sf
Completed: 2009
Architect: Brandon Woodward (project architect)
Geoff Prentiss (principal architect)
Consultants: Interior designer –HM Designs
Landscaping – Wocka Hubber
General Contractor – Ravenhill Construction
Photographer: Jay Goodrich
North Bay House images / information received 260716
Prentiss + Balance + Wickline Architects on e-architect
Location: San Juan Island, Washington, USA
San Juan Islands Real Estate Design
San Juan Islands Property Designs – recent architectural selection from e-architect below:
Hillside Sanctuary
Architects: Hoedemaker Pfeiffer
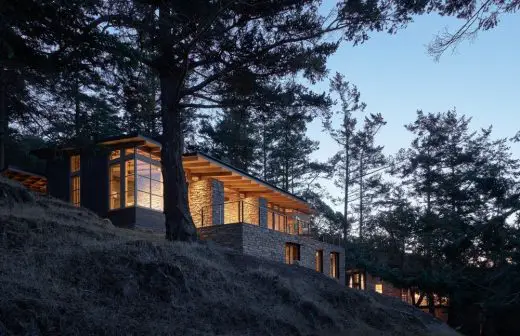
photo : Kevin Scott
Hillside Sanctuary San Juan Islands, Washington
The Pierre – San Juan Islands
Architects: Olson Kundig
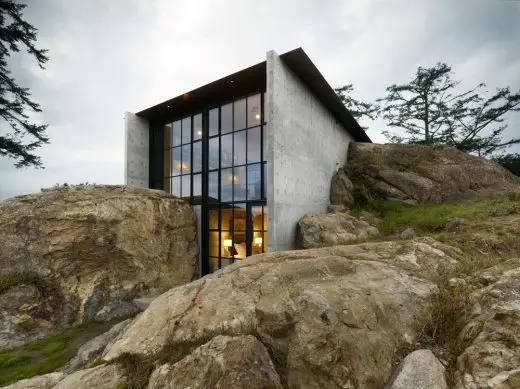
photo © Benjamin Benschneider
The Pierre on San Juan Islands, Washington
Eagle Point House
Design: Prentiss + Balance + Wickline Architects
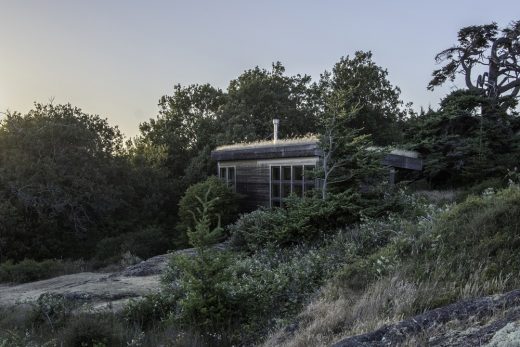
photo : Adam Waldo
Eagle Point House on San Juan Island
Washington Architecture
Seattle Architecture Designs – chronological list
North Bay House, San Juan Island, Washington, USA
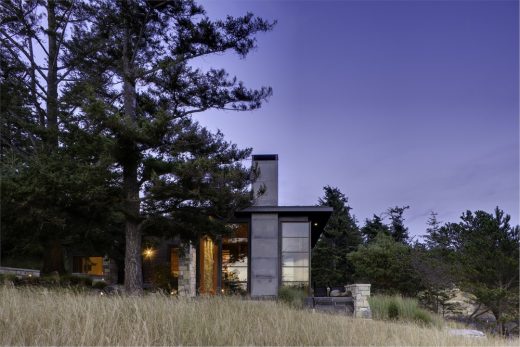
photograph : Jay Goodrich
House on San Juan Island by Prentiss Balance Wickline Architects
US Architecture Designs – chronological list
Washington Houses
Stubbs Residence, Beacon Hill
Architects: Architecture Building Culture
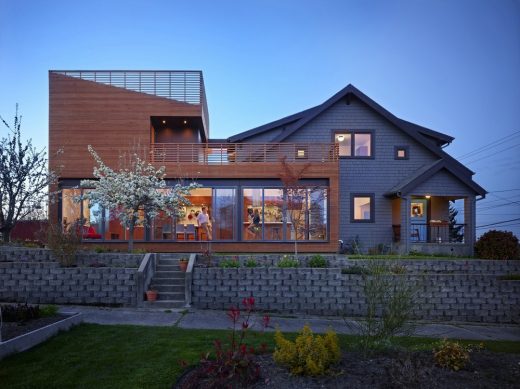
photography : Benjamin Benschneider and Architecture Building Culture
Residence in Beacon Hill
Queen Anne House
Design: Collaborative Companies
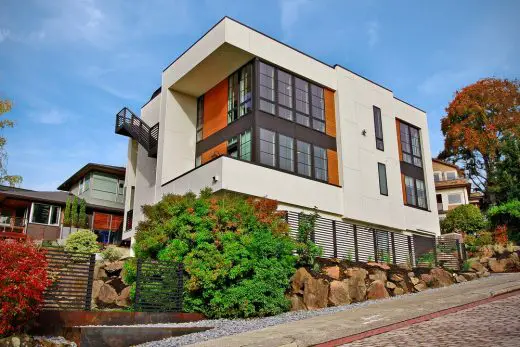
photograph : Vicaso
Queen Anne House in Seattle
USA Building Designs
America Architecture News – latest building updates
American Houses – key new United States of America properties
Contemporary Southern US Architectural Designs – recent selection from e-architect:
Comments / photos for the North Bay House on San Juan Island design by Prentiss + Balance + Wickline Architects, page welcome.

