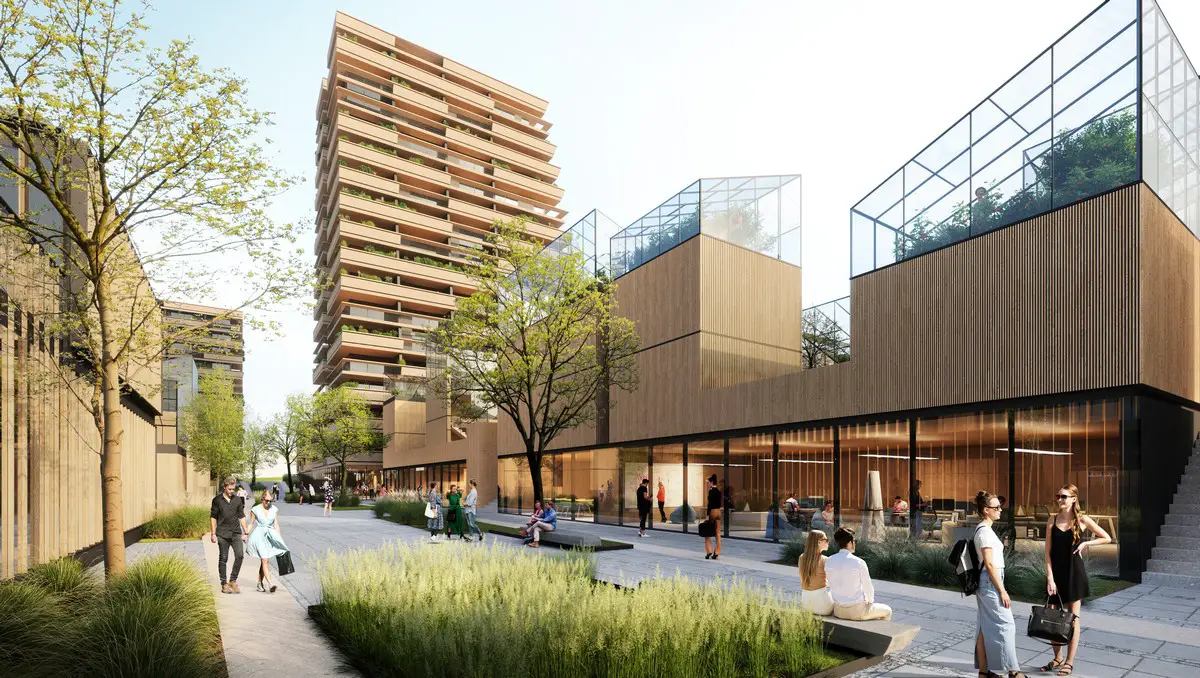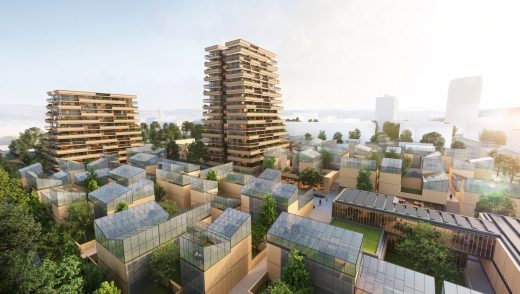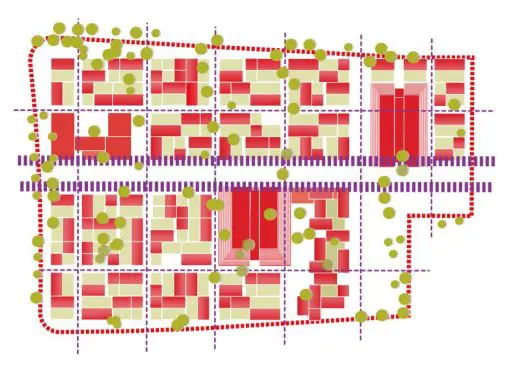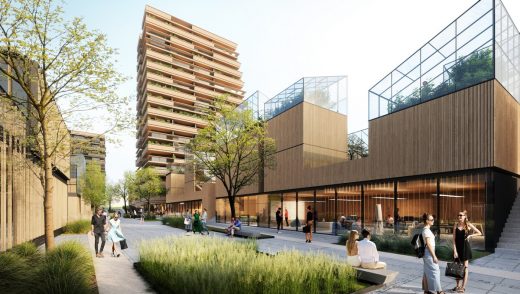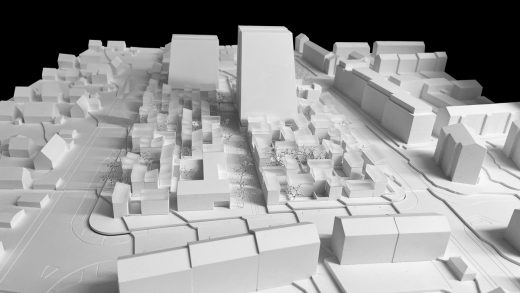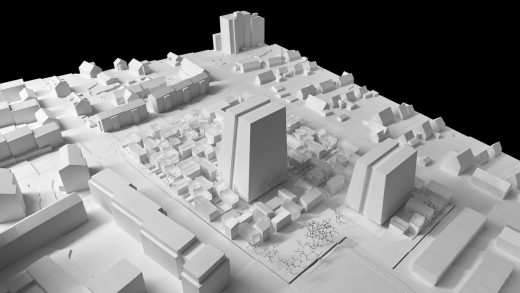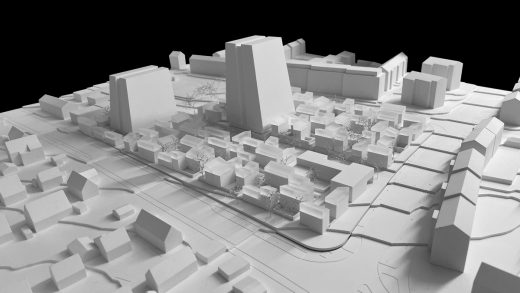Quartier Am Rotweg Stuttgart, Rot Building, IBA 27, German Architecture Images
Quartier Am Rotweg Buildings
4 June 2021
Quartier Am Rotweg Design
Design: Delugan Meissl Associated Architects
Location: Rot, north Stuttgart, Baden-Württemberg, south west Germany
Guiding Principle – Diversity
Entries to competitions that form part of IBA 27 should combine high architectural quality, experimental building methods and social and ecological aspects.
This concept envisages a dynamic, socially-mixed urban quarter that offers high-quality design to a range of user groups while retaining the existing trees.
The design seeks to create a transition between the area of small-scale detached houses to the north and the large-scale, high-rise development to the south, while combining these two typologies with the help of an esplanade that crosses the district from east to west.
The urban quality of this esplanade enables it to act as both the entrance to the quarter and a place for meeting outside the buildings. It stretches from Schozacher Straße to the sports pitch and is lined with commercial buildings, social facilities and the kindergarten as well as open areas that can find specific uses at a later stage.
Hence, the esplanade connects a series of places that encourage diversity and exchange – which are essential components for a high quality of life and identification with the quarter.
Typology – a horizontal and vertical garden settlement
The two typologies of small-scale detached houses and large-scale high-rise buildings make it possible to offer a wide range of types of home that are suitable for people at very different stages of their lives, while also encouraging coming together and a sense of community and ensuring high levels of both identification with and diversity in the quarter.
The design proposes a one to two-storey development in the form of private detached houses of varying sizes that are carefully positioned between the existing trees. Private, clearly enclosed gardens are consciously preferred to a large, inactive semi-public intermediate space.
These intimate, private spaces, into which families can retreat, ensure peace and relaxation, while the esplanade is a central place for coming together and communicating.
With their generous balconies and loggias, the towers, which taper upwards to optimise the natural watering of the planters, can be interpreted as a vertical garden city.
Quartier Am Rotweg Stuttgart-Rot – Building Information
Address: Stuttgart-Rot, Germany
Competition: March 2021
Site area: 20 213 m²
Built-up area: 81 000 m²
Height: 52.40 m
Number of levels: 16
Number of basements: 2
Project team: Maria Vrahimi, Verena Moschig, Tom Peter-Hindelang, Adrian Stein
Visualization: Toni Nachev
Model: Modellart – Michael Eisenkölbl
CONSULTANTS:
Structural engineering: Bollinger+Grohmann, Vienna
Energy design: Weatherpark Meteorological research and services, Consulting engineers for meteorology, Vienna
Landscape Architects: DnD Landschaftsplanung ZT KG, Vienna
Quartier Am Rotweg, Rot, Stuttgart, Germany, information / images received 040621 from Delugan Meissl Associated Architects (DMAA)
Location: Rot, north Stuttgart, Germany, western Europe
Stuttgart Architecture
Stuttgart Architecture Designs – chronological list
Stuttgart Architecture Designs
Stuttgart Architecture Walking Tours
New Stuttgart Buildings
Kita Parkstraße Daycare Centre
Design: Birk Heilmeyer und Frenzel Architekten
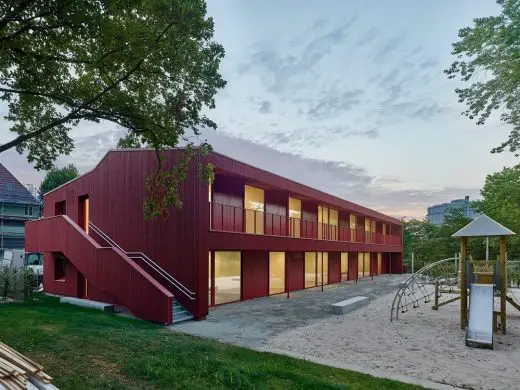
photo : Zooey Braun, Stuttgart
Kita Parkstraße Daycare Centre
Black is Beautiful – Von Helden & Gestalten by SOMAA, Rotebühlstraße 44
Design: SOMAA Architects
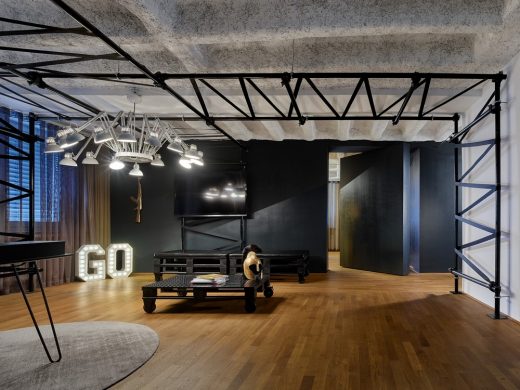
photograph : Zooey Braun, Stuttgart
Space for Heroes
Dorotheen Quartier, Dorotheenstrasse
Architects: Behnisch Architekten
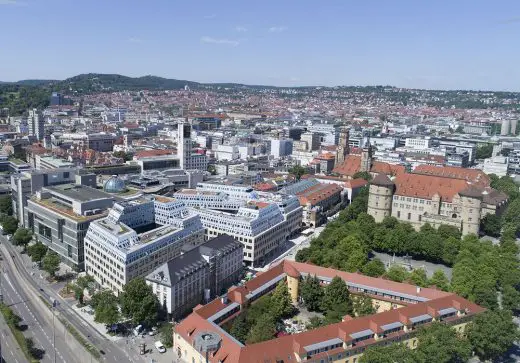
photograph : David Matthiessen
Dorotheen Quartier
German Steam Locomotive Museum, Neuenmarkt, Upper Franconia, Germany
Design: Atelier Brueckner

photo : Michael Jungblut, Berlin
German Steam Locomotive Museum
Brunner Innovation Factory, Rheinau, southwestern Baden-Württemberg
Design: HENN, Architekten
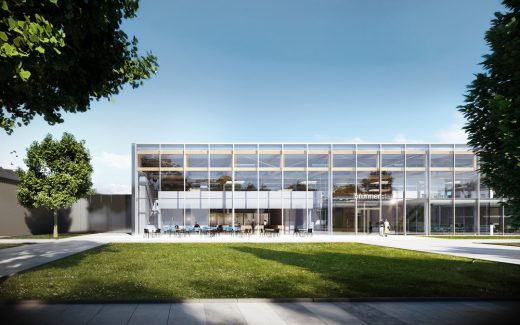
photograph © HENN / HGEsch
Brunner Innovation Factory Building
Delugan Meissl Associated Architects
Comments / photos for the Quartier Am Rotweg, Rot, Stuttgart, Germany design by Delugan Meissl Associated Architects page welcome

