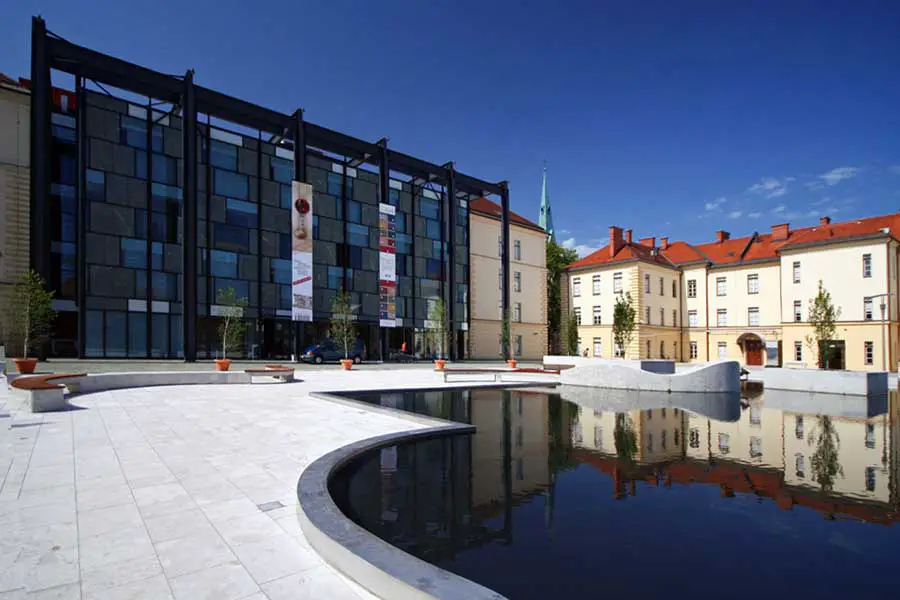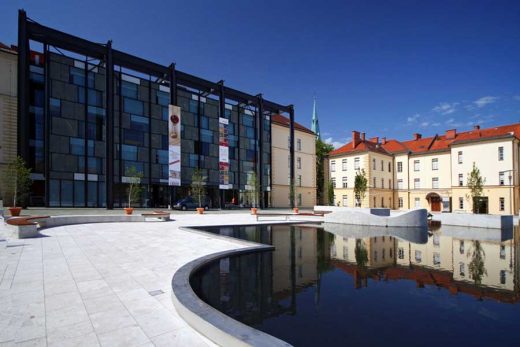Slovene Ethnographic Museum, SEM Ljubljana, Building, Architect, Images, Architecture
Slovene Ethnographic Museum Ljubljana
Slovenian Museum Project – design by Groleger Arhitekti
16 Dec 2008
Slovene Ethnographic Museum
The Slovene Ethnographic Museum – SEM
Ljubljana, Slovenia
Status: complete
Design: Groleger Arhitekti, Ljubljana
Total Building Area in m2: 27000
Approx value Euros (M): 15 mio €
DESIGN CONCEPT:
A competition-winning project for an ambitious cultural development has been chosen for the renovation/revitalisation of the existing building and designing an addition at the courtyardfaçade. The design solution is an architectural/landscape project with predominant museum and exhibition programme and associated service and technical facilities. The building consists of basement, ground floor, three floors and attic.
Additional sqare meters have been created by putting a new element in front of the courtyardfaçade, which gives more flexibility in organising and changing the exhibition spaces. The new created addition includes exhibition spaces, shops, bookshop / information desk, ateliers for workshops and vertical communications. The exhibition spaces that extend across the upper levels, spread inside the original structure connecting it with the addition through flexible, open halls.
Visitors are drawn through galleries of contrasting ambience and content, in a series of spaces that break down conventional hierarchies and give equal representation to both classical spaces, those with fixed walls, and those with freer open arrangements.
The entrance in the building is achieved trough the extension from the courtyard. The new part is through all floors linked with the existing building, making the interior space visually continuous.
The existing parts (walls, façades, roofs) where in a poor condition and had to be renovated following the orders of the departement of natural and cultural heritage of Ljubljana. The new part is connected with the original building respecting and repeating its height but clearly marked as a separate architectural piece.
The ground floor level has been designed as a public square – »forum«, with a rectangular opening in the floor (1:4 (18 m : 72 m)). This green atrium symbolizes with its slope a connecting element with the old town center of Ljubljana (all rivers flow into the Ljubljanica).
Trees, planting and contemplative courtyard furniture further enrich the exterior realm.
MATERIALS USED:
The outer brick walls of the existing building are completely renovated and combined with new concrete walls.
The new façade is designed as a double shell: the ortogonal geometry of the outer façade – a skin of glass and natural stone cezlakit, allows a mechanical connection between the panels and the aluminium frame, while the inner façade is made of the same Wood veneer (European Ash) as the flooring.
SPECIAL DESIGN FEATURES:
It was important to keep the original street façades respecting the restrictions of the departement of natural and cultural heritage.
The façades of the courtyard where treated more freely: typologically they are divided in the curtain wall façade of the new building and the classical façade of the existing building.
The central part of the old façade has been removed, to make way for the new additional part. This apparently violent act destroys parts of the existing structure, disrupting its historical continuity and spatial configuration. It is however, a positive liberating act, opening up new perspectives and adding a new layer of history.
Hanging on powerful steel masses, rising above in front of the new façade, the addition with the collage-like wall glows lantern-like at night and provides the necessary transparency requested by the programme behind the façade.
The pattern of the façade repeats on the entrance flooring and inner façades.
The new double height entrance hall gives the building a sense of welcome and spatial continuity. Interiors are characterised by an engaging use of different materials, textures and colours.
REALISATION CHALLENGES:
Architecturaly the challenge was the restoration of the protected historic structure of the ex army barracks area built from 1886 – 1889, incorporating contemporary requirements and transform it into the ethnographic museum.
The real achievements of the design team has been the upgrading of the abandoned space, converting it into the ethnographic museum and giving it new (commercial and cultural) viability and assure long-term future.
The extensive restoration of the Slovene Ethnographic Museum (SEM) was completed with the client remaining in occupancy during the works. SEM is not just a house – it is an abstract view in to the contents of the past and at the same time projects the forthcoming changes of the area and the future creative tendencies.
Slovene Ethnographic Museum Ljubljana images / information from Groleger Arhitekti Dec 2008
Location: Ljubljana, Slovenia
Architecture in Slovenia
Slovenia Architecture Designs – chronological list
Architecture Walking Tours by e-architect
Slovenian Museum Buildings
Museum Contemporary Art Metelkova
Izola Housing
Ofis Arhitekti
New Housing in Slovenia
Football Stadium Maribor
Ofis Arhitekti
Football Stadium Maribor
Ljubljana Residential Building
Comments / photos for the Slovene Ethnographic Museum Building page welcome










