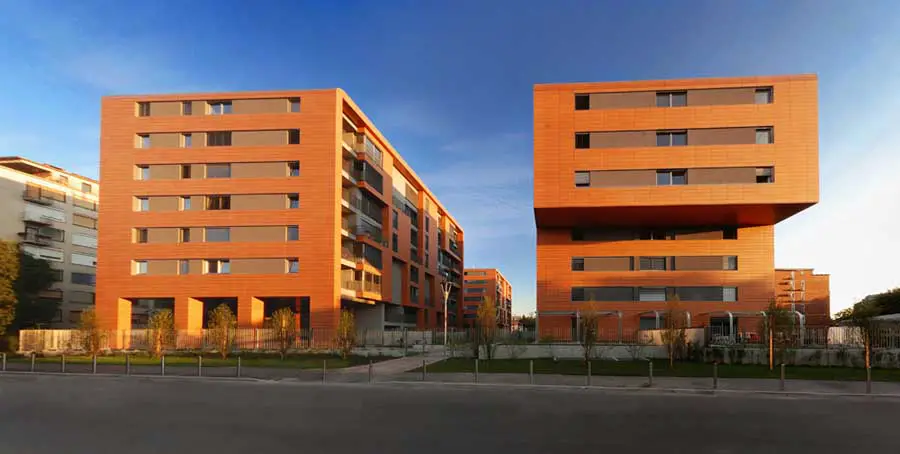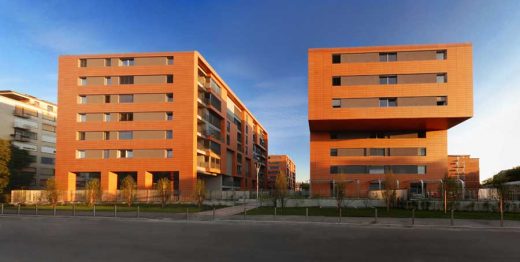Ljubljana Triglavska Residential Neighbourhood, Building Images, Architect, News
Triglavska Ljubljana Residential Development, Slovenia
Slovenian Property Project design by Groleger Arhitekti
12 Sep 2008
Triglavska Residential Neighbourhood
Design: Groleger Arhitekti, Ljubljana
Location: Ljubljana, Slovenia
Ljubljana Triglavska Residential Development
Project Description
After winning the first prize in an invited competition in 2003, the architects where challenged to create a high quality residential accommodation that would be expressive, joyful and respect the qualities of the location.
Located in Ljubljana, the new residential neighbourhood is integrated in the existing tissue of a city part characterized by residential complexes embedded in green areas.
The main urban idea was to create a dynamic exterior, unique in its neighbourhood with generous vegetation making the complex part of the landscape embedded in the green parterre.
The architecture articulates an ambition to promote integrity and clarity of design.
The complex is divided into three separate entities consisting of two building types: the long building bends in the westen part towards the Triglavska Residential Neighbourhoodyard giving a playful twist to a basic form of construction avoiding monotony. In the eastern part the form becomes more expressive – the upper part of the building dramatically overleaps the lower. The forms are kept simple yet sculptural.
The second type is consisting of two simple towers repeating the square shape of the existing buildings at the south of the building site.
The group provides 188 apartements of various sizes with a total area up to 32.000 sqm.
The long building with a height ranging from 4 to 6 storeys, contains smaller apartments varying in size from 40 to 70 sqm, the buildings dominant feature – the dynamicly shaped roof floor is reserved for bigger apartements (150 m2) with decks and terraces.
The two towers with a height of 7 storeys, provide space for larger apartments (60 -790 sqm) with the advantage of a double aspect orientation.
The differently sized apartments are revealed in the Triglavska Residential Neighbourhoodyard facades of the two towers creating a puzzle-like 3d game.
Variation in the facades gives all three volumes an individual character, unified by the warm tone of the terracotta cladding.
The center of the trio is designed as a small park connecting the volumes, serving as a focus of the complex and creating a dynamic interplay within.
Lifted on columns, the interior space flows seamlessly into the exterior.
Ljubljana Triglavska Residential – Building Information
Location: Ljubljana, Slovenia
Approx value Euros : 20m€
Photos: Janez Marolt, arch. Grad. Candidate
Ljubljana Triglavska Residential Neighbourhood Building images / text from Groleger Arhitekti 120908
Location: Ljubljana, Slovenia
Architecture in Slovenia
Slovenia Architecture Designs – chronological list
Architecture Walking Tours by e-architect
Ljubljana Housing : Tetris
Slovenian home : Nova Gorica
Slovenian Architecture – Selection
650 apartments, Ljubljana
Design: Ofis Arhitekti
Slovenian apartments
Shopping Roof apartments, Bohinj. Bistrica
Design: Ofis Arhitekti
Shopping Roof apartments
Comments / photos for the Slovenian Building design by Groleger Arhitekti page welcome









