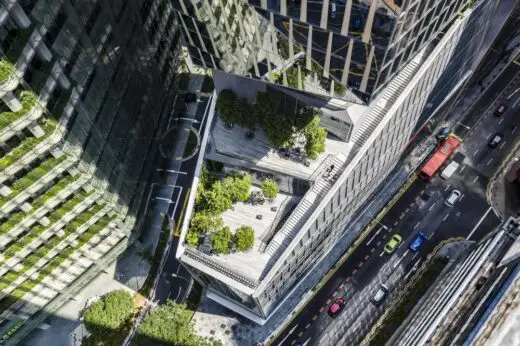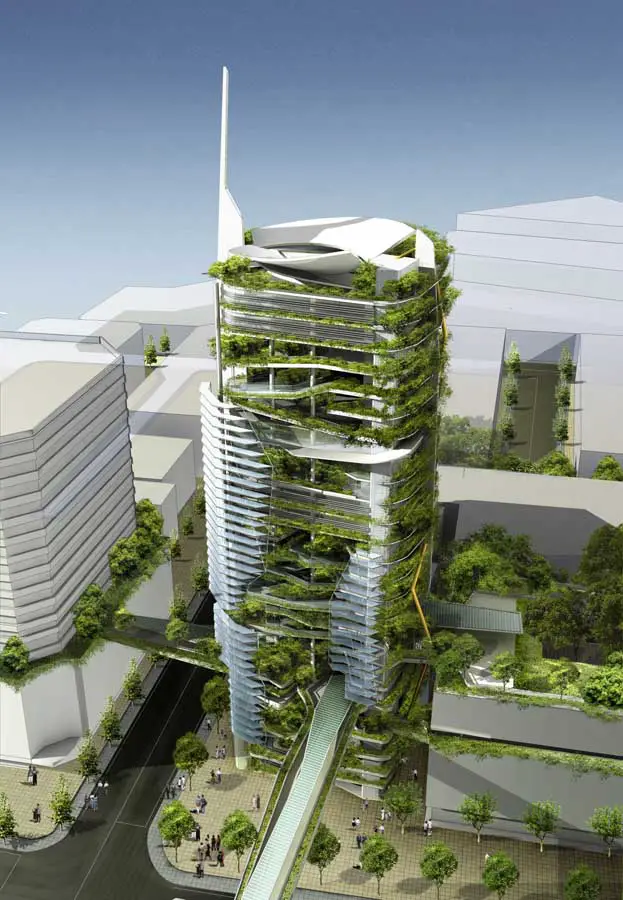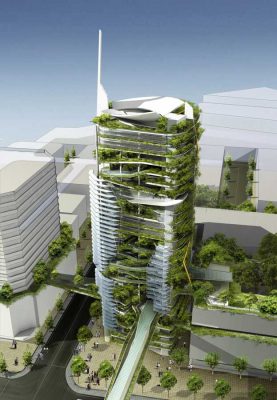EDITT Tower Singapore, Ecological Design in The Tropics Building Pictures, Southeast Asian high-rise property
EDITT Tower Singapore Building
Ecological Design in The Tropics Singapore by T.R. Hamzah & Yeang Architects
post updated 10 February 2024
Architect : T.R. Hamzah & Yeang Sdn Bhd
2 Apr 2010
EDITT Tower
Ecological Design in The Tropics Features
This building design by T.R. Hamzah & Yeang, Architects sets out to demonstrate an ecological approach to tower design. Besides meeting the Client’s program requirements for an exposition tower (i.e. for retail, exhibition spaces, auditorium uses,etc.), the design has the following ecological responses:
Response to the Site’s Ecology
Ecological design starts with looking at the site’s ecosystem and its properties. Any design that do not take these aspects of the site into consideration is essentially not an ecological approach.
From this hierarchy, it is evident that this site is an urban “zero culture” site and is essentially a devastated ecosystem with little of its original top soil, flora and fauna remaining. The design approach is to re-habilitate this with organic mass to enable ecological succession to take place and to balance the existent inorganicness of this urban site.
The unique design feature of this scheme is in the well-planted facades and vegetated-terraces which have green areas that approximate the gross useable-areas (i.e. GFA @ 6,033 sq.m.) of the rest of the building.
The vegetation areas are designed to be continuous and to ramp upwards from the ground plane to the uppermost floor in a linked landscaped ramp. The design’s planted-areas constitute 3,841 sq.m. which is @ ratio 1 : 0.5 of gross useable area to gross vegetated area.
Design began with the mapping in detail of the indigenous planting within a 1 mile radius vicinity of the site to identify species to be incorporated in the design that will not compete with the indigenous species of the locality.
EDITT Tower – Building Information
Architect : T.R. Hamzah & Yeang Sdn Bhd
Client:
URA (Urban Redevelopment Authority) Singapore (Sponsor)
EDITT (Ecological Design in The Tropics) (Sponsor)
NUS (National University of Singapore) (Sponsor)
Location: Junction of Waterloo Road and Victoria Street, Singapore
Nos. of Storeys: 26
Date Start:1998 (Competition: design)
Completion Date: Pending Areas:
Total gross area: 6,033 sqm
Total nett area: 3,567.16 sqm
Total area of plantation: 3,841.34 sqm
Site Area: 838 sqm
Plot Ratio: 7.1
EDITT Tower Project Team
Principal-in-charge: Dr. Ken Yeang
Project Architect: Andy Chong
Design Architects: Ridzwa Fathan (PIC), Claudia Ritsch, Azman Che Mat
Design Team: Azuddin Sulaiman, See Ee Ling
Drafting: Sze Tho Kok Cheng
C&S and M&E Engineers: Battle McCarthy (London)
Embodied Energy Expert: Bill Lawson (University of Sydney)
Swan & Maclaren Architects: James Leong (Architect-of-Record)
EDITT Tower Singapore images / information from T.R. Hamzah & Yeang Sdn Bhd
TR Hamzah Yeang
Ken Yeang Architect
Location: Waterloo Road, Victoria Street, Singapore, southeast Asia
Singapore Architecture
Contemporary Singapore Architectural Projects
Singapore Architectural Designs – chronological list
Singapore Architecture Walking Tours
New Singapore Architecture – Article by Tom Ravenscroft, Sep 2009
Robinson Tower
Design: KPF / Architects 61

photo : Tim Griffith
Robinson Tower Building
Marina Bay Financial Center towers
Kohn Pedersen Fox Associates
Marina Bay Financial Center Singapore
Moulmein residential tower
WOHA Architects
Moulmein Rise Singapore
Supreme Law Court of Singapore
Foster + Partners
Supreme Law Court of Singapore
National Heart Centre
Design: Broadway Malyan Architects
National Heart Centre Singapore
Comments / photos for the EDITT Tower Singapore by T.R. Hamzah & Yeang Architects page welcome.



