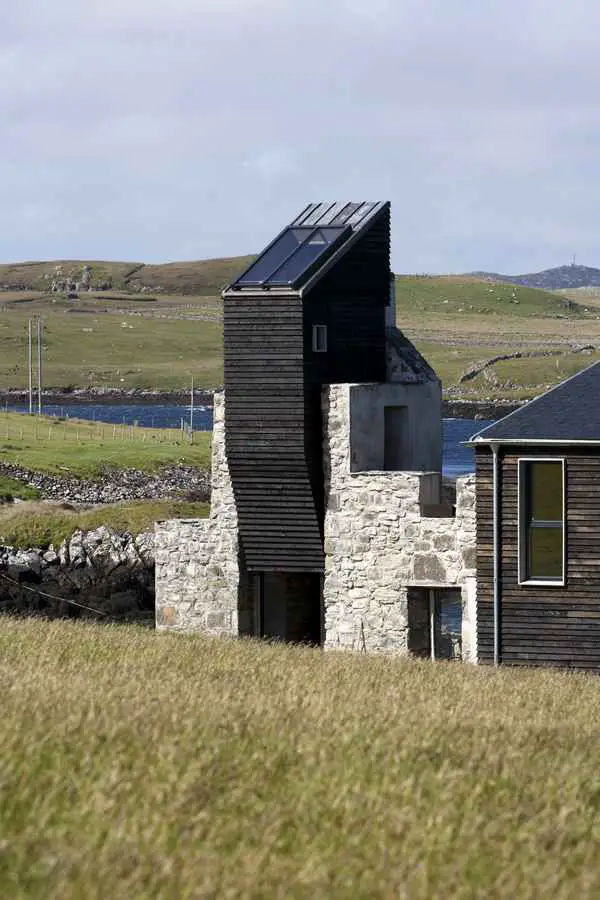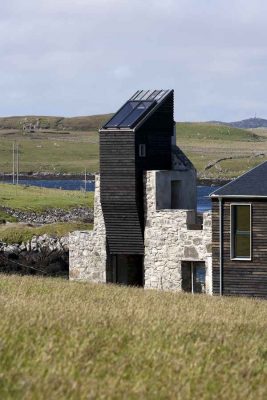Linsiadar House, Isle of Lewis Home, Western Isles Property
Linsiadar, Scotland : Isle of Lewis Property
Western Isles House, Nan Eilean Siar – design by studioKAP
Linsiadar House – News
House on the Isle of Lewis
RIBA Awards 2013 : RIBA National Award Winner – 13 Jun 2013
RIAS Awards shortlisting
Design: studioKAP
“Built out of a former croft, this new home has a rugged, almost natural, presence within the island landscape. Drawing upon history, this building also very positively signals its newness.”
House on the Isle of Lewis – RIAS Awards shortlisted building, 25 Mar 2013
Linsiadar
Architect: studioKAP
Location: Highlands and Islands, Scotland, UK
4 Linsiadar, Isle of Lewis
Photos : Keith Hunter
Linsiadar is a tiny settlement on the west coast of the Isle of Lewis, the northernmost island of the Outer Hebrides. It has none of the density one would associate with a village or hamlet in England but is instead a loose grouping of ten crofts spread along half a mile of winding single-track road that in its isolation has sufficient coherence to function as a small community. People look out for each other, every child contributes to the fragile school roll and, more like the wide expanses of the New World than the generally tight-knit geography of the British Isles, the neighbours are often barely visible over the next rise.
Life here is spread thin, and for good reason. The place is battered by the weather, the strong winds and high rainfall conspiring against plant growth. Soils are meagre and poorly drained, the machair providing scant cover to the underlying Lewisian Gneiss, itself sculpted by past glaciers into the rises and hollows that form the countless rocky knolls and lochans we see today. From some aspects one has the impression of a wet desert, a rainy Kazakhstan.
The raw beauty of the landscape is not for all and one does detect a certain melancholy about the place. Depopulation has left a vacancy of abandoned crofts and houses; empty seats at the table. And yet there is a tremendous richness in the ancient culture of the place. Nearby are the Neolithic site of Calanais, the Iron-Age settlement at Bostadh and the Dun Carloaigh Broch. The remnants of traditional Blackhouses abound, the more recent of these having been occupied well into the twentieth Century, thus completing an unbroken chain of habitation lasting five thousand years. One might think there would have remained a way of building more specific to the locality and sense of fit with such an environment, but this more or less ended with the eventual demise of the Blackhouse. Just as new freedom of movement allowed old ways to leave so it allowed new ways to enter and the general devaluation of the craft of building through the 20th Century saw its abandonment in favour of the generic, timber kit house.
Our own appointment also tells a story. Our clients wanted to build a house of its own time yet also one rooted in its site, a sense of place in the landscape. Ironic that they should feel that this cause would be best served by importing an architect all the way from Glasgow.
The site as we found it had a number of buildings on it, a layered history in varying states of disrepair. Even in places as remote as this the architect finds no such a thing as a clean sheet. Although this specific site was arguably a particularly complex one, we were actually presented with one of the most frequently recurring architectural problems on Lewis, namely how to build a new house next to an old or abandoned one.
The recent local history of responses to the problem is less than inspiring. Not unlike parts of rural Ireland, if generally rather more low-key, the landscape is littered with spanking new bungalows set next to redundant white- or blackhouses and there is something not entirely wholesome about this rude juxtaposition which reaches well beyond issues of conservation or aesthetics – the full lies next to the empty, the living next to the dead. Critically, the new house at Linsiadar physically engages with the existing fabric, bedding itself in by building on former habitation. Its long, basically rectangular footprint follows the faint lines of the earliest remnants on the site, reinstating one of the series of built “fingers” which once followed the slope down to the loch. Further, it links arms with the consolidated ruin of a former Tacksman’s house, one of the few listed buildings on Lewis.
Though relatively simple in form the building inflects, broadens and increases in height as it rises to the south and meets the old house at a more complex knuckle. Aspects of its massing reach back beyond the immediate past to more ancient forms of the Iron Age dwellings and their successors in the Blackhouse. Both frequently featured a relatively organic roof form, a falling ridge responding to a diminishing plan beneath. Where many are now reinventing the imported 19th Century “whitehouse”, this building reaches back further to draw its influences from those older traditions of indigenous building. In the same spirit it draws its heat from the ground beneath it and will draw its electricity from the winds that surround it. Does a combination of these things succeed in dropping an anchor into the landscape at a deeper, subconscious level?
Whilst carefully orchestrated, the building interior is generally straightforward and unfussy. The form and placement of windows is responsive to the surroundings – orientation, landscape, distance – but the envelope is otherwise low-key. Form and massing fashion the building’s character, allowing detailing to remain simple and understated. Rough-sawn ship-lap boarding stained dark and smoky, galvanised steel gutters, good windows, a roof of slate and lead. A black cow lying down in the grass.
Rod Kemsley, studioKAP, August 2011
Extracted and abridged from the forthcoming book: “Dwelling with Architecture” by Roderick Kemsley and Christopher Platt, to be published by Routledge, January 2012.
Lewis House images / information from studioKAP
Glasgow Photography : Keith Hunter – contact details
Location: Linsiadar, Lewis, Scotland
Another Isle of Lewis home on e-architect:
House in Valtos, Uig, Isle of Lewis
edge architecture & design
Isle of Lewis House
Western Isles Architecture
Uig house, Isle of Skye
Dualchas Building Design
Camustianavaig House, Isle of Skye
rural design
Another Isle of Lewis building on e-architect:
Stornoway Arts Centre – An Lanntair, Lewis
Nicoll Russell Studios
Stornoway Building
Black Shed, Isle of Skye
rural design
Skye House Scotland – first house by rural design
Comments / photos for the Linsiadar House page welcome







