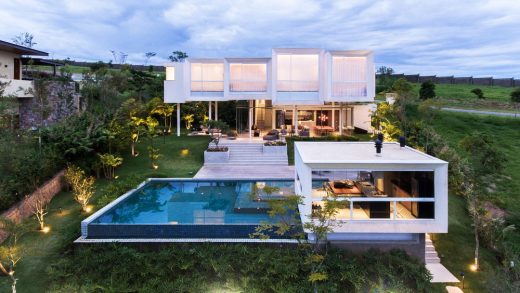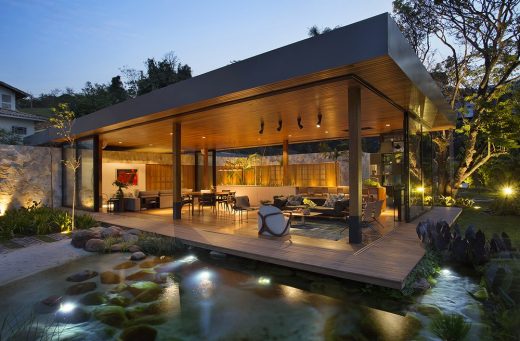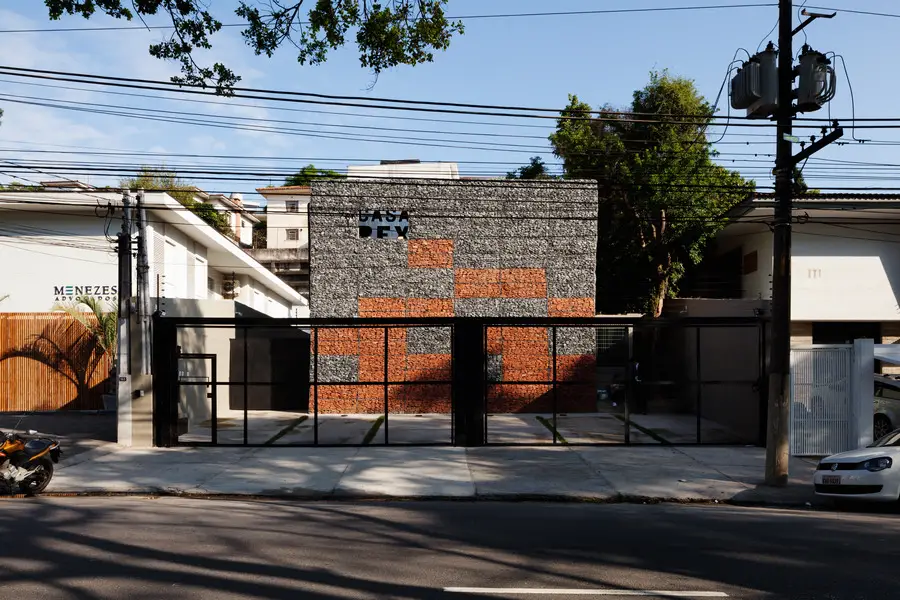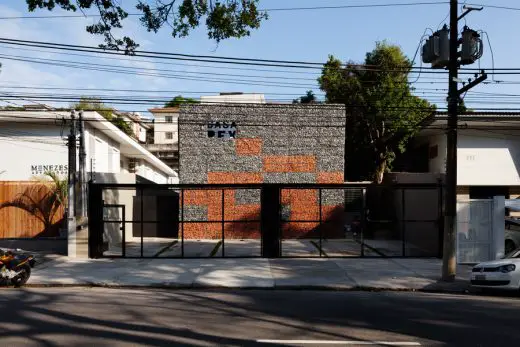Casa Rex in São Paulo, Pacaembu Property Design, Brazilian Office Architecture, Architect, Photos
Casa Rex Office São Paulo
New Property in Pacaembu, Brasil design by FGMF Arquitetos, South America
29 Jul 2013
Casa Rex in São Paulo
Location: Pacaembu, São Paulo, Brazil
Architect: FGMF Arquitetos
Property in Pacaembu, São Paulo
A project made for the design office Casa Rex, in the neighborhood Pacaembu, in São Paulo, Brazil.
UNCONVENTIONAL: FGMF ARQUITETOS SIGNS CASA REX’S DESIGN IN SÃO PAULO
Plural, contemporary and investigative projects, concerning mainly the use of materials and the urban interaction, are fundamental characteristics of the works by Brazilian architecture office FGMF Arquitetos. A real example of this DNA is the project made for the design office Casa Rex, at Pacaembu, São Paulo, Brazil. Typical elements from infrastructure works were applied within this building, giving a different aesthetic effect to the project.
The project is divided into three different intents – façade, studio and foyer/exhibition area. Starting by the façade, built with stone gabions (steel wire mesh used as an earth retaining wall on the roads) filled with red sandstone and grey flintstones. In the work area, a high ceiling and a shelf made of concrete pipes (the same elements used for streams canalization) and, at the reception, the exhibition area takes advantage of the demolition and exposes the original construction elements of the building.
At the exhibition area, as soon as we move into the reception, the work developed by the Casa Rex designers will be displayed for whoever visits the agency. In the 600m2 of built area, the decayed aspect contrasts with the clean and white path leading to the meeting and work rooms.
The work area has become a big, high-ceiled common studio with a generous space and a huge 60 sqm-shelf, created from pre-fab concrete elements, which also contain stairs leading to the director’s room.
The use of contrast and unusual techniques and elements has transformed the architecture into the Casa REX’s very identity, expressing their innovative and original work.
Fernando Forte, partner at FGMF, says that it was possible to subvert the original function of the elements, incorporating a statement of reuse and recycling in this project. “Casa REX project was a great chance to test the use of materials and techniques usually used in the infrastructure into an interesting scale, closer to everyone’s routine. The robust looks of the materials, together with a particular aesthetics for this project, was extremely cost-effective and had a result with strong personality, expressing the identity of the design office.”
Casa Rex Office São Paulo – Building Information
Building: Casa Rex Office
Place: Pacaembu, São Paulo/SP, Brazil
Works begin date: 2012
Works completion date: 2012
Plot size: 631,00 m²
Built area: 603,00 m²
Architecture: FGMF Arquitetos
Interiors: FGMF Arquitetos
Landscape: Cali Paisagismo
Lighting: FGMF Arquitetos
Authors of the project: Fernando Forte, Lourenço Gimenes, Rodrigo Marcondes Ferraz
Coordination: Ana Paula Barbosa, Marilia Caetano, Sonia Gouveia
Associates: Bruno Araujo, Bruno Milan, Claudia Bicudo, Felipe Bueno, Gabriel Mota, Gabriela Eberhardt, Marina Almeida, Mirella Fochi, Rafaela Arantes, Rodrigo de Moura, Talita Silva.
Photographs: Rafaela Netto
Casa Rex in São Paulo images / information from FGMF Arquitetos
Casa Rex Office Pacaembu design : FGMF Arquitetos
Location: Pacaembu, São Paulo, SP, Brasil
São Paulo Architecture
São Paulo Architectural Projects
São Paulo Architecture Designs – chronological list
São Paulo Architecture Walking Tours by e-architect
Casa Neblina São Paulo Home, Itatiba’s Valley, SP
Design: FGMF Arquitetos

photo : Estevam Trabbold
Casa Neblina
OF House in Campinas
Design: Studio Otto Felix

photo : Denilson Machado – MCA estudio
New House in Campinas
Casa Panamá
Design: Marcio Kogan Arquitetos
Casa Panamá
Coser House
Design: Marcio Kogan Arquitetos
Coser House
C16H14O3 house
Design: Marcio Kogan Arquitetos
C16H14O3 house
Comments / photos for the Casa Rex São Paulo – Office in Pacaembu page welcome
Website: Visit São Paulo










