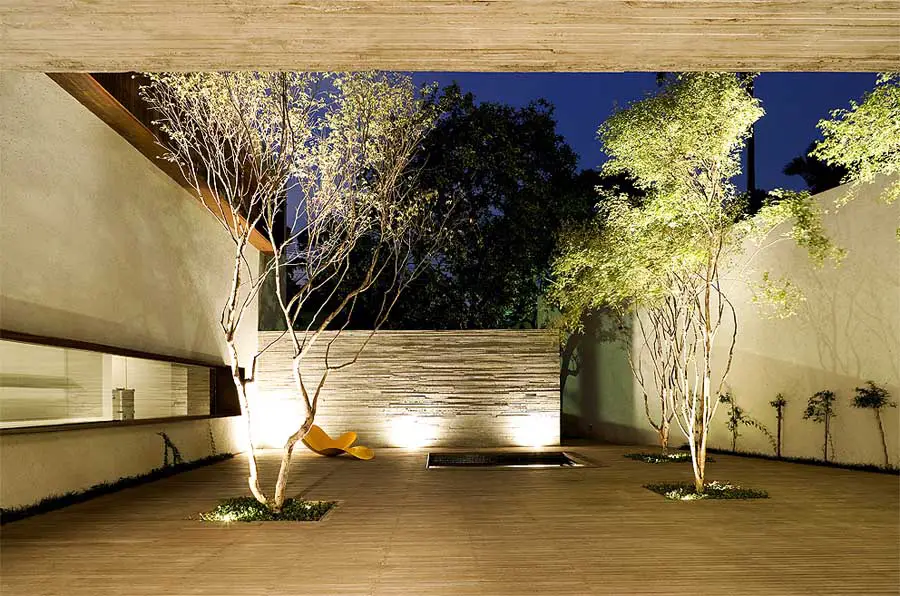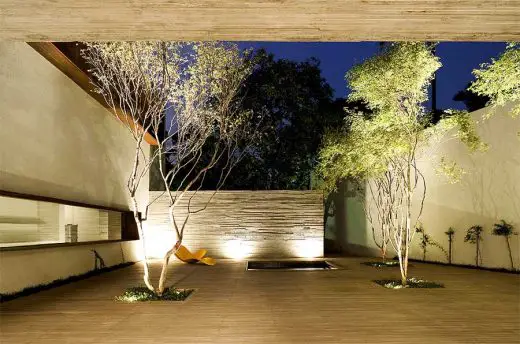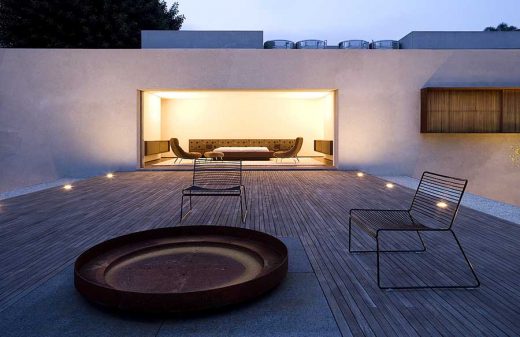Coser House, São Paulo Building, Brazil Project, Design, Brazilian Property Images
Chimney House São Paulo
Residential Development in São Paulo, Brazil, South America – design by Marcio Kogan Arquitetos
20 Sep 2009
Coser House São Paulo
Chimney House
2009
Design: Marcio Kogan Arquitetos
A wooden patio with trees, formed by the volumetry of the house and a concrete wall, articulates the entire program of the Coser House. The living room is enclosed in the boxed ground floor of this volume and wide windows open it to the external space.
The inner dimensions of the living room 6.5m by 10.3m, and the low ceiling of 2.40m, create a sensation of coziness, accentuated by the textured of the concrete ceiling made with narrow wooden formwork. In this way, a desired horizontal proportion for this project is created.
In the two-story volume, arranged perpendicular to the living room, on the ground floor, is the service program, the kitchen and a TV room and, on the second floor, the three bedrooms. Sliding wooden brises filter the light into the inner ambient and the windows open out to the patio. The master bedroom extends outward to a wooden-decked solarium. In this space a ground fire can be used to cook a great bar-b-cue on a sunny day or to light the house on a dark night. The chimneys on the rooftop are of varied shapes, inspired in the chimneys on the rows of houses in the city of São Paulo.
Coser House – Building Information
Project: chimney house
Location: São Paulo, SP
Project: Jun 2007
Conclusion: Feb 2009
Site plan area: 615 sqm
Built area: 400 sqm
Architecture
Author: marcio kogan
Co-author: diana radomysler, oswaldo pessano
Interior design co-authors: diana radomysler, carolina castroviejo
Project team: renata furlanetto, samanta cafardo, suzana glogowski, lair reis, eduardo glycerio, maria cristina motta, gabriel kogan, mariana simas
Coser House – Credits
Photographs: reinaldo coser
TelL 55 11 3399 2277
EmailL rcoserjr(at)terra.com.br
Endereço: rua gama cerqueira, 71
Landscape architect: renata tilli
General contractor: lock engenharia
Construction coordinator: marcelo ribeiro
Coser House São Paulo images / information from Marcio Kogan Arquitetos
Location: Sao Paolo, SP, Brazil
Architecture in São Paulo
São Paulo Architecture Designs – chronological list
Cidade Jardim Residence
Architects: Perkins+Will
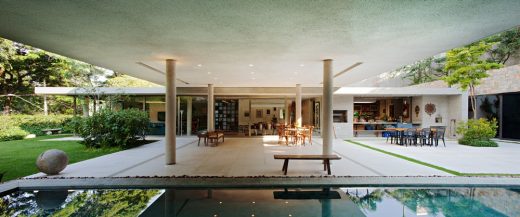
photography : Daniel Ducci
Cidade Jardim Residence in São Paulo
Casa Marquise, Sumaré
Design: FGMF Architects
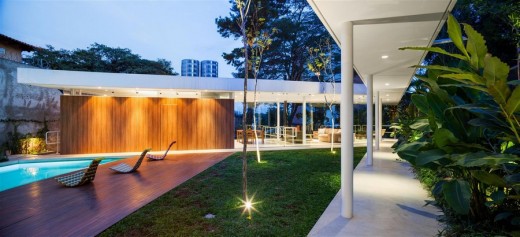
photograph : Rafaela Netto
Marquise House in São Paulo
Paraty House
Design: Marcio Kogan
Paraty House
Brazilian Architecture Studios
São Paulo house : House B by Andrade Morettin Arquitetos
Comments / photos for the Coser House São Paulo Architecture page welcome

