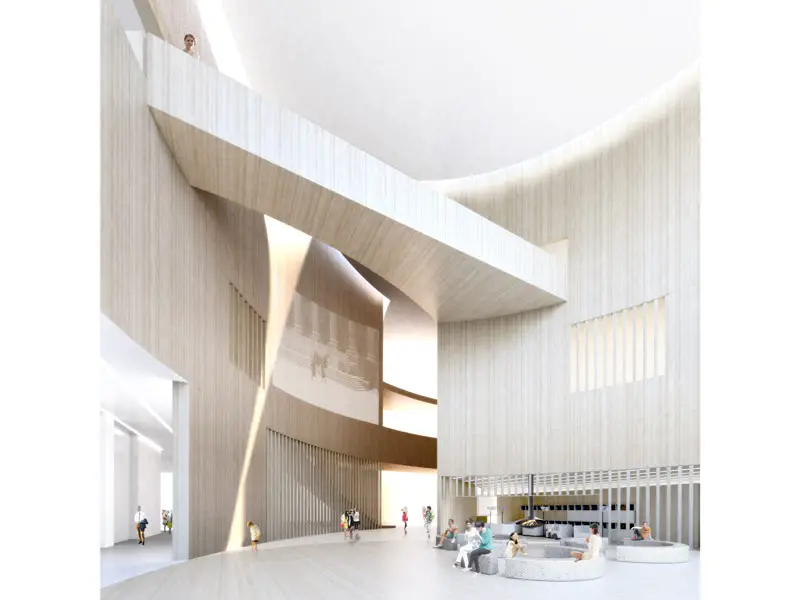Latvia architecture news, Riga building projects, Construction design architects, New property images
Latvia Architecture News
Architectural Development in Eastern Europe: Baltic States Built Environment Updates.
post updated 22 January 2024
Riga Architecture Designs – chronological list
Latvia Building News
Latvia Architecture News, chronological:
3 Aug 2021
House of the Flying Trees (HOFT), Strēlnieku iela 5
Architects: Open AD architecture bureau
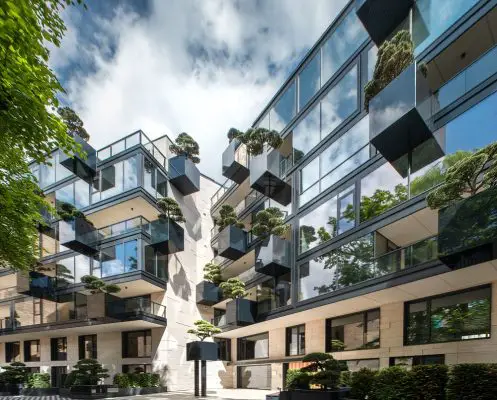
photo : Klavs Loris
House of the Flying Trees
HOFT combines a respect for Riga’s built heritage with an appreciation for contemporary architecture, and a wish to bring more nature back to the city. The seven-storey apartment complex in the historical centre of Riga comprises a 20th century Art Nouveau building with a brand new volume.
30 Oct 2019
City Oasis
Architects: Arplan
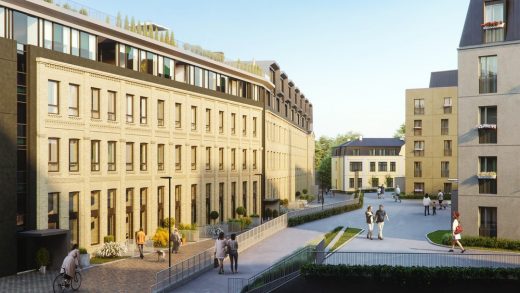
image : Renderings, Yellow Stuudio
City Oasis, Riga
Arplan, a Riga-based architectural firm offering architectural and project management services, has completed a new urbanistic residential area. The remarkable development borders Riga’s city center. In partnership with B&R Progetti, led by architect Paolo Bodega and engineer Giussepie M. Rustignoli, Arplan was named as the lead local architect for the project after winning an architecture competition in 2011.
6 Oct 2019
Hanzas Spire Tower in Riga
Architects: AI Studio and DoStudio
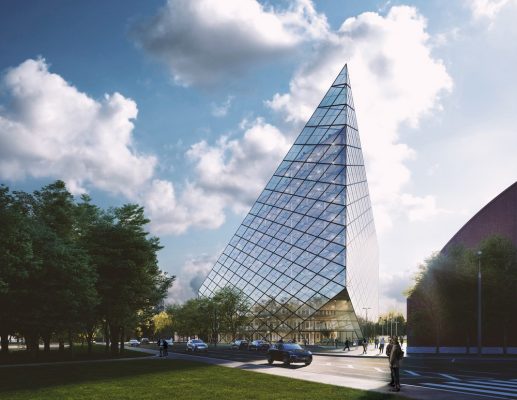
image : Photoreal3D
Hanzas Spire Tower in Riga
London-based architecture practice AI studio has received planning approval for Hanzas Spire Tower, a mixed-use tower in Latvian capital Riga, which has been designed in collaboration with local office DoStudio.
6 May 2019
Abas Malas
Design: Didzis Jaunzems Architecture
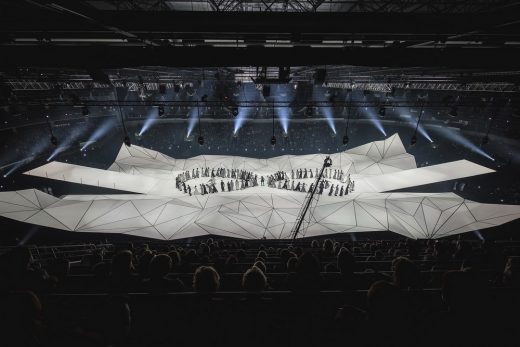
photography : Uldis Lapiņš
Both Sides in Arena Riga
Multimedia dance performance Both Sides (Abas Malas) is created as the culmination event of the Latvia’s centenary.
Exposition Lab City, Science center VIZIUM.
14 Nov 2018
Pavilion Uguns in Nature park Numernes Valnis
Design: Didzis Jaunzems Architecture (DJA)
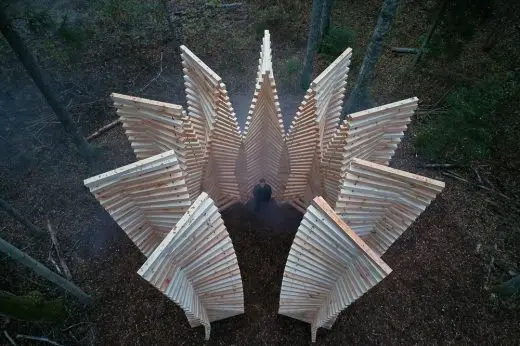
photo : Eriks Bozis
Pavilion Uguns in Nature park Numernes Valnis
The character of the architecture refers to dynamics, fluidity and shading of fire. The wooden beam stacking is built by rotating each of the following elements at an angle of 2.5 degrees to the previous one, shaping 9 symbolic flames. The arrangement of the seats inside the pavilion is taken from the principle of the campfire, where sitting in a circle unifies people.
6 Jun 2016
Latvian Museum of Contemporary Art Competition – Architects Shortlist
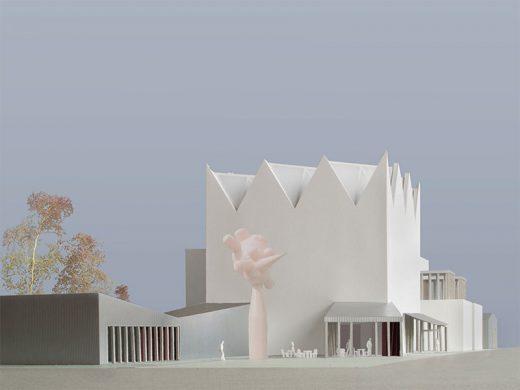
image courtesy of architects
Latvia Museum of Contemporary Art Design Competition
An online gallery showcasing the seven shortlisted design concepts for the Latvian Museum of Contemporary Art Design Competition was launched today (June 6, 2016) by the architecture competition’s organisers, Malcolm Reading Consultants, in association with the Latvian Museum of Contemporary Art. Images and design boards for the proposals for this new national museum in Riga, Latvia, are now available to view digitally at the competition’s online site.
25 Sep 2015
Scenography of Music Dance and Adventure in Riga, Latvian National Opera, Riga
Design: architecture office DJA
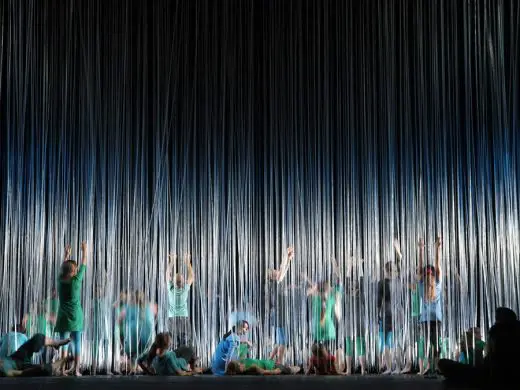
image courtesy of architects
Music Dance and Adventure in Riga
Dance performance „Music, Dance, Adventure!” is a new understanding of contemporary scenography. Scenography is not anymore seen as a stage decoration but rather as a tool for creation of various spatial situations. The stage space of the opera 10m X 10m X 10m has been divided into the smallest basic elements.
3 Mar 2014
View terrace and Pavilion
Design: Didzis Jaunzems
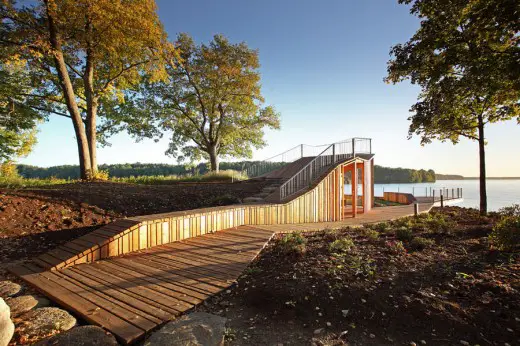
image courtesy of architects
Air View Terrace and Pavilion in Latvia
This architectural intervention is located in memorial park “The Garden of Destiny”, the area of Consolation which is the first zone of Future according to overall project of the island. The Garden of destiny is memorial place for all souls that have been lost to Latvia in last century and it will be completed as a gift to country on its 100th birthday in year 2018.
1 Aug 2013
Holiday Home Lapinas, Kaltene
Design: Architect Brigita Bula

photo : Maris Lapins
Holiday Home Lapinas
This holiday home in Kaltene village is a conversion of an old fisherman’s court. The old stone building was enclosed in a new glass structure to make an open living area. The remains of the old wooden hut were demolished, thus allowing space for a new extension containing three bedrooms and two bathrooms overlooking the sea.
13 Aug 2012
Žanis Lipke Memorial Museum
Design: ZAIGAS GAILES BIROJS, architects
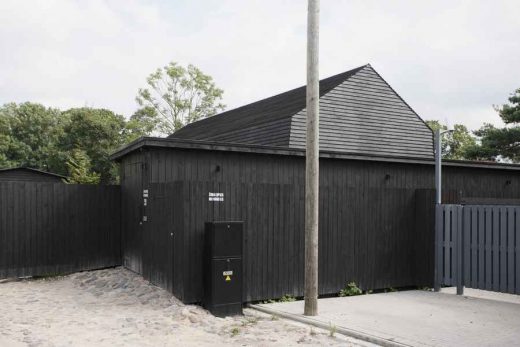
photograph : Ansis Starks
Zanis Lipke Memorial Museum
More than 60,000 Jews were murdered in this country’s concentration camps in the Second World War. The most prominent Latvian saviors of Jews were Mr. Žanis and Mrs. Lipke – a poor working class couple who hid more than 50 Jews in a 3×3 m bunker built under the woodshed in their garden. In 1977, Žanis and Johanna received the medal “To the Righteous Among the Nations” from the Yad Vashem organisation for their accomplishment.
14 Nov 2011
Hotel `Liesma´ International Architectural Competition, Jurmala
1st Prize – Trindade Joao:
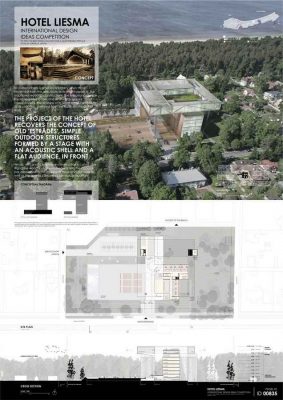
image from organiser
Hotel Liesma Architectural Competition
The architectural design competition for a site in Jurmala received 107 submissions. It was an open international design ideas competition to find the best design solution for a music-themed upscale hotel in Jūrmala, Latvia. The city is located on the coast of the Baltic Sea and known for its musical heritage.
More Latvia Architecture News online here at e-architect soon
Location: Riga, Latvia, Baltic Coast, eastern Europe
Latvian Architectural Designs
Latvia Architecture, chronological:
Latvian Museum of Contemporary Art, Riga, central Latvia
Design: Rem Koolhaas Architect / OMA
Latvian Museum of Contemporary Art
Villa Pinia, Jurmala
Design: Ark-house Architects
Villa Pinia
Latvian Architecture Competition Entry, Jurmala
Design: Gareth Hoskins Architects
Latvia Building – Architecture Competition
Riga Urban Centre
Design: Fletcher Priest Architects
Riga Masterplan : Design Competition win
airBaltic Terminal Design Competition, Riga
AirBaltic New Terminal
Latvian Architecture Competition
The Republic of Latvia is a country in the Baltic region of Northern Europe. It is one of the three Baltic states.
Comments / photos for the Latvia Architecture News – Riga Property Development and Construction Design page welcome.

