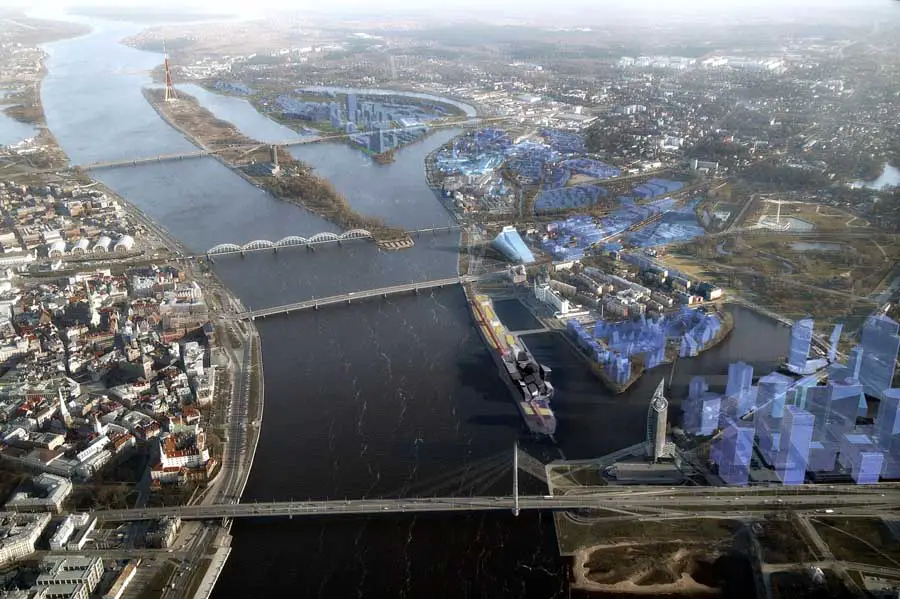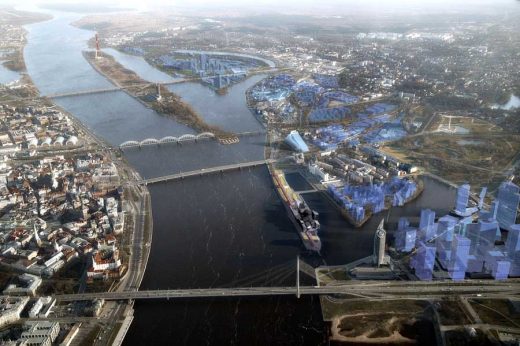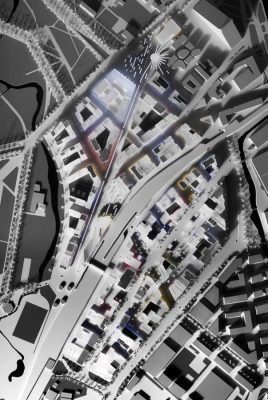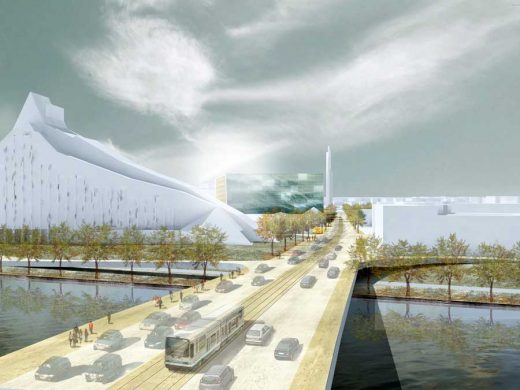Latvian Masterplan, Architect, Building, Design, Studio, Image, Project News
Latvia Office : Riga Architecture
Riga Office for Fletcher Priest Architects
30 Apr 2010
Riga Masterplan
Fletcher Priest Architects’ 46-hectare Riga Masterplan Approved
The City Council of Riga, Latvia, has this week formally adopted the masterplan for a new urban centre of the capital, designed by Fletcher Priest Architects.
The project, which covers a site area of 46 hectares, massively extends the city centre, accommodating governmental, academic, residential and commercial functions. It provides support for the area through new transport infrastructure and a network of public streets and open spaces.
In doing so, it establishes a focus for the left bank of the city on the edge of the UNESCO World Heritage Site, setting foundations in the public realm for further expansion across more than 200 hectares, integrating major cultural institutions such as the new National Library, currently under construction.
Fletcher Priest has led a team (including Arup and Davis Langdon from the UK and Grupa 93, Ugis Senbergs and MG Architects from Latvia) to create a model that accommodates more than twenty years of growth and change for the city. The team’s desire from the outset to establish an economically robust structure, capable of implementation in multiple phases in response to changing demands, has been fully justified by the financial volatility of recent months.
Fletcher Priest beat entries from around the world to win an international competition for the project in 2007. The practice has opened a second overseas studio in Riga, run by Jonathan Kendall and Anita Beikule, and is winning an international reputation for its major urban design and masterplanning projects in a wide range of settings.
The practice also has custodianship of the master plan for Stratford City in the UK, including the 2012 Athletes Village, and leads the interface with the teams working on the wider Olympic Park. Its urban work ranges from city scale masterplans around the world to interventions in existing urban environments.
Masterplan details
The climatically responsive designs for the new urban centre of Riga at Tornakalns include a new railway station, a public transport interchange and a network of new public streets and squares. The masterplan includes designs for a new Riga City Council administrative headquarters, housing 2515 employees in a 44,000 sq m building, alongside extensive new academic, residential and business developments.
The masterplan is anchored by the Riga City Council building, for which Fletcher Priest has developed concept designs, and a new Museum Square, containing the reconfigured National Railway Museum. The area will be a focal point for the new streetscape and will establish strong links with the historic Riga city centre on the eastern side of the River Daugava.
After exploring a series of alternative locations for the centrepiece building for Riga City Council, the City has agreed to situate the building adjacent to the newly-created Museum Square and to widen this square to create a defined cluster of civic and cultural buildings on the west bank of the river, including the new Latvian National Library (designed by Gunnar Birkerts), which is currently under construction.
The masterplan enhances the connectivity of landscape with a new series of pedestrian routes that lead from the Museum Square to a new railway station and transport interchange and an east-west boulevard that traverses the integrated site.
Fletcher Priest have worked very closely with the City’s highway authorities to integrate proposed new strategic roads that traverse the site, reconciling the delivery of important new infrastructure with the need to create calm and pedestrian-friendly streets and spaces. The masterplan realigns and partially covers the new Ranka Dambis highway and allows both infrastructure and urban development to take place without each being dependent on the other.
A breakthrough in the project since the original competition-winning proposal has been the potential integration of a major new university complex within the site. Latvia University are planning to take a significant amount of space within the masterplan, bringing new teaching, research and student facilities to the site. These facilities will enhance and diversify the social life of the area. This project forms a second pillar of the masterplan, and is likely to be the first phase of the masterplan to be implemented, supported by funding from the European Union.
Previously:
9 Feb 2009
Fletcher Priest : Riga Masterplan
FPA unveils the latest images of its masterplan for the new centre of Riga, Latvia. Following an intensive period of design development and testing, the design includes modifications that firmly establish an economically robust long-term urban structure for the city.
With detailed input from Ersnt and Young, Fletcher Priest has led a team including Arup and Davis Langdon to create a model that accommodates twenty years of growth and change. Their joint desire to establish such a structure, looking at the effects of the masterplan in the short and medium term future, has been justified by the volatility of the past year.
It is for this complex urban design work, working across a broad scale from long-term city planning to detailed design, that Fletcher Priest is winning an international reputation.
The practice was formally appointed to the 46 ha mixed-use masterplan at the beginning of last year. Its proposals will redevelop the area on the left bank of the Daugava River adjacent to the Riga’s UNESCO World Heritage, massively extending the city centre and laying the foundations in the public realm for further expansion across a 206-hectare area.
The climatically responsive designs include a new railway station, transport interchange and a network of new public streets and squares, within which are designs for a new Riga City Council headquarters, housing 2300 employees in a 52,200sqm building, alongside extensive new housing and business developments.
Since appointment, Fletcher Priest Architects has persuaded the City authorities, including the Highway Department, to reposition one of the city’s major highways, the Ranke Dambis, around the edge of the new urban quarter – a design solution that helps transform the plan.
The new location of the infrastructure no longer cuts through the masterplan in the way that was imposed at the competition stage but instead provides for an integrated and traffic-calmed series of urban spaces.
After exploring a series of alternative locations for the centrepiece new building for Riga City Council, a joint decision has been made to situate the building next to the newly-created Museum Square and to widen this square to create a defined cluster of civic buildings on the west bank of the river Daugava, in close proximity to the old town, alongside the new National Library, which is currently under construction.
The masterplan is anchored by the Riga City Council building, which FPA is also designing, and the enhanced Museum Square public space. This area will be a logical focal point for the new streetscape and will also create strong links with the historic Riga city centre,
FPA’s design enhances the connectivity of landscape with a new series of pedestrian pathways that lead from the Musuem Square to a new Tornakalns railway station and transport interchange and a new boulevard that traverses the integrated site.
Another breakthrough for the project is the integration of a potential new university complex within the site. Latvia University are hoping to take a significant amount of space within the masterplan, bringing a range of teaching, research and student facilities to the site. It is intended that the university enhances the social life of the area and, as such, this element of the project forms a second pillar of the masterplan.
Beating entries from around the world, Fletcher Priest’s prize winning design covers a 46 hectare area on the left bank of the Daugava River on the edge of the UNESCO World Heritage Site and sets the design foundations for a wider area of 206 hectares.
The Riga office is the second overseas studio for the London based practice, already successfully operating out of an established base in Cologne, Germany. The Riga office is run by Jonathan Kendall and Anita Beikule and is staffed by a local team.
The opening of the new office last year is evidence of Fletcher Priest’s urban design expertise – the practice also has custodianship of the master plan for Stratford City in the UK, including the design of the 2012 Athletes Village, and leads the interface with the teams working on the wider Olympic Park. Their urban work ranges from city scale masterplans around the world to interventions in existing urban environments.
FLETCHER PRIEST’S SUCCESS IN RIGA LEADS TO NEW BALTIC STUDIO
3 Jun 2008
Riga Office
Fletcher Priest has opened a new office in Riga to undertake urban design and architectural projects in Latvia as part of its commitment to the country and the wider region, including the Baltic States, Scandinavia and Russia.
The new office builds on Fletcher Priest’s recent win in the international competition to masterplan a new urban centre for Riga. Beating entries from around the world, the first prize winning design creates proposals a 46 hectare area on the left bank of the Daugava River on the edge of the UNESCO World Heritage Site and sets the design foundations for a total of 206 hectares. The win has quickly been followed by a series of new commissions in Latvia.
This will be the second overseas studio for the London based practice, who already successfully operate out of an established base in Cologne, Germany. The Riga office is run by Jonathan Kendall and Inga Kreicmane and will be staffed by a local team in addition to visiting members of the London office.
The opening of the new office is evidence of Fletcher Priest’s urban design expertise – the practice also has custodianship of the master plan for Stratford City in the UK, including the design of the 2012 Athletes Village, and leads the interface with the teams working on the wider Olympic Park. Their urban work ranges from city scale masterplans to interventions in existing urban environments.
Fletcher Priest’s work in Riga will form part of the Latvia Exhibition during the London Festival of Architecture, running from 26th June to 19th July at the Bartlett School of Architecture in the main foyer. The practice’s designs for Riga’s New Urban Centre will be showcased alongside the Andresala Port Project and the national art gallery by OMA among others.
Latvia Office images / information from Fletcher Priest Architects
Location: Riga, Republic of Latvia
New Architecture in Latvia
Contemporary Latvian Architecture
Riga Architecture Designs – chronological list
Latvian Architecture Designs – chronological list
Hotel Liesma Architectural Competition
Latvia Building – Riga architecture by Gareth Hoskins
Latvia Museum Building by Rem Koolhaas
Latvian Architecture Competition
Latvian Architecture Competition
Latvian architect : Gunnar Birkerts
Comments / photos for the Latvia Masterplan Buildings page welcome







