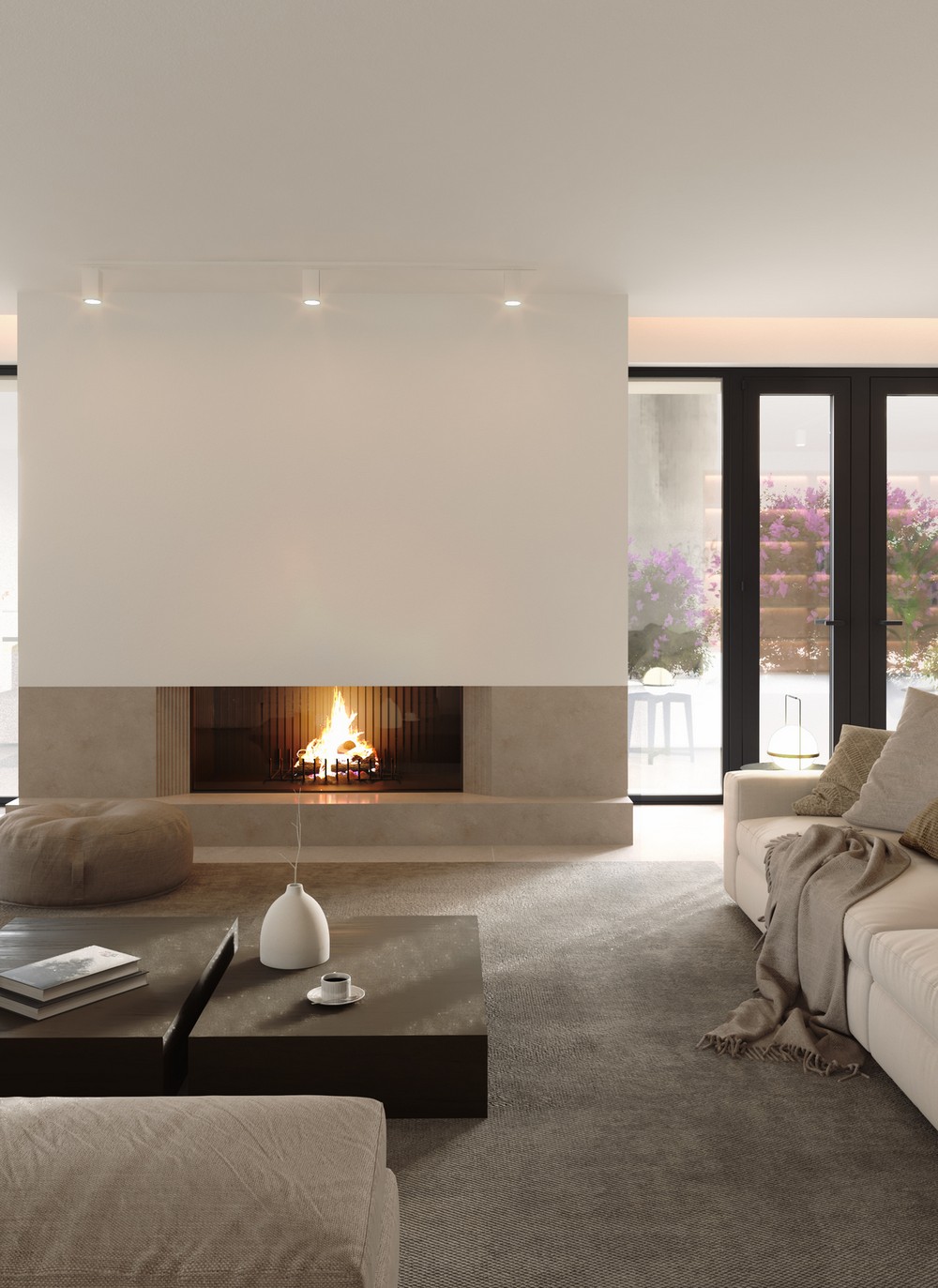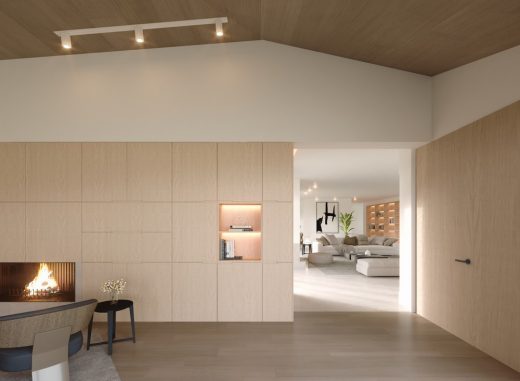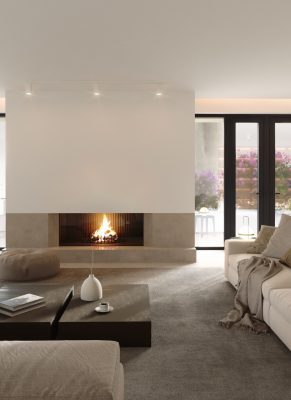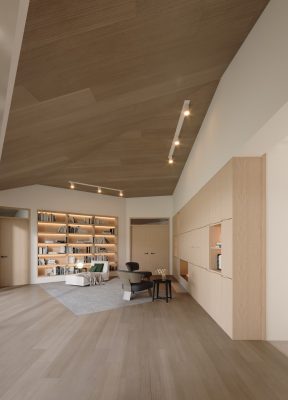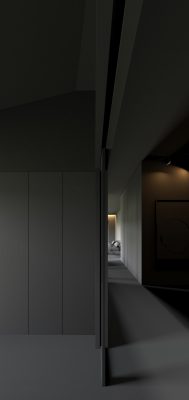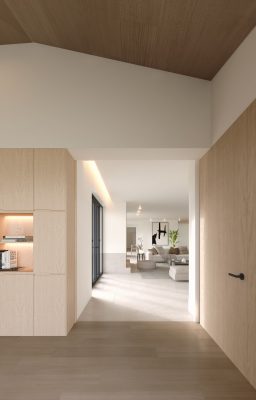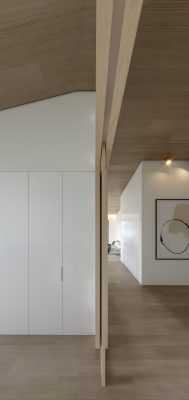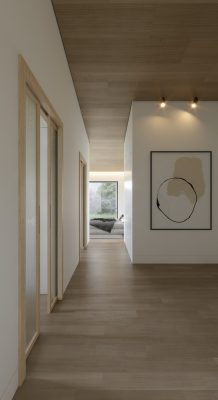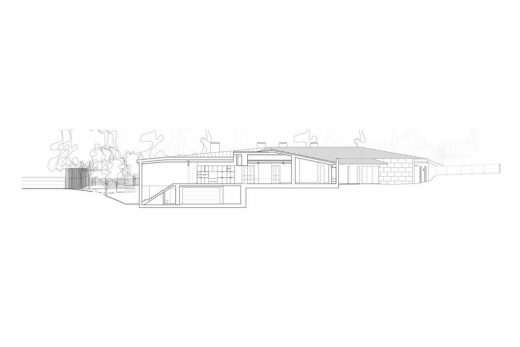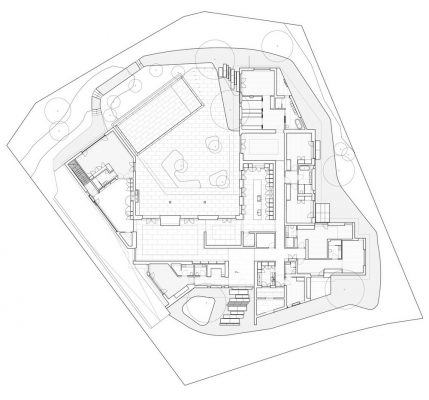Quinta da Marinha House, Lisbon Interior, Portugal Building Development, Portuguese Architecture Photos
Quinta da Marinha House in Cascais
27 May 2021
Design: Contacto Atlântico
Location: Cascais, Lisbon, Portugal
Photos by Contacto Atlântico
Quinta da Marinha Villa
The Quinta da Marinha House of 700 sqm is located in the luxurious Quinta da Marinha, in Cascais. The intervention intends to rehabilitate an existing house,changing its deteriorated image and endowing itwith characteristics that are inherent to it, in order to integrate it in the urban and landscape surroundings. In this way, it is created a project with technical and functional characteristics appropriate to a contemporary use.
The combination of the rehabilitation of the existing volume and the addition of new ones creates a large villa with eight bedrooms, ten bathrooms, a great swimming pool and a spacious garden with a porch area.
From the entrance hall, which maintains the central position in relation to the pre-existing housing, the new social areas are positioned to the south, comprising a living room and a bedroom / office with a bathroom. In the north and west the private area of the house are located, 6rooms with privates bathroom and 2 rooms with sharing bathroom.
Still to the west, outside, the swimming pool closes the central space of the house with a patio anda porch that supports the common spaces. The irregular roof and the selection of natural materials as wood or stones creates a natural atmosphere that plays harmoniously with its green surrounder, becoming a perfect refuge to relax and enjoy an uncomplicated life.
*The project is now under construction.
Quinta da Marinha House in Cascais, Lisbon – Building Information
Studio: Contacto Atlântico
Project size: 700 sqm
Site size: 2450 sqm
Completion date: 2021
Building levels: 1
Photographer: Contacto Atlântico
Quinta da Marinha House in Cascais images / information received 270521 from Contacto Atlântico
Location: Cascais, Lisbon, Portugal, southwestern Europe
Portuguese Architecture
New Portuguese Buildings
Portugal Architecture Design– chronological list
Calçada House, Vila de Paraíso, north of Portugal
Architects: Ren Ito Arq
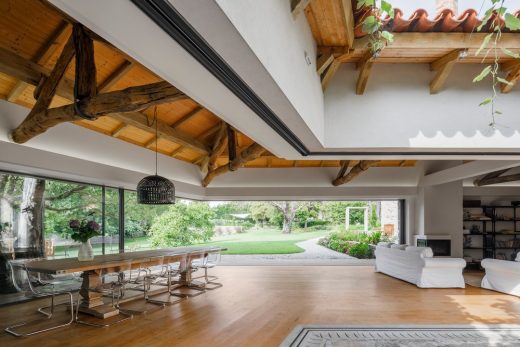
photography : Ivo Tavares Studio
Calçada House, Porto
Aneto Restaurant, Peso da Régua
Design: João Abreu
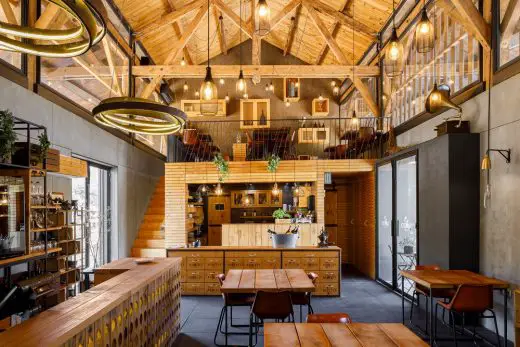
photography : Ivo Tavares Studio
Aneto & Table Restaurante, Peso da Régua
Senhora da Hora, Porto
Architects: Raulino Silva
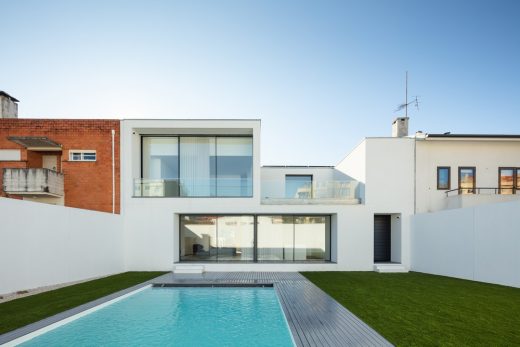
photography : João Morgado
Senhora da Hora House
Coimbra – Steinman House, Lisbon
Design: Fran Silvestre Arquitectos
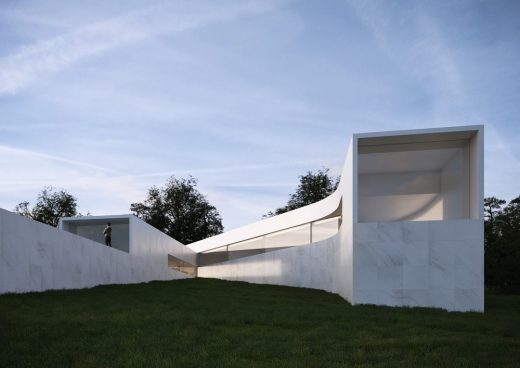
picture from architects office
Contemporary House in Lisbon
Comments / photos for the Quinta da Marinha House in Cascais building design by Contacto Atlântico in Lisbon page welcome

