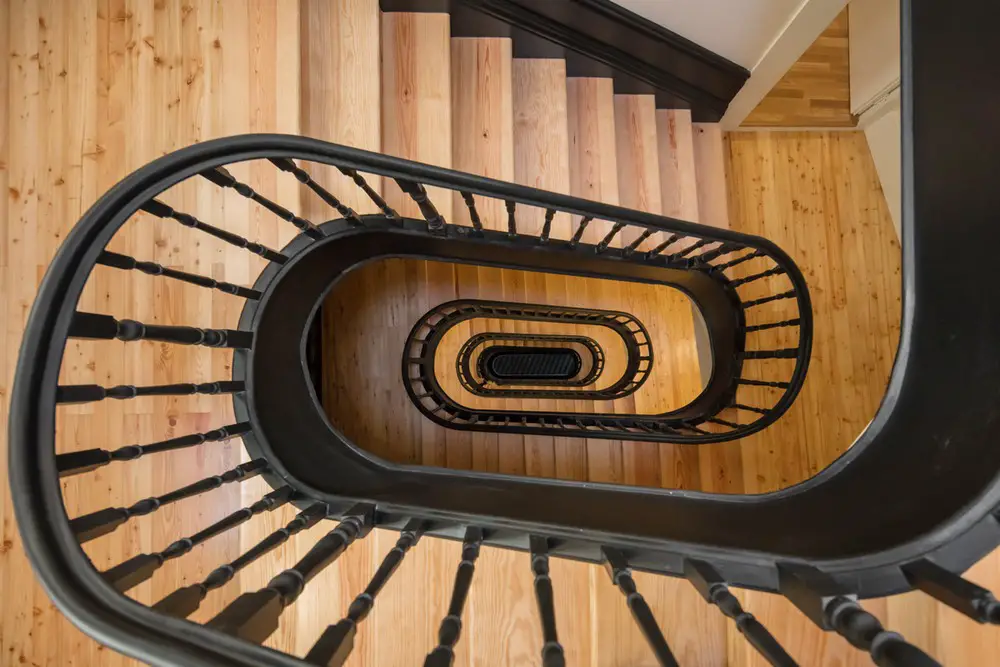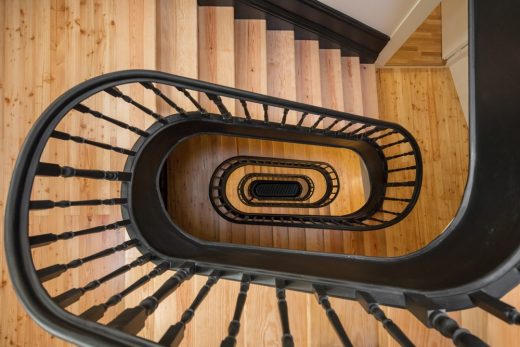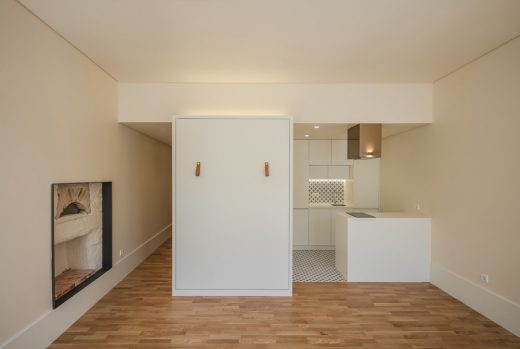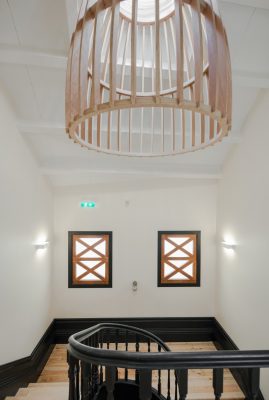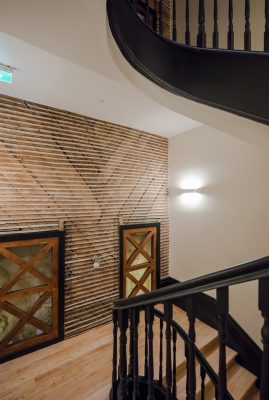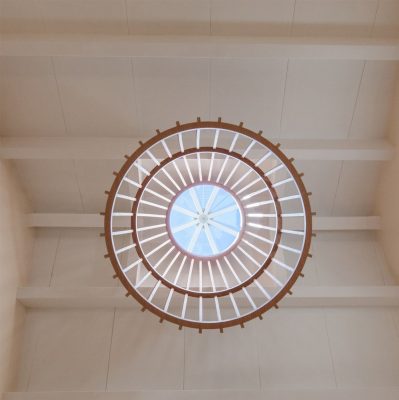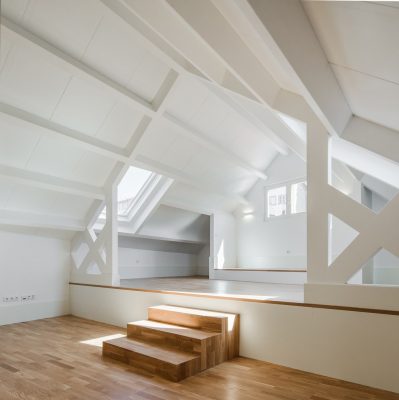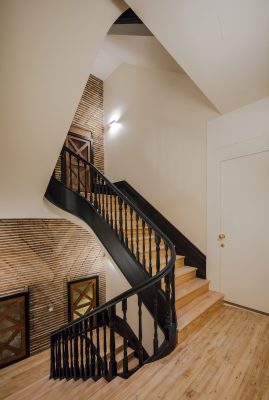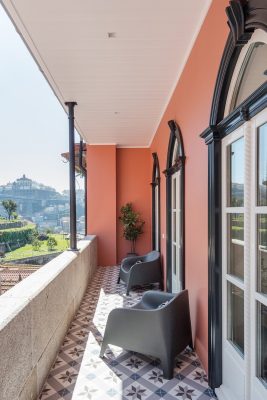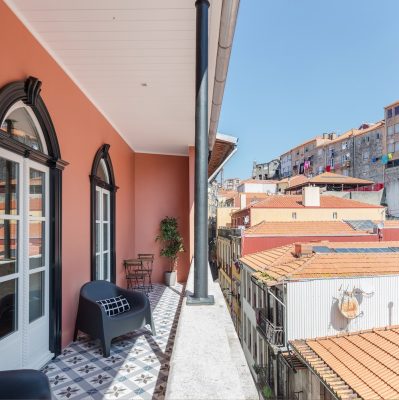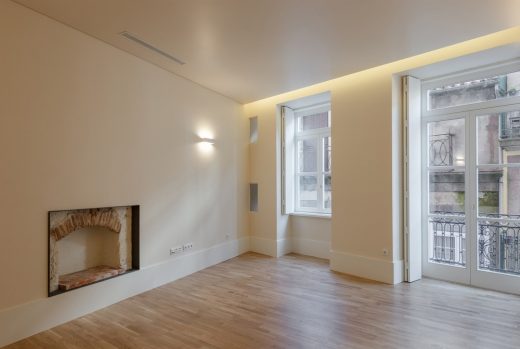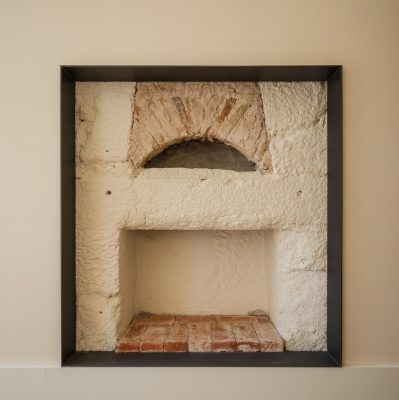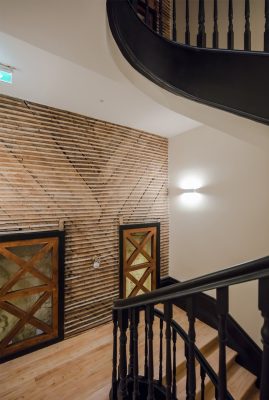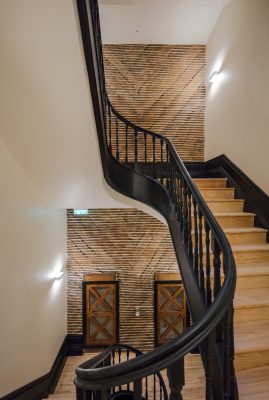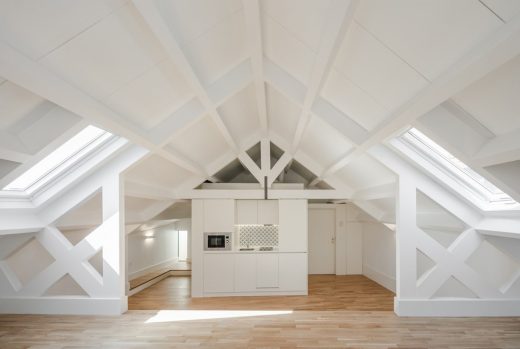Portas São João, Porto Building Renovation, Photos, Portuguese Interior Architecture Restoration
Portas São João Building in Porto
6 Aug 2021
Architecture: Meireles Arquitectos
Location: Oporto, Portugal
Portas São João Building
The building Portas São João has two street fronts and is located at the historic centre of the city, near the riverside of Porto, classified as a World Heritage Site since 1996.
One of main concerns regarding the renovation was to maintain all the identifying elements, to respect existing materials and develop a renovation program that would maximize the space not only for local accommodation but also for permanent housing.
The initial construction of the building dates back to the end of the 19th century, more precisely 1884. São João street is part of the urban plan presented by João de Almada; it was one of the first urbanistic plans that appeared in Europe and was created to modernize the city and promote the development of its infrastructures and access roads. It provided the city of Porto with new buildings, standardizing its elevations and volumetric.
The constitution of the whole building Portas São João was made with masonry walls made of granite stone, with varying thickness. The horizontal resistant structure was made of wood framing on all floors, except for the slabs on floors 0 and -1, which were made of beam structure and concrete slab. The roof featured a traditional wooden structure. In some areas, there was no pavement, only screed, and the walls and ceilings were in poor condition.
One of the premises of the project was to preserve the structural elements of the timber flooring, the stairwell and its partition walls. The interior organization was planned from this point and intended to value the Mercadores street, making the entrance to the apartments from there, contributing to the identity and movement of it. On the other hand, the retail space is located on the floor -1 and 0, with entrance by the São João street.
The entire structure of the existing floors was harnessed, treated and reinforced, guaranteeing a good structural performance. On the 6th floor, the entire existing structure has been replaced, as well as the roof. Two apartments were designed in the attic, with different interior gaps, allowing to contemplate the magnificent view of the Douro river.
The doors and interior wooden shutters were replaced by similar specimens, with the refinement of the door golden handles. The fireplaces, which once warmed the spaces, are now integrated in them.
The staircase was treated, reinforced and leveled, maintaining its grandeur topped by a circular interior wooded skylight. As we climb the various floors, we are able to contemplate the lobby, with natural ventilation, presenting the painted granite apparatus, preceded by the exposed wood paneling walls.
On the outside, the stone was washed as the façade joint, the railings and all windows were replicated and the paint was replaced.
The intervention was deep and detailed, so that the spaces meet the current user’s needs with the refinement of the old.
Prizes & awards: Prizes and Awards: Winner – World Architecture and Design Awards 2019 (WADA 2019); Category Restoration/Renovation; Honorable Mention – Architecture MasterPrize™ 2018.
Portas São João Building in Porto, Portugal – Building Information
Architecture Office: Meireles Arquitectos
Project size: 1210 sqm
Completion date: 2018
Building levels: 8
Architectural photographer: João Morgado
Portas São João Building, Porto images / information received 060821 from Meireles Arquitectos
Location: Porto, Portugal, southwest Europe
New Porto Architecture
Senhora da Hora
Architects: Raulino Silva
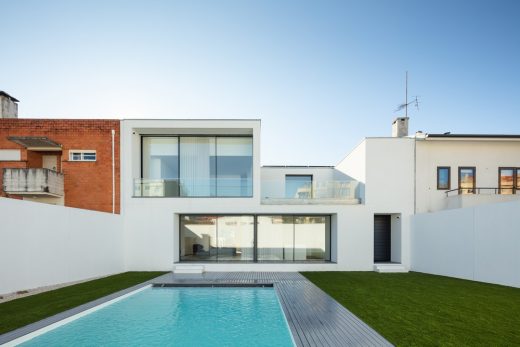
photography : João Morgado
Senhora da Hora House, Porto
Serralves House
Architect: João Vieira Campos
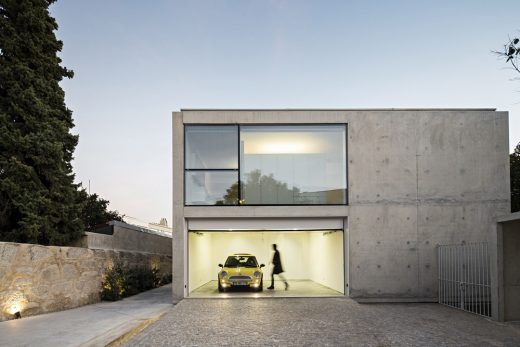
photo © Nelson Garrido
Serralves House in Porto
Porto Architecture Walking Tours by e-architect
Portuguese Architecture
Contemporary Portuguese Architecture
Portuguese Architectural Designs – chronological list
Casa dos Sobreiros, Celorico de Basto, Braga
Architects: Hugo Pereira Arquitectos
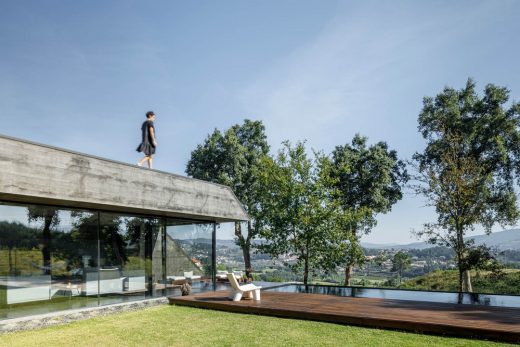
photograph : Ivo Tavares Studio
Casa dos Sobreiros, Braga Property
Cork Trees House, Braga
Architects: TRAMA arquitetos
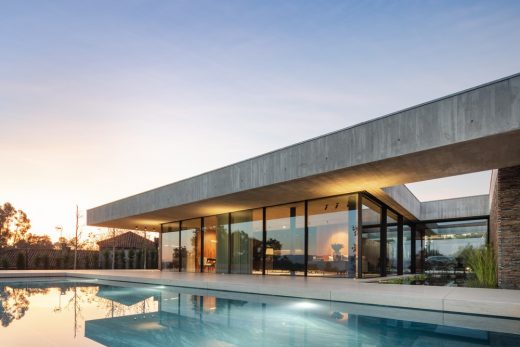
photography : João Morgado
Cork Trees House Braga
Comments / photos for the Portas São João Building, Porto – Portuguese Architecture design by Meireles Arquitectos page welcome

