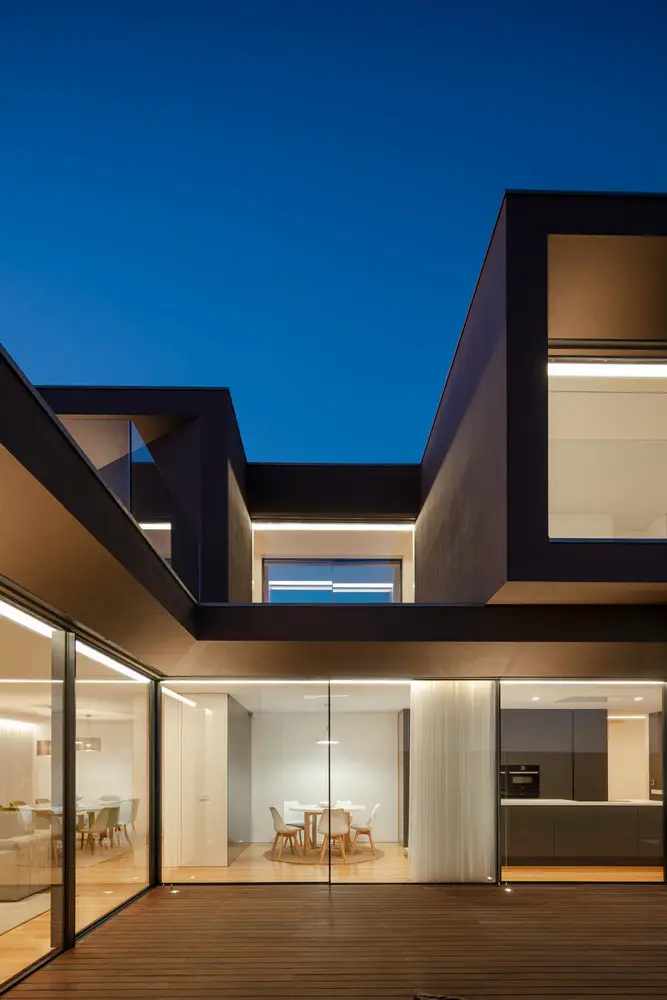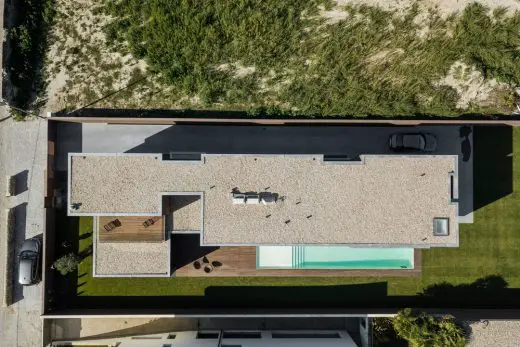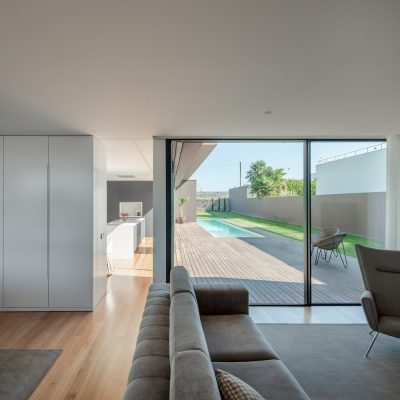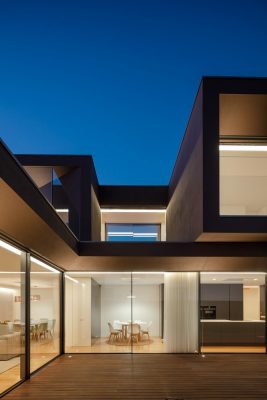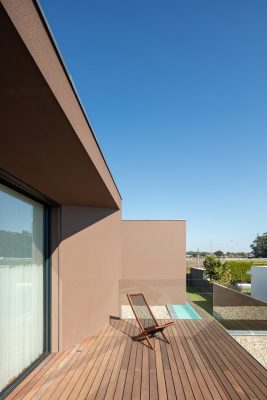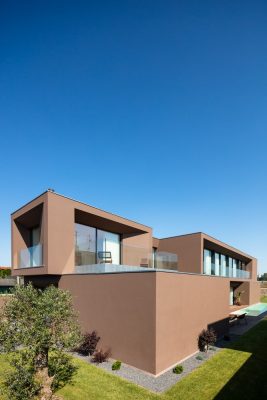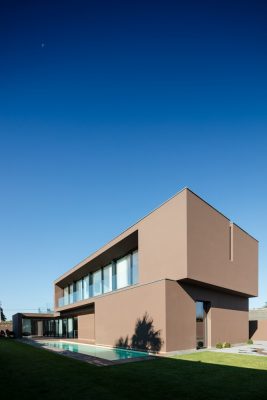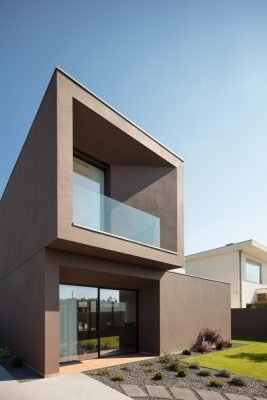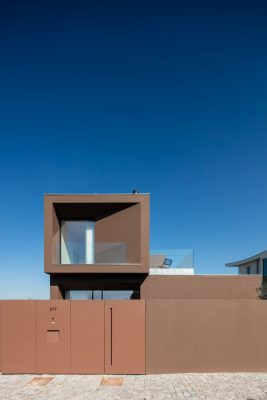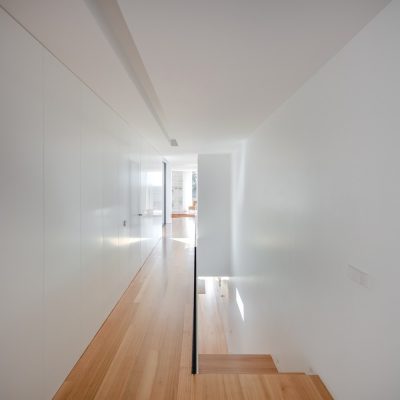Beiriz House, Póvoa de Varzim Real Estate, Modern Portuguese Villa Architecture, Building Photos
Beiriz House in Póvoa de Varzim
23 Dec 2020
Design: Raulino Silva Architect
Location: Póvoa de Varzim, Portugal
Photos by João Morgado
Beiriz House
The allotment of Violantas was designed along a street with lots on both sides and is located in the parish of Beiriz. The surrounding area has fields for cultivating corn and grass, but to the west in the distance you can already see the “towers” of the city, in Póvoa de Varzim.
Beiriz House is located on a narrow and long lot, with a wide area for implantation and construction, made it possible to organize the volumes according to the needs of single-family housing. In the street, it was mandatory to maintain and rebuild the granite wall that separates the parking area and the car circulation area.
The entrance on the North side made it possible to open the interior spaces for the best solar orientation (South and West), protecting the home from the north wind and also from the noise of the road on the east side.
On the lower floor, the corridor on the north side with the suspended stairs connecting to the upper floor, allows communication between the various spaces. In the front area we have the living and dining room, next to the kitchen that opens onto the outside deck of the pool. In the rear area we have the closed garage for two cars, the technical area and the laundry. On this floor we have another small room facing the pool and a bathroom.
On the top floor, we have two volumes, on the back volume we have the three suites with dressing rooms and a common balcony open to the South, over the pool. In the volume next to the street we have the office that extends to the terrace over the living room.
Beiriz House in Póvoa de Varzim, Portugal – Building Information
Architect: Raulino Silva Architect
Location: Póvoa de Varzim, Portugal
Project date: 2017/18
Construction date: 2018/20
Photography: João Morgado – Fotografia de Arquitectura
Beiriz House in Póvoa de Varzim images / information received 231220
Location: Póvoa de Varzim, Portugal
New Portuguese Architecture
Contemporary Portuguese Architecture
Portuguese Architectural Designs – chronological list
Porto Architecture Walking Tours by e-architect
Portuguese Residential Architecture
IF House, Ílhavo, Aveiro
Architects: M2 Senos
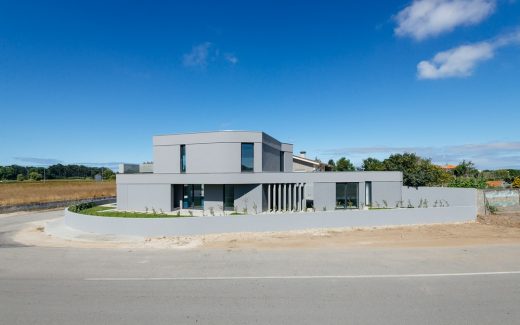
photo © do mal o menos – Eduardo Nascimento
House in Ílhavo
Houses in Calçada dos Mestres neighborhood, Rua Um, Campolide hill, Lisboa
Design: Orgânica architecture office
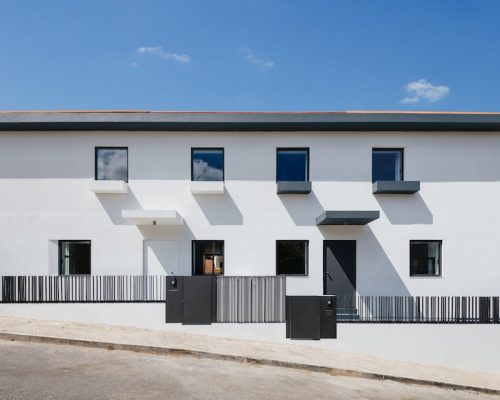
photograph : Do Mal o Menos
Houses in Calçada dos Mestres
Coimbra – Steinman House, Lisbon
Design: Fran Silvestre Arquitectos
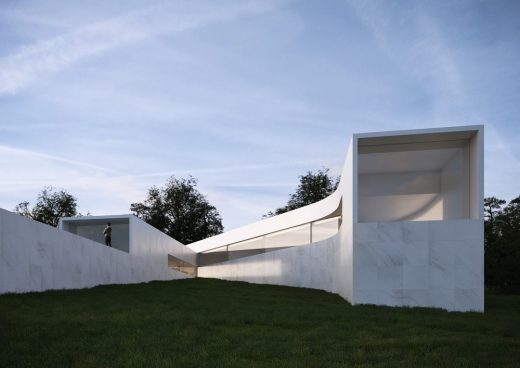
picture from architects office
Contemporary House in Lisbon
Casa dos Sobreiros, Celorico de Basto, Braga
Architects: Hugo Pereira Arquitectos
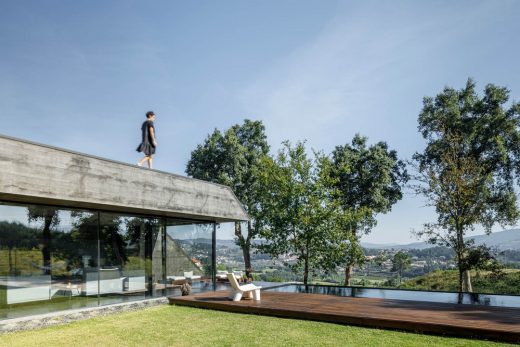
photograph : Ivo Tavares Studio
Casa dos Sobreiros, Braga Property
GR House, Sever do Vouga, Aveiro
Architect: Paulo Martins
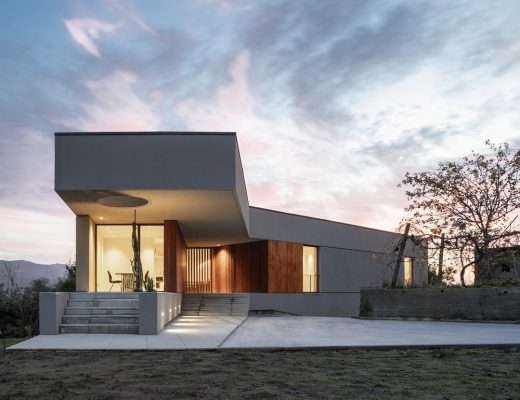
photo ©
House in Sever do Vouga
Portuguese Architect Studios – architectural firm listings on e-architect
Comments / photos for the Beiriz House in Póvoa de Varzim – New Portuguese Residence design by Raulino Silva Arquitecto page welcome

