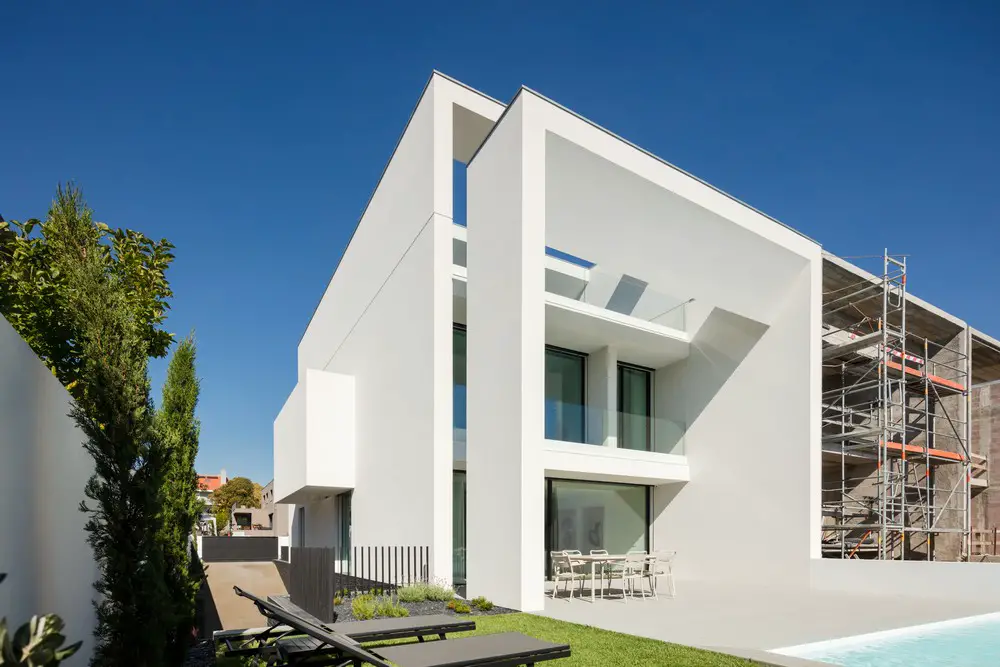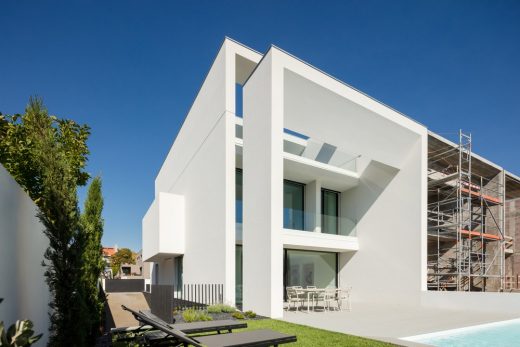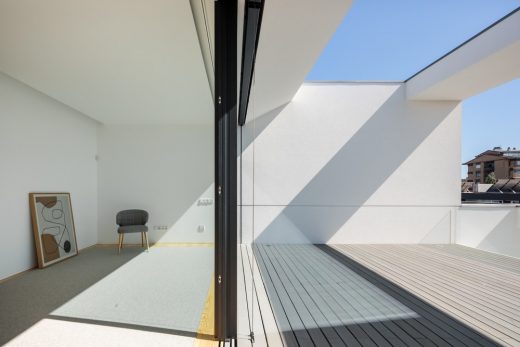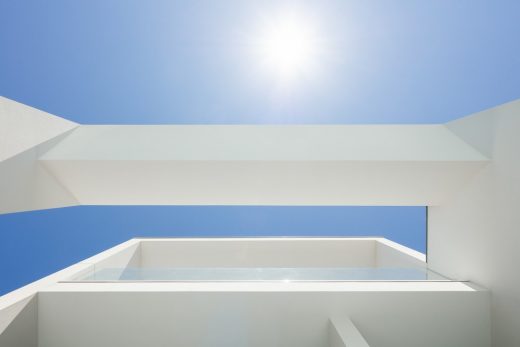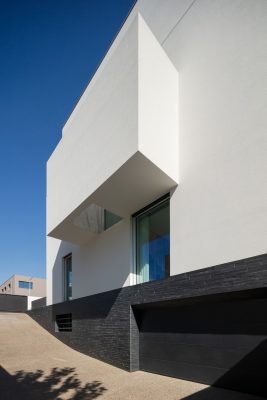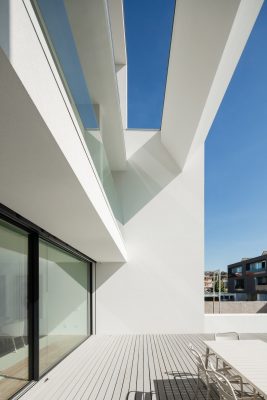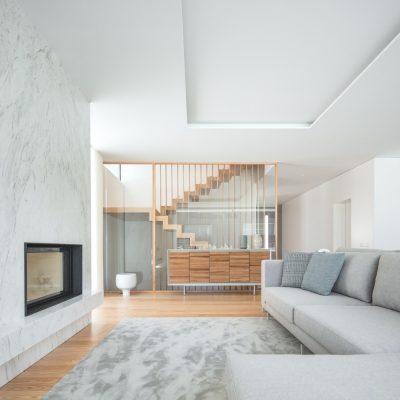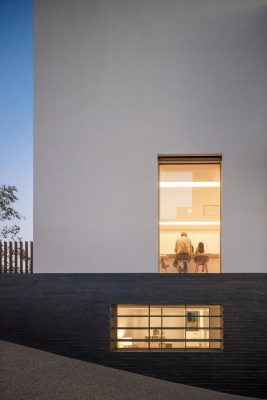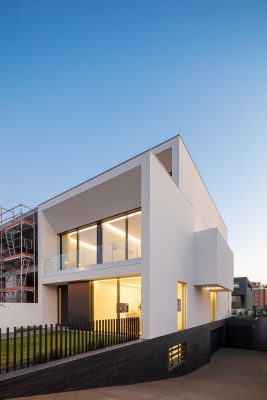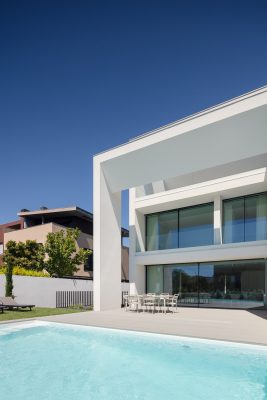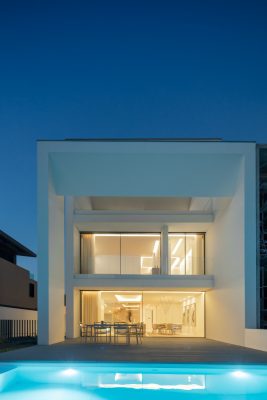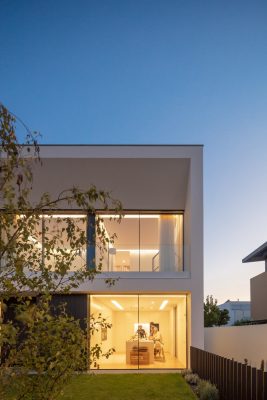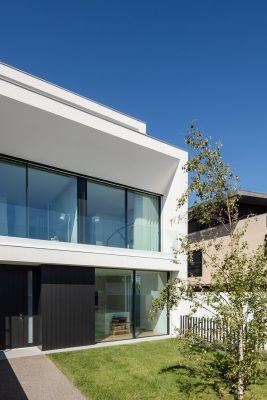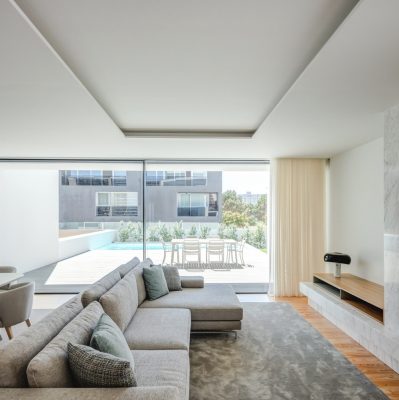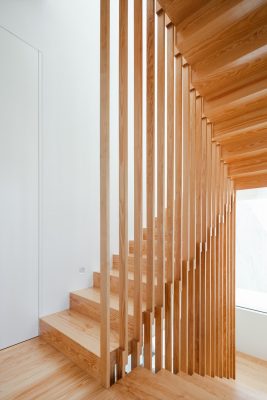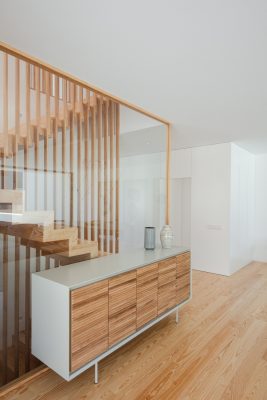Aldoar House, Foz do Douro, Porto Real Estate, Portuguese Villa and Pool, Modern Architecture Photos
Aldoar House in Foz do Douro, Porto
14 Feb 2021
Architects: Raulino Silva
Location: Foz do Douro, Porto, Portugal
Photos by João Morgado
Aldoar House
The Aldoar House is inserted in the allotment of Monte da Ervilha, near the Foz do Douro in Oporto, in Portugal. The urban land, long and narrow, allows the construction of a basement, two floors and an indentation.
On the main facade we have a small garden and the pedestrian entrance to the house. In side facing north, develops a garage access ramp in the basement and at the back we have the swimming pool with outdoor living room.
On the floor of the basement we have a garage, a laundry room and a room for the visits opens to a patio. On the ground floor we have the kitchen next to the street and the living room facing the pool.
In the central area of the house we have the stairs, the elevator and a small toilet.
On the top floor, we have three suites, the two smaller ones to the East and the main suite with a dressing room for the West. On the rear floor, we have another suite and the office in the rear area open to a large terrace.
In white interior spaces with carpentry lacquered high gloss, comes with great emphasis the solid pine flooring on the floors and slatted stairs. White marble is used in bathrooms, patios and laundry, also allowing also to design the washbasins and the wood fireplace next to the television support.
Aldoar House in Foz do Douro, Portugal – Building Information
Architect: Raulino Silva
Project: 2016/2017
Construction: 2017/2020
Location: Aldoar, Porto
Land area: 468.00 m2
Construction area: 448.00 m2
Number of floors: 4 floors (3 above the threshold and 1 in the basement)
Manufactures list:
– BBG Aluminium Systems, window frames Hylline – https://hyline.com.pt/
– Pando, hood E-217 – https://www.pando.es/
– Vibia, lamp Match – https://www.vibia.com/
– Vibia, Wall lamp Origami – https://www.vibia.com/
– Flos, lamp Snoopy – https://flos.com
– Flos, lamp Tab Table – https://flos.com
– Foscarini, lamp Behive table, https://www.foscarini.com
– Hay, bench AAS – https://hay.dk/en
– Porcelanosa, bathtub Lounge Oval, https://www.noken.com/pt
– Ribsol, Solar breeze RK90, https://ribsol.pt/
– Jung, electrical equipment LS990, https://www.jung.de/pt/
– Enor, elevator evolux, https://www.enor.pt/
Photography: João Morgado
Aldoar House, Foz do Douro images / information received 040221 from Architects Raulino Silva
Location: Foz do Douro, Porto, Portugal
New Portuguese Architecture
Contemporary Portuguese Architecture
Portuguese Architectural Designs – chronological list
Porto Architecture Walking Tours by e-architect
Previously on e-architect:
Foz Apartment Renovation in Porto, Foz do Douro, Porto, Portugal
Architects: dEMM arquitectura
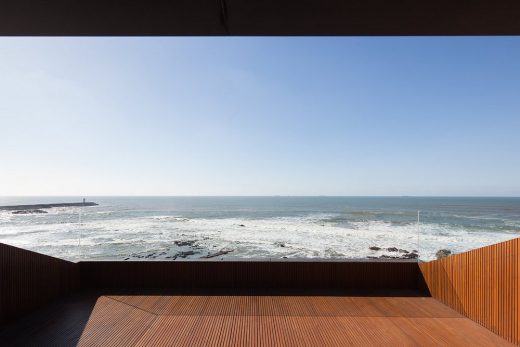
photo : José Campos Photography
Foz Apartment Porto
Photographer: José Campos Photography
Project Tawny, Rua do Amial, Paranhos, Porto
Architect: Bogle Architects
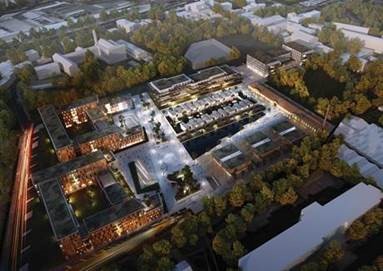
picture courtesy of architects
Project Tawny in Porto
Sao Francisco House, Guarda, Beira Interior Norte, Centro
Design: FPA – Filipe Pina Architecture
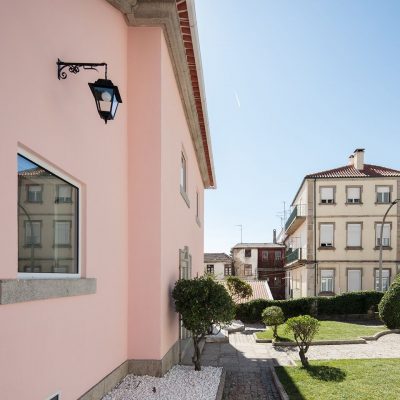
photo : Joao Morgado – Architectural Photography
New House in Guarda
Serralves House, Porto
Architect: João Vieira Campos
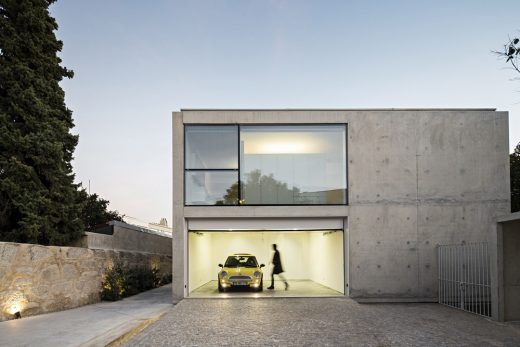
photo © Nelson Garrido
Serralves House in Porto
House in Sitio de Arnela, ria de Foz Residence
Portuguese Residential Architecture
U House, Ericeira, western Portugal
Design: Jorge Graça Costa
U House
House II in Aroeira Caparica
Design: ARX Portugal Arquitectos
House II in Aroeira
Comments / photos for the Aldoar House, Foz do Douro – New Portuguese Architecture design by Architects Raulino Silva page welcome

