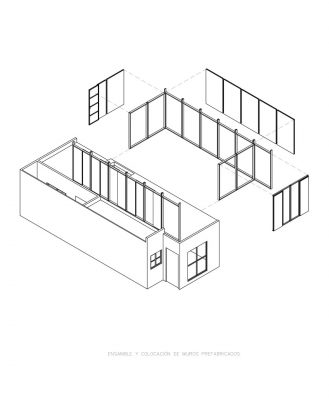Stand Urrea Diseño, Expo Cihac, Architect, Mexican Building Project, News, Design, Image
Stand Urrea Diseño
Expo Cihac Design, Mexico, Central America – design by Jorge Hernández De La Garza Architect
5 Mar 2010
Stand Urrea Diseño, México
Architect: JHG Jorge Hernández De La Garza
English text:
Urrea Diseño Stand 2009
The Urrea Diseno stand is situated in a 140 m2 area at one of the largest construction expositions in Mexico. At the back of the volume is a closed facade that permits the graphic communication of the brand and the other three facades open towards the surroundings.
According to the brand Slogan “TU ESPACIO VITAL,” (YOUR VITAL SPACE) four product lines are presented in environments or open space where the aesthetic and human scale are the highlight of the interior scene.
The wall at the back towards the interior gives space to the exhibition of the product of the six principle lines of Urrea Diseno, in the upper part is located a large light box where three bathroom environments are graphically represented.
The constant vertical modulation and the color selection of the walls help to create a sober and elegant image ideal for the presentation of the new image of Urrea Diseno in Mexico.
Spanish text:
Stand Urrea Diseño 2009
El stand Urrea Diseño se desplanta en una superficie de 140 m2 en una de las exposiciones más grandes de la construcción en México. En la parte posterior del volumen se plantea una fachada ciega que permite la comunicación grafica de la marca y sus otras tres fachadas se abren hacia el recinto.
Según el eslogan de la marca “TU ESPACIO VITAL” se presentan cuatro líneas de producto en ambientes o espacios abiertos en donde la estética y la escala humana protagonizan la escena interior.
El muro ciego de fondo hacia el interior dio espacio a la exhibición de producto de las seis líneas principales de Urrea Diseño, en la parte superior se colocó una gran caja de luz en donde se muestran gráficamente tres ambientes de baño.
La constante modulación vertical y la elección de color de los muros ayudo a crear una imagen sobria y elegante ideal para la presentación de la nueva imagen de Urrea Diseño en México.
Stand Urrea Diseño – Building Information
Arquitecto: JHG Jorge Hernández De La Garza, México
Design team / Equipo de diseño: Paula Campos, Rodrigo Ambriz, Javier Pichardo
Location / Lugar: Expo Cihac, Mexico
Completion year: 2009
Design year: 2009
Area: 140 m2
Client: Urrea Diseño
Photography / Fotógrafo: Paul Czitrom
SExpo Cihac Design Mexico images / information from JHG Jorge Hernández De La Garza
Location: México, North America
Mexican Architecture
Contemporary Mexican Architecture
Mexican Architecture Designs – chronological list
Mexico City Architecture Tours – city walks by e-architect
Nestlé Application Group, Queretaro
Michel Rojkind Arquitectos
Nestlé Building Queretaro
La Estancia Chapel
Bunker Arquitectura
Mexican chapel
Da Vinci Apartments – Mexican Condominium Tower
Pascal Arquitectos
Mexican Building
Housing Expansion Prototype, Temixco, Morelos
Architects: ANTNA – Diego Rivero Borrell, Santiago Arroyo

photograph : Jaime Navarro
Housing Expansion Prototype in Temixco
Mexican Architecture Competition
Comments / photos for the Stand Urrea Diseño Mexican Architecture page welcome







