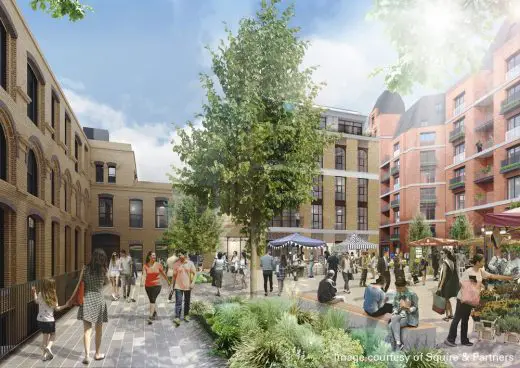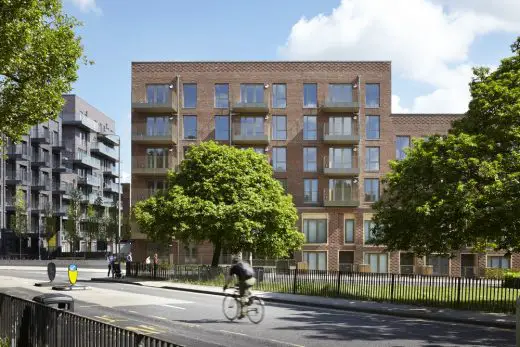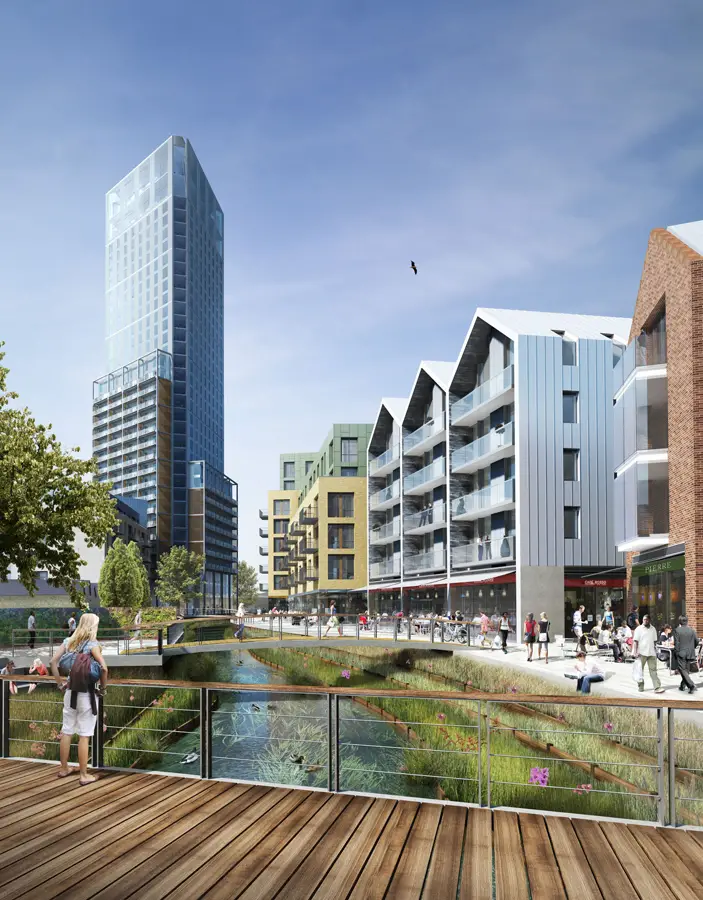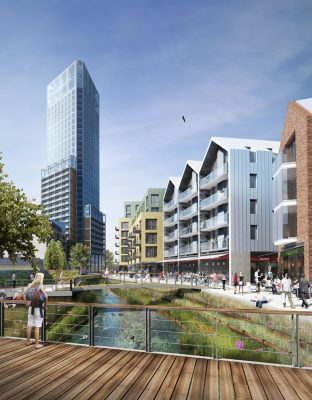Ram Brewery Building, Greenland Group Wandsworth, Architect, Images, Buckhold Road, Design
Ram Brewery London : Wandsworth Building
Southwest London Development design by EPR Architects, UK
8 Jan 2014
Ram Brewery News
Ram Brewery Greenland Group Update
Ravi Govindia, Leader of Wandsworth Council, said: “This is more good news for Wandsworth Town and another vote of confidence in the council’s ambitious regeneration plans. The Ram Brewery now has an owner with the experience and deep pockets needed to unlock its enormous potential.
“The site comes with a very well designed development plan which would rejuvenate this part of the town centre, open the historic brewing buildings to the public and create hundreds of new homes and jobs. It also delivers on the council’s top priority which is to redesign the Wandsworth Gyratory and remove through traffic from the high street.
“We look forward to working with Greenland Group to see this important project through to completion.”
23 Jul 2013
Ram Brewery Redevelopment
Ram Brewery redevelopment approved
Councillors have tonight (July 23) approved plans to redevelop the Ram Brewery in Wandsworth Town which would create 661 new homes and more than 500 permanent jobs.
Around 266 construction jobs would also be generated while the derelict site is being brought back into use. The brewery, which was a major local employer, stopped wholesale production several years ago.
The approved plans include a 36-storey residential tower, as well as more than 10,683 square metres of commercial space including new shops, cafes, bars and restaurants.
The site’s historic buildings will be restored and brought into public use as a new micro-brewery and brewing museum.
The banks of the River Wandle would be opened up and a network of public squares and footpaths would run through the site and around the heritage buildings. Approximately 1.2 hectares of new public open space will be created.
The developers will pay around £16.5m in community infrastructure levy (CIL) which could go towards a redesign of the Wandsworth one-way-system.
This heavily congested gyratory cuts the town centre in two and blights the high street with four lanes of traffic. The council is working with TfL to develop a new road system which would rechannel through traffic and reconnect both side of the town.
Ten per cent of the new homes would be affordable units with priority going to existing Wandsworth residents. If the value of the private accommodation rises the developer will provide a further £1.2 payment towards building more affordable housing in the local area.
Nick Cuff, Wandsworth Council’s planning chairman, said:
“The brewery site forms a gaping hole in the very centre of Wandsworth Town, surrounded by walls, locked gates and derelict buildings. This development would open it up as a new pedestrian quarter complete with riverside walks, public square and fantastic heritage attractions like a museum and micro-brewery. The new walking routes it offers would really help to join up the town centre.
“This project also comes with a £16m infrastructure payment which we want to channel into a redesign of the gyratory. Removing through traffic from the high street would be another major lift for Wandsworth Town and trigger another wave of new investment. The Mayor and Transport for London can see the benefits and we are working together to try and make it happen.”
View the application documents online at www.wandsworth.gov.uk/planning – search for reference 2012/5286.
Regenerating Wandsworth Town
Wandsworth Town is going through a dramatic change of identity which has already seen the creation of hundreds of new homes and major improvements to the town centre. Several major developments are currently underway including:
Southside Shopping Centre – the transformation of Southside has brought dozens of popular fashion chains to the town centre along with a 14-screen Cineworld, Waitrose and Virgin Active health club. Owner Metro Shopping Fund has recently announced a pre-let to Debenhams, which will be the town’s first department store. This letting will kick-start a £40m redevelopment of part of the complex, which is due to complete in 2015.
The Filaments – comprising two adjacent sites just of Wandsworth High Street – this scheme will feature a total of 416 homes as well as 7,276 square metres of commercial/retail space and 182 parking spaces. The scheme will also provide new public space, a private garden and waters features. It includes new pedestrian links between King George’s Park and the high street.
Sainsbury’s Garratt Lane – the project is creating a larger supermarket with improved customer toilets, baby changing facilities, new ATMs and a click and collect counter. The scheme also includes a new Premier Inn Hotel for the town centre and new shop units for other retailers. There will also be a new café, learning centre and Shopmobility service for disabled customers. More than 200 new jobs will be created across the site.
Battersea Reach – this once derelict industrial estate to the east of Wandsworth Bridge has been transformed with hundreds of new homes, a new stretch of Thames riverside walk, public open spaces, bars, cafés, restaurants, shops as well as health and leisure facilities.
Wandsworth Riverside Quarter – this mixed-use development includes hundreds of homes, public spaces, a riverside walk and a range of commercial space including shops, cafes restaurants and offices. This site is located just to the west of Wandsworth Bridge where the River Wandle meets the Thames.
Ram Brewery Development London image / information from Wandsworth Council
18 Dec 2008
Ram Brewery
Ram Brewery Gains Committee Approval from Wandsworth
EPR Architects, acting on behalf of Minerva PLC, has gained Resolution to Grant Planning Permission for their schemes in the centre of Wandsworth. The first scheme on the former Ram Brewery site, includes 829 apartments, high-quality retail, restaurants and cultural facilities. The second scheme, in Buckhold Road, provides 207 apartments above a central garden overlooking King George’s Park.
The main Ram development is for a true mixed use Town Centre Regeneration over 6.5 acres. The proposal is based around the creation of two new urban squares: one at the south of the site next to the main original brewery buildings, and the second at the north, in front of the retained stables building. These spaces form the focus of a network of new walkways that extend in all directions across the River Wandle, helping to re-connect the High Street to the north of the town and the square.
The scheme includes two residential towers to the north of the site with a 27th floor viewing gallery. These landmark buildings form the gateway to the scheme from central London, and create a focus for the town centre from the main approaches to the town.
The scheme has received support from local residents, Wandsworth Borough Council, the Environment Agency the GLA and the Mayor of London.
Ram Brewery Wandsworth – Project Team
Client: Minerva PLC
Planning: Montagu Evans
Structural Engineer: Arup
Services Engineer: Hoare Lea
Environmental consultants: Watermans
Traffic Consultants: WSP
Landscape Architects: Capita Lovejoy
Ram Brewery London image / information from EPR Architects
Location: Ram Brewery, Wandsworth, London, England, UK
London Buildings
Contemporary London Architecture Designs
London Architecture Designs – chronological list
London Architectural Tours – tailored UK capital city walks by e-architect
Another London brewery building on e-architect:
Stag Brewery in Mortlake
Design: Squire & Partners

image courtesy of architects
Stag Brewery Redevelopment Mortlake
Cardinal Place, Victoria, southwest London

photo © Nick Weall
St John’s Hill Redevelopment, Battersea, Southwest London
Architects: Hawkins\Brown

image from architect
St John’s Hill Redevelopment
Comments / photos for the Ram Brewery London – Wandsworth Architecture page welcome




