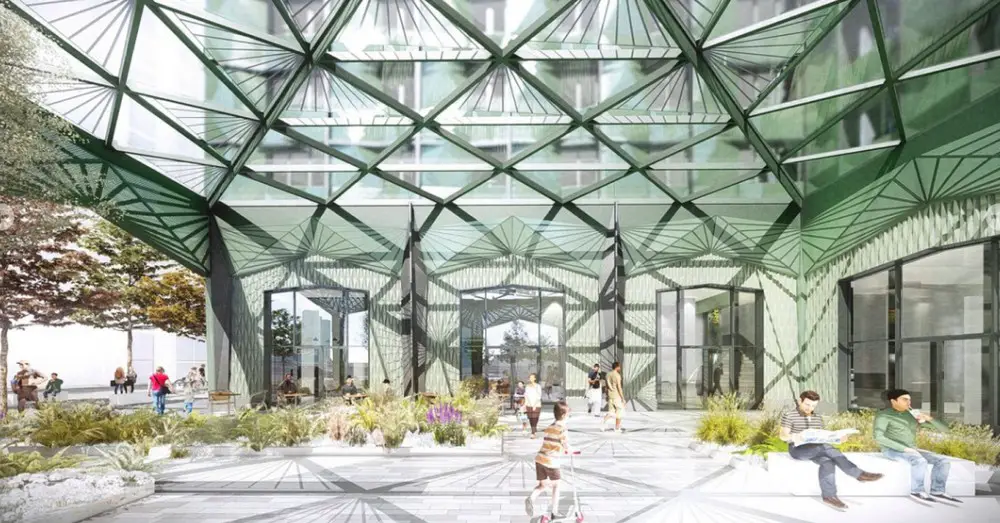Croydon Buildings, South London Architecture, Housing, Architects, New Property Images
Croydon Buildings: Architecture
New Construction in South London, England – Architectural News
post updated 30 November 2021
Croydon Architecture News
Croydon Architecture News – chronological list
30 Nov 2021
Pump House in South Norwood, 22 Station Road, CR9 1DG
Architect: Common Ground Architecture
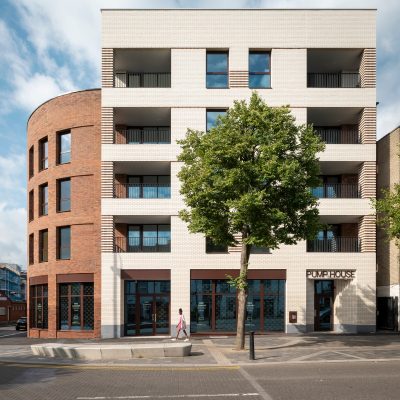
photo © Jim Stephenson 2020
Pump House South Norwood Building
Pump House reinvigorates a prominent corner plot in the centre of South Norwood by creating 14 new homes and a new library two minutes’ walk from Norwood Junction Station. The site had previously been used as a surface level car park and had been vacant for nearly 30 years.
17 Sep 2019
Fairfield Halls, Park Lane, CR9 1DG
Design: MICA Architects
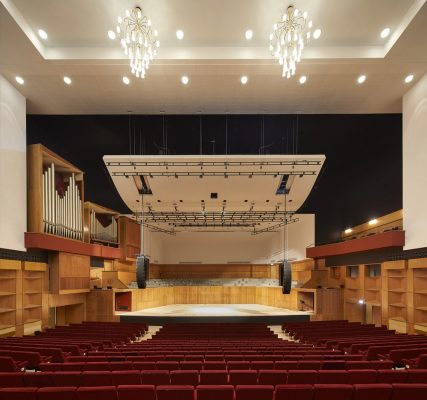
photograph © Hufton+Crow
Fairfield Halls in Croydon
Brick by Brick, the development company owned by Croydon Council, has completed the multi-million refurbishment of Croydon’s much-loved Fairfield Halls, South London’s largest multidisciplinary arts and entertainment space and one of the finest in the UK.
12 May 2019
West 8 Named as Finalist in Croydon Fair Field Competition
West 8, together with their competition team featuring Periscope, Expedition Engineering, Donald Hyslop and Michael Grubb Studio, has been named as one of six shortlisted teams selected to design a world-class, exemplary public space surrounding Croydon’s historic Fairfield Halls.
Croydon Council launched the international, competitive tender process in December 2018. The project, scheduled to complete in 2022, sits alongside plans to transform the wider area into a new cultural quarter.
The winning team will design a bold and innovative proposal to create one of the most exciting public spaces in London. Proposals are expected to feature lighting, public art and water, to improve accessibility and to celebrate the culture and history of Croydon.
101 George Street Modular Tower Buildings
Architects: HTA Design LLP
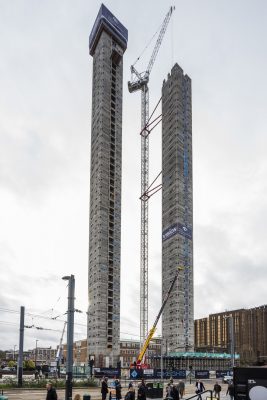
image courtesy of architects
World’s tallest modular buildings
Completion of the concrete cores for the world’s tallest modular buildings. The two towers in Croydon are being built with the most modern construction methods and will provide hundreds of quality homes.
7 Nov 2018
101 George Street Modular Towers
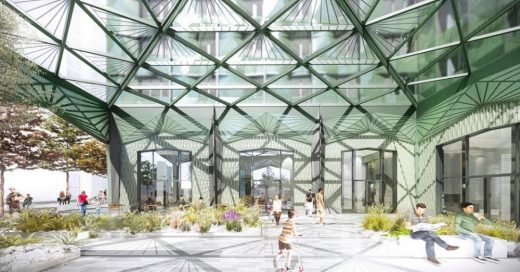
image courtesy of architects
101 George Street Modular Towers
McBains appointed by the bank providing senior debt, to oversee the development of the world’s tallest modular towers in Croydon, South London.
8 Nov 2017
New Hospitality Hub in Croydon, 585-603 London Road
Design: Dexter Moren Associates (DMA) Architects
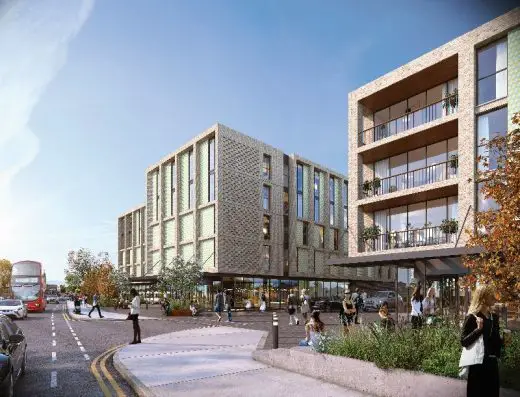
image © Dexter Moren Associates
585-603 London Road Hospitality Hub
The site for a new £90 million hospitality hub in Croydon, developed by LHG (London Hotel Group) and designed by award-winning hotel architects Dexter Moren Associates, was included as one of the strategic projects in a study tour organised by New London Architecture.
Ruskin Square Office
Design: ShedKM architects
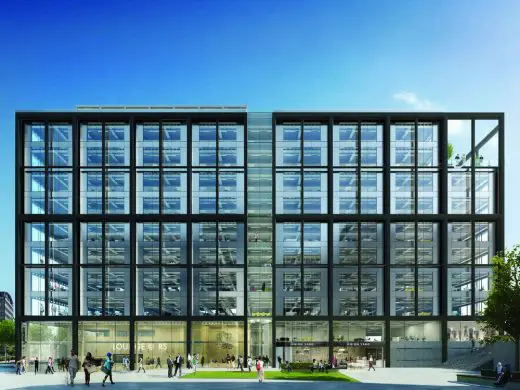
image from architects practice
Ruskin Square Office in Croydon
Schroder UK Real Estate Fund (‘SREF’) and its partner Stanhope Plc has confirmed the practical completion of One Ruskin Square, the first Grade A commercial building at its £500 million Ruskin Square scheme, adjacent to East Croydon station.
20 Feb 2017
Westfield and Hammerson Shopping Centre, 86-90 North End
Design: Leonard Design, architects
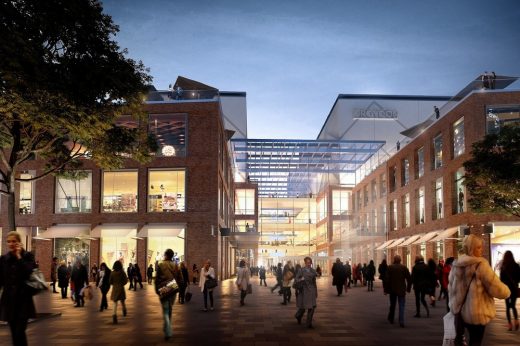
image from architect office
Croydon Westfield and Hammerson Shopping Centre
With a grand galleria at its heart, which will be open 24-hours a day, the scheme has been designed to meet residential, retail, and leisure requirements while prioritising access to pedestrian routes and public transport hubs.
Boxpark Croydon at Ruskin Square
Design: BDP architects
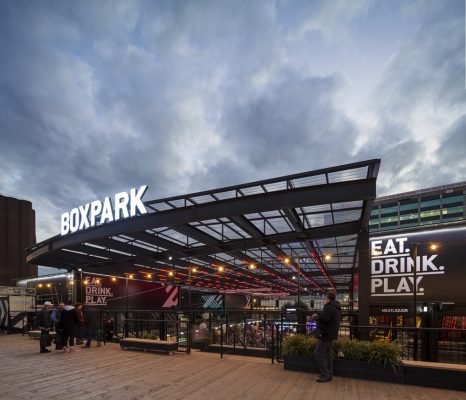
photo : BDP/Nick Caville
Boxpark Croydon at Ruskin Square
The scheme is part of the mixed-use Ruskin Square development next to East Croydon station and creates a unique dining experience focusing on small independent traders, transforming the quality of the leisure offer in Croydon.
South End Public Realm
Design: HASSELL
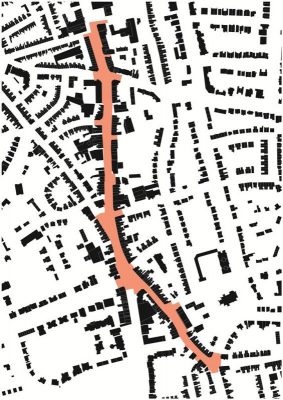
image from architect
South End Public Realm
Community Garden and Learning Centre
Design: Geraghty Taylor Architects
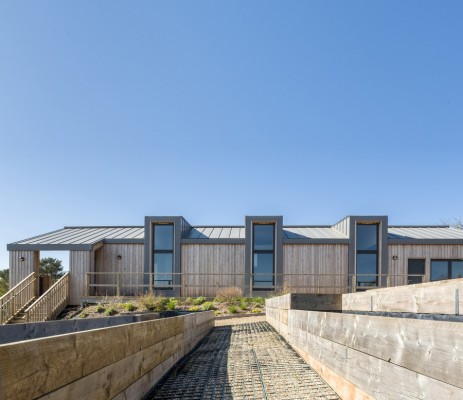
image from architects firm
Community Garden and Learning Centre in Croydon
Renaissance Croydon
Design: Andrew Lett Architects
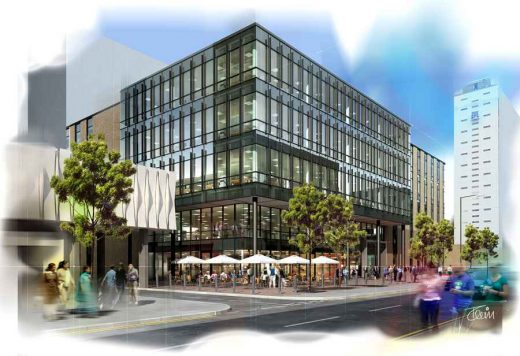
picture from architects
Renaissance Croydon
Taberner House
Design: make architects
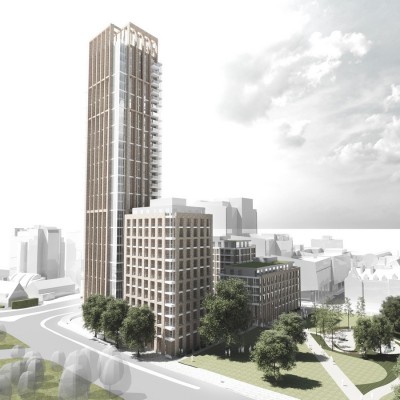
image from architect office
Taberner House in Croydon
Croydon Gateway
Design: Foster + Partners
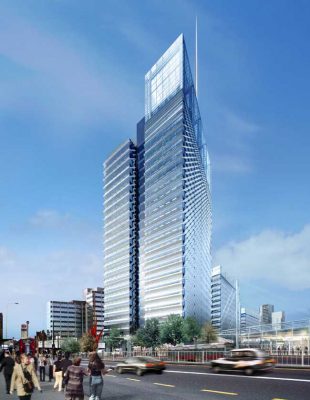
pictures from architects
Croydon Gateway
Croydon Gateway Development
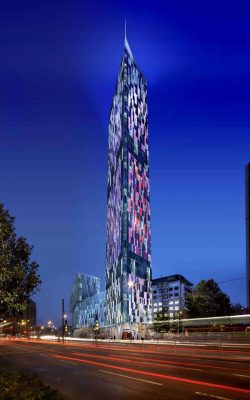
picture from architects
Croydon Gateway Development
Croydon Regeneration
Design: Will Alsop, architect
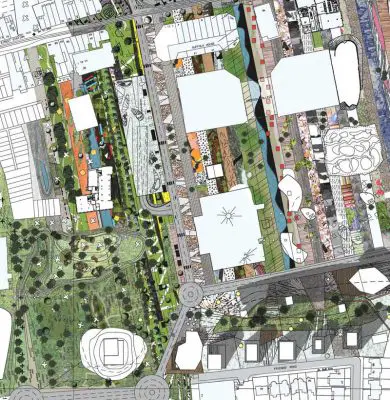
picture from architecture office
Croydon Regeneration Building
Location: Croydon, London, UK
New Architecture in London
London Architecture Designs – chronological list
Architecture Tours London by e-architect
Earls Court Redevelopment
Design: Pilbrow & Partners
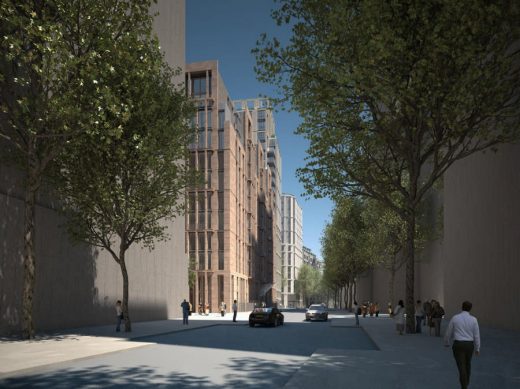
picture from architects studio
Comments / photos for the New Croydon Buildings page welcome
Website: Croydon, South London, UK

