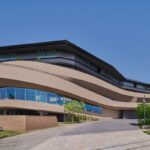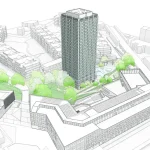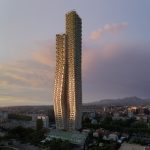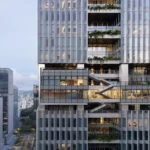Pagoda Tower, Japanese Building, Sculptural Design Japan
Pagoda, Japan : Japanese Tower
Japanese Sculptural Building – by Ikimono Architects+Sunao Koase+Maniackers Design
26 Sep 2011
Pagoda
Design: Ikimono Architects+Sunao Koase+Maniackers Design
It is a tower that the environment is projected.
Thin tower of 1000mm in width, 0.05mm in depth, and 40000mm in height shakes to air. The curvature of the wall always changes and the reflected figure waves. The swimming appearance in the wind seems a huge living thing. There are people who pray in the grassy place under the tower. After on March 11, we came to have to draw the future more clearly.
It not is neither light of the city nor a strong building. It is the existing one that doesn’t change such as season, time, and the weather that movement of the earth invents, or society of living thing that the huge power brings up. We are alive in the environment that cannot be fought. This is construction to give oneself completely to the flow, and to discover feelings of the moment.
The wind that blows toward the high crag will destroy this fragile, transient structure many times. The tower is rebuilt, and the mirror that projects scenery is reborn. The material that deposits the metal is the recycling goods gotten from Nakadai Ltd. who is the integrated recycling trader; there is originally industrial waste from the film manufacturing factory. Relation between us and Scenery that tower that transmigration of the soul is repeated becomes dynamic. There are a heap of rocks and sky there if looking up along the shaking scenery.
Takeyama where beliefs were collected from ancient times as holy mountain. It is said that a lot of souls of the dead will gather in this place. When a small light lights up under the tower in the foot, it becomes the signpost of the repose of soul in the evening.
Pagoda Tower – Building Information
Architect: Takashi Fujino / Ikimono Architects+Sunao Koase+Maniackers Design
Production: Takashi Fujino / Ikimono Architects+Sunao Koase+Maniackers Design
Design: August 2010 – July 2011
Production: July 2011 – September 2011
Pagoda Tower images / information from Ikimono Architects
Location: Takeyama, Japan, East Asia
Japan Architecture Designs
Contemporary Japan Architectural Selection
Japanese Architecture Design – chronological list
Kiyotsu Gorge Tunnel Restoration, Niigata Prefecture, north west Japan
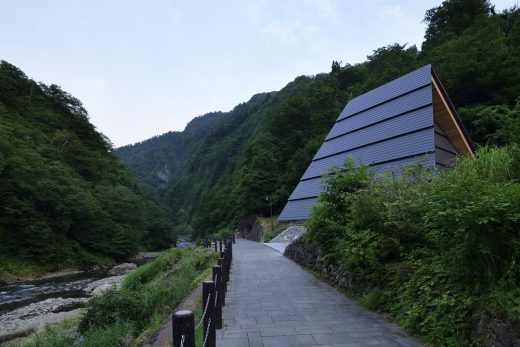
photo : Nacasa & Partners Inc.
Tunnel of Light 2018 Echigo-Tsumari Triennale
Hoki Museum, Chiba, central Japan
Nikken Sekkei
Hoki Museum
Mode Gakuen Cocoon Tower, Tokyo
Tange Associates Architects
Mode Gakuen Cocoon Tower
Forest Observatory, Kyushu Island
Rintala Eggertsson Architects
Forest Observatory
Japanese Architecture – Selection
SHELL building, Karuizawa, Nagano
Kotaro Ide / ARTechnic architects
SHELL villa
Fuji Kindergarten, Tachikawa, Tokyo
Tezuka Architects
Fuji Kindergarten
HOTO FUDO, Yamanashi
Takeshi Hosaka Architects
HOTO FUDO
Comments / photos for the Pagoda Tower page welcome









