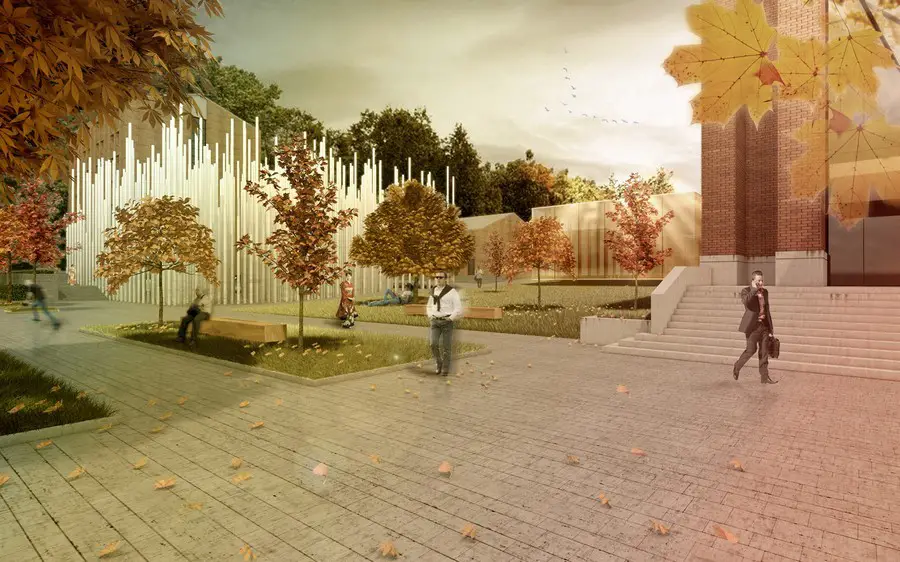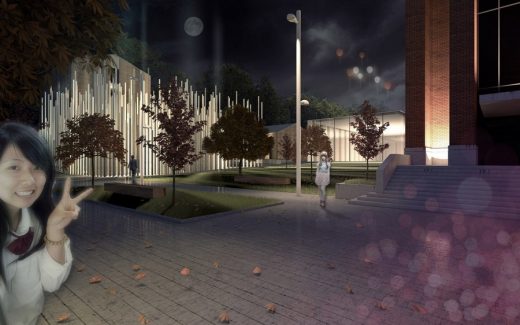Chapel Complex, Doshisha University Building, Japanese Religious Architecture Design
Chapel Complex, Japan : Kyotanabe Architecture
Kyotanabe Campus Building – design by BEYOND Architects
17 Dec 2012
Chapel Complex at Doshisha University
Design: BEYOND Architects
Location: Doshisha University, Japan
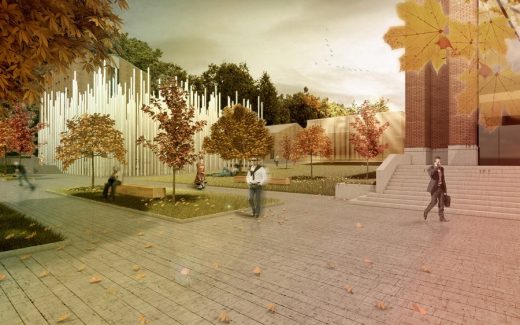
images from architecture office
“If I can’t be beautiful, I want to be invisible.”
The idea behind any kind of religious facility must always be supported with equal amounts of harmony, spirituality and integrity. Our proposal represents those core concepts in their full strength, in a turmoil of emotions which will deeply affect any person.
When analyzing the site, the first and most important feeling we capture is the manifest hard relationship with the neighbor buildings, mainly because of their high volume and heavy character. Somehow, we realize that any building attached to our small site would collapse for lack of space to breathe.
Naturally, our intent was to create a very unique object, with a strong identity, but also a kind of non building, immaterial, lightweight and transcendent. One that takes into account the functional requirements of a chapel and the necessary spatial integration with the existing buildings, respecting their importance in the institution’s daily life. The design of the interior of the chapel is harmonious and spiritually strong, due to its materials but especially due to the quality of the interior illumination.
Having to extend / renovate the adjacent building raised several questions. But we believe the existent footprint, from the existing center, is solid enough to assure that the new Center could stand in it. The main arguments are the reduced soil occupation and, by using the existing infrastructures, the lighter costs.
Simultaneously, we recognize the importance of maintaining the natural character of the garden within the “addition site” and its vital role in the relation between the existing buildings and the new ones.
We believe the two realities will live in harmony with each other, one more immaterial and simultaneously dynamic and the other more static and transparent.
Chapel Complex images / information from João Pedro Miguel, BEYOND Architects
Location: Kyotanabe, Japan, East Asia
Japan Architecture Designs
Contemporary Japan Architectural Selection
Japanese Architecture Design – chronological list
Japanese Architecture – Selection
Contemporary University Classroom, Ishikawa, Chubu region, Honshu island
Design: KELUN
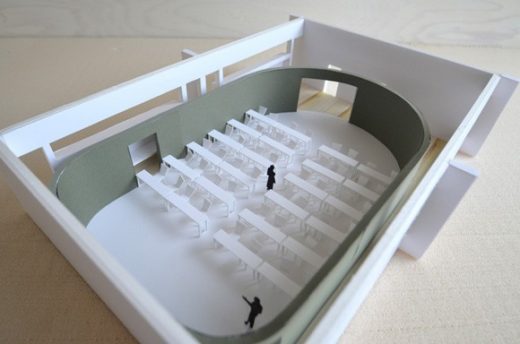
photo : Yasuhito Inamori
Blackboard Classroom in Ishikawa by Kelun
Gallery in Kiyosato Villa With Exhibition Space, Kiyosato, Hokuto, Yamanashi
Architect: Satoshi Okada Architects
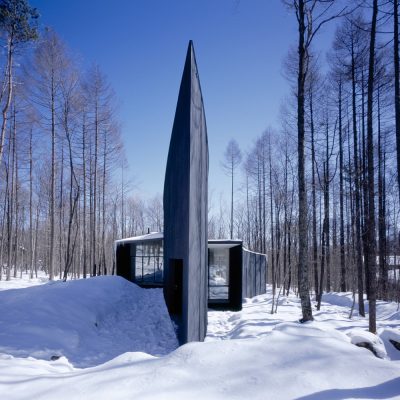
photographer: Koichi Torimura ; Copyrights belong to Satoshi Okada architects Inc., 2006
Gallery in Kiyosato Villa With Exhibition Space
Comments / photos for the Kyotanabe Chapel Complex – Japanese Religious Building page welcome

