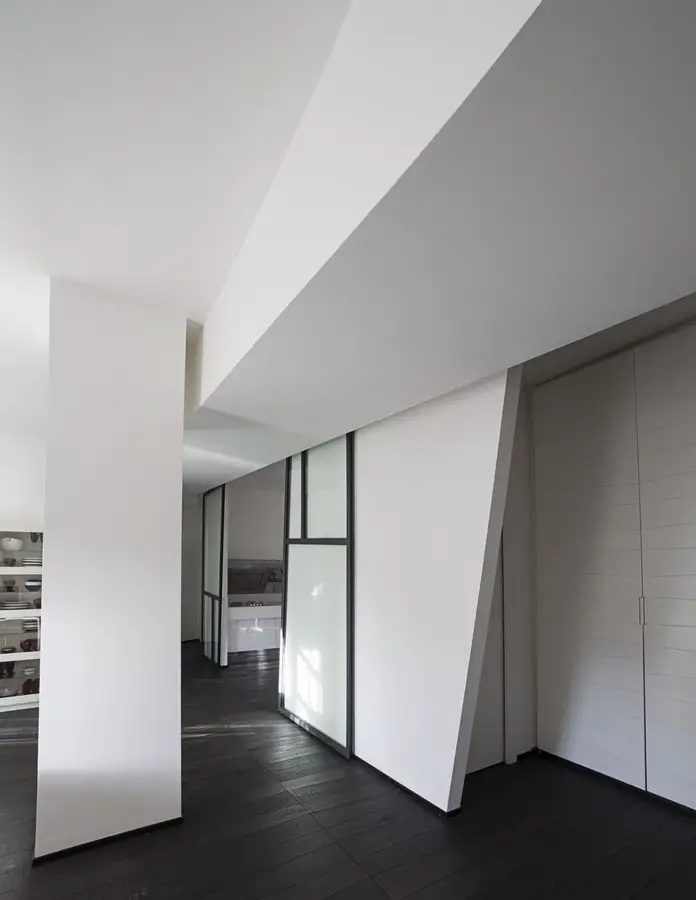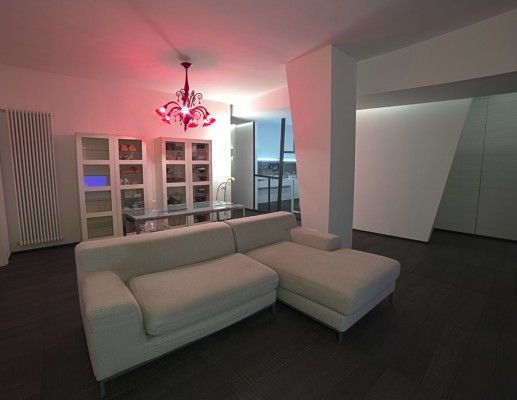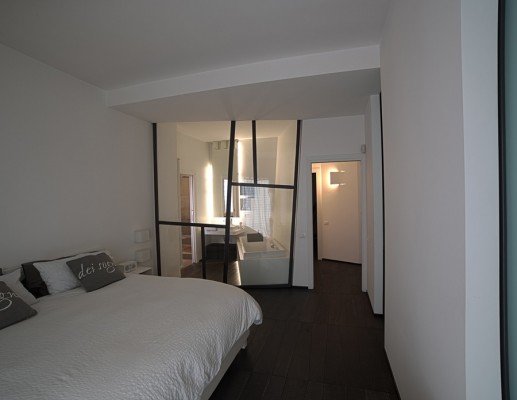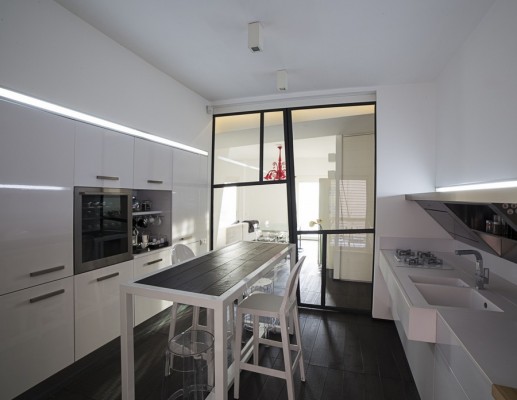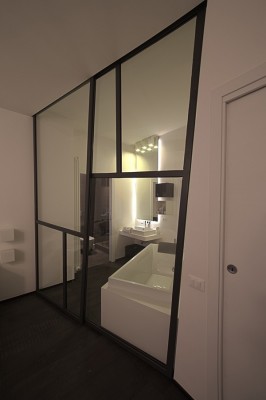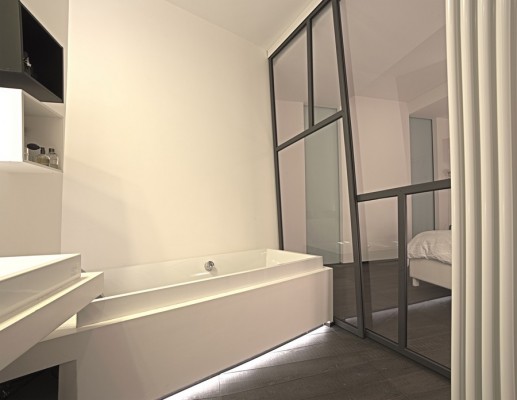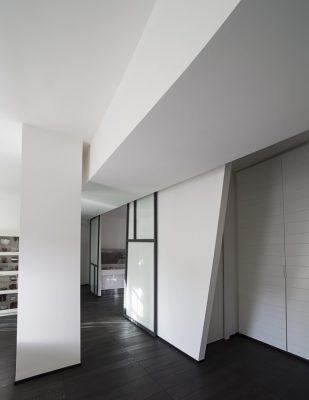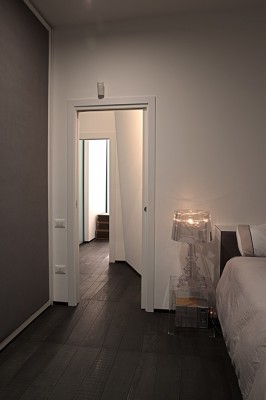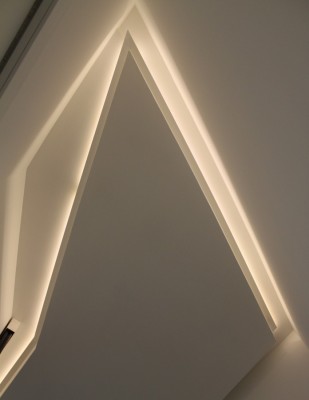Private Residence, Italian Architecture, Napoli Property, Building, Photos
Honey Home, Napoli
Property Renovation in Italy – design by Studio Ricciardi Architetti
13 Mar 2014
Honey Home in Naples
Design: Studio Ricciardi Architetti
Location: Torre Annunziata Napoli, Italy
Contemporary Living Space
The main objectives of the project were to create an open, contemporary living space, remove the existing corridor and set up two bedrooms, each with private bathroom, a laundry room, a little studio/office and a small guest bedroom, everything in 124 m2 (1334 ft2).
The design perfectly suits the client, a single young woman, that looked for a contemporary home with minimalist and functional spaces.
Honey Home is a fluid living space shaped by simple volumes and contrasts of basic colors: black and white.
The main design challenge was to define different spaces without deep dividing lines. We succeed in that by modifying the ceiling volumes and creating few oblique walls, so that they could shape the single areas without strongly dividing them.
Stepping in the home, an oblique ceiling divides living and dining from a guests’ bathroom and a little home-office space, hidden behind a library full of comics, while two black painted steel and glass sliding doors open/close to the kitchen. The white shiny kitchen opens, on the other hand, to a nice and functional laundry room. The result is a unique minimalist, visually stimulating and functional living space.
The volume of the ceiling creates an “inverse prospective” ending with a diagonal wall separating the living from the master bathroom and bedroom. These were devised as relaxing areas in constant relation: the bedroom has a walking-in closet and is separated from a bathtub area by two handcrafted, still frame and glass sliding doors, similar to the ones used for the kitchen.
White volumes and black wooden floor are the only two elements composing the Honey Home spaces.
The house has completely been transformed and the new design allowed to reduce the environmental impact by using new mechanical, electrical and heating systems, able to produce lower emissions and less energy loss.
New double glazing, one door sliding windows (with a timber and aluminum section) prevent the heat loss and permit to have more light in the house as well as to improve the natural ventilation during the summer and the natural heating in winter time.
All the materials used in the refurbishment are environmentally friendly: the wooden floor, the built-in joinery, the still frame and glass sliding doors, designed by the studio and realized working in constant relation with local craftsmanship.
The only positive social impact that a residential interior like this can have is the relaxing pleasure that the client and her guests have by living and using the innovative spaces of the house.
Location description:
The flat is located in a 1960s building in the center of Torre Annunziata, a sunny city located on the south coast of Naples, about ten minutes from Pompeii and 35 km from Sorrento and the Amalfi Coast. 2. PROJECT SPECS
Materials:
Eco friendly black wooden irregular shaped parquet, white render, plaster board, gray tiles, handcrafted still and glass sliding door structure.
Honey Home – Building Information
Project Title: Honey Home
Architect: Studio Ricciardi Architetti
Location: Torre Annunziata Napoli, Italy
Status: Completed
Dimensions:
Total Net Internal Area = 124 m2 (1334 ft2)
Total External Area (Terraces) = 29 m2 (312 ft2)
Honey Home in Napoli information / images received from Studio Ricciardi Architetti
Location: Torre Annunziata, Napoli, Italy, southern Europe
Italian Architecture Designs
Contemporary Italian Architectural Selection
Italian Architectural Designs – chronological list
Afragola Station, Napoli, southern Italy
Design: Zaha Hadid Architects
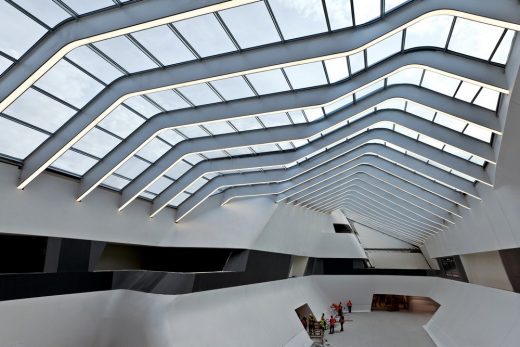
photograph : Jacopo Splimbergo
Afragola Station in Napoli
Italian House Designs
House in Miglionico, Basilicata, Lucania, south of Italy
Design: OSA Architettura E Paesaggio

photo : Massimo Acito
House in Basilicata
Ceno House, Brindisi, south east Italy
Design: Daniele Corsaro

photo : Dario Mialet
House in Brindisi
House A236, Palermo, Sicily, Southern Italy
Architects: studio DiDeA
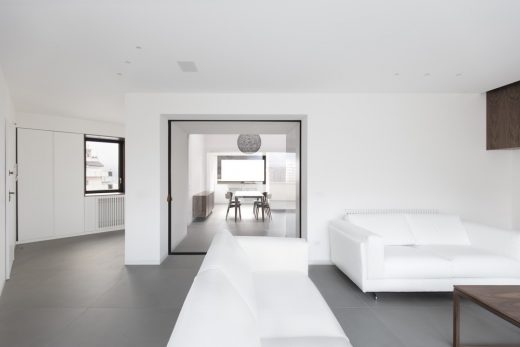
photograph © Studio Didea
House A236 in Palermo
Comments / photos for the Honey Home in Napoli page welcome

