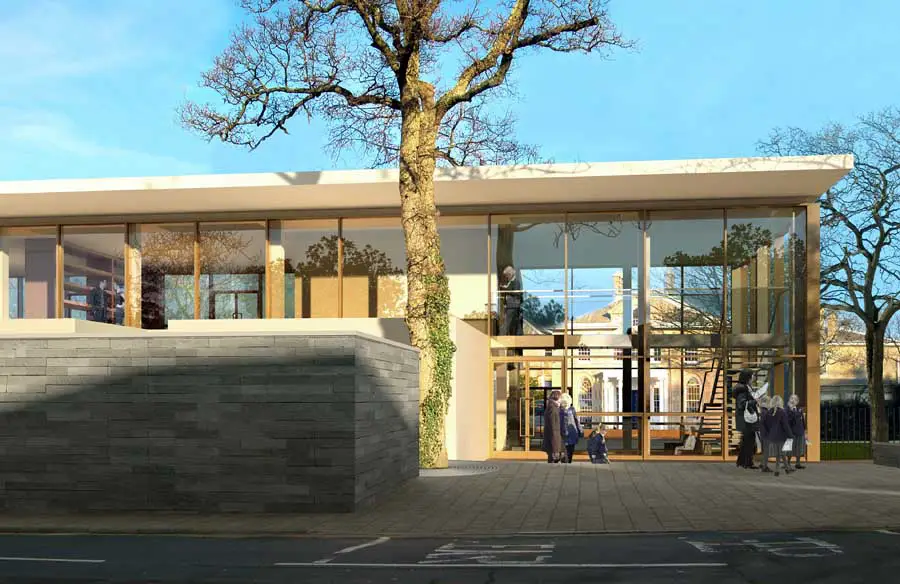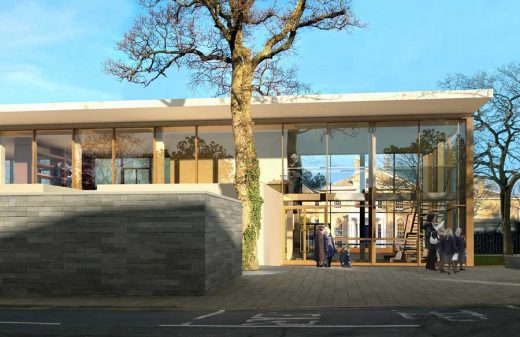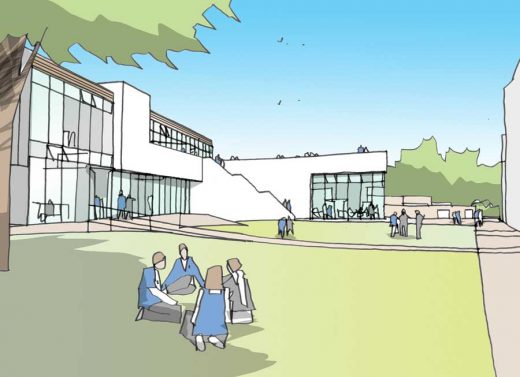Ryde School Isle of Wight, English Education Building Project, Photo, Design News, Property Images
Ryde School on Isle of Wight
Isle of Wight Building: Education Development in England design by Walter and Cohen Architects, UK
12 Nov 2009
Ryde School Building
Ryde School with Upper Chine is a co-educational ISC independent day and boarding school in the seaside town of Ryde, on the Isle of Wight.
Address: 7 Queen’s Rd, Ryde PO33 3BE
Phone: 01983 562229
Walters and Cohen wins planning permission for Ryde School, Isle of Wight
London-based architecture practice Walters and Cohen has won planning permission for the design of a new entrance building and site masterplan for Ryde School on the Isle of Wight. Located on the western edge of the town of Ryde and featuring spectacular views out to the sea, the design includes a £5.5M extension and refurbishment to the Grade II listed Westmont building.
In April 2008 the Walters and Cohen won a competition to design the Ryde School scheme, which includes a new main entrance and reception, a new dining hall and kitchen, and new facilities for Art and CDT. The practice is also working with Ryde School to establish all accommodation requirements over the next 10 -15 years.
Cindy Walters, Director at Walters and Cohen, commented, “We are very pleased to receive planning permission for a masterplan and new entrance building at Ryde School. Situated on the picturesque Isle of Wight, the design utilises some of the creative and practical thinking that the Walters and Cohen team has applied to a number of successful schools in recent years.
At Ryde we tackled various issues currently on the site – relating to access, safety and security – and maximised key features of the site, such as the views out to the sea, by incorporating an outdoor dining area, a sustainable green roof, as well as extensive landscaping.”
Martyn Davies, Bursar at Ryde School added, “We are very impressed with Walters and Cohen’s elegant design response to the brief for the extension and refurbishment of our school. The proposed design, incorporating a wonderful landscaped courtyard, retains and enhances the beauty of the Westmont building, whilst providing the school with an attractive, high quality modern building.
The design will also provide Ryde students with wonderful opportunities to learn and play in spaces not previously available to them. We have had the support of the council planning team from the outset and our community of teachers, parents, pupils and governors are excited by the plans.”
Walters and Cohen’s design for the new building draws inspiration from its context, maximising the long views over the Solent and forming an important new arrival space that will transform the entrance to the school. The design will help to resolve accessibility to the current entrance in the Grade II listed Westmont building, which also suffers heavy congestion as a parking and drop-off area. Westmont will be refurbished to accommodate offices and a sixth form centre, and refurbishment of the former Art and CDT building will provide new classrooms.
A new two-storey L-shaped building encloses a landscaped, car-free courtyard in front of Westmont and creates a new entrance and arrival space between Westmont and Queen’s Road. The building, with its associated landscaped terraces, follows the existing topography and changes in level across the site. An entrance and reception area on Queen’s Road will improve site security.
The entrance and reception area, as well as CDT studios, kitchen and dining area are located at ground floor level, while new art studios, a shared ICT suite and large roof terrace are located at first floor level. The outdoor dining courtyard, situated to the west of the new dining hall, provides views out to the sea. A green roof on the new building screens the art terrace courtyard from the surrounding neighbours and provides a ‘green wall’ for the adjacent buildings.
Having received two CABE ‘Excellent’ ratings issued for school design across the UK – for Cotham School in Bristol and Sarah Bonnell School in Newham, as part of the BSF programme – Ryde is now among a number of primary and secondary school projects that Walters and Cohen will be delivering over the next few years, including four primary school projects (two new build and two refurbishment and remodelling) for the London Borough of Havering.
Earlier this year the practice completed the masterplan for the new Harold Hill Learning Village for the same client. This includes a primary school, SEN school, new Drapers’ Academy, sixth form college and community facilities. Walters and Cohen is also Technical Adviser to the London Borough of Havering on the development of the Academy. The practice is advising on the early stages of the design of the SEN school and has been instructed to take the design of Pyrgo Primary School to RIBA Stage D.
Construction at Ryde School is due to commence on site in June 2010 and the project is set for completion in September 2011.
Ryde School Isle of Wight images / information received 121109
Ryde School design : Walters and Cohen
Phone: 01983 562229
Location: Ryde School with Upper Chine, 7 Queen’s Rd, Ryde PO33 3BE, England, UK
School Buildings
School Buildings
School Buildings – design + images from around the world
Other English School Buildings deisgned by Walters and Cohen:
Cotham School, Bristol
Cotham School
Redbrook Hayes Primary School, Staffordshire
Redbrook Hayes School
Isle of Wight Buildings
Isle of Wight Architecture
Island Rest
Design: Strom Architects
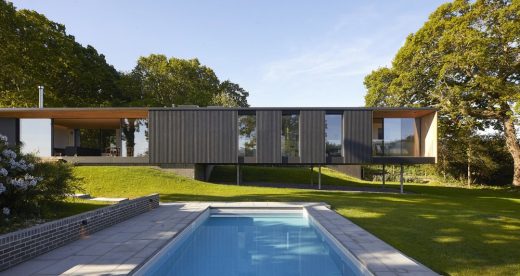
photos : Nick Hufton, Al Crow
Island Rest House on the Isle of Wight
Sea Glass House on the Isle of Wight
Architect: The Manser Practice
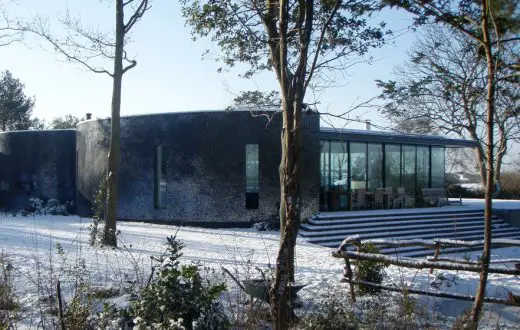
photo from architects practice
Sea Glass House on the Isle of Wight
Big Invisible House
Design: Lincon Miles Architecture
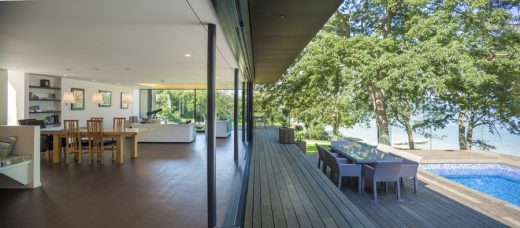
photo from architects office
Big Invisible House on the Isle of Wight
Yachtsman’s House
Architect: The Manser Practice
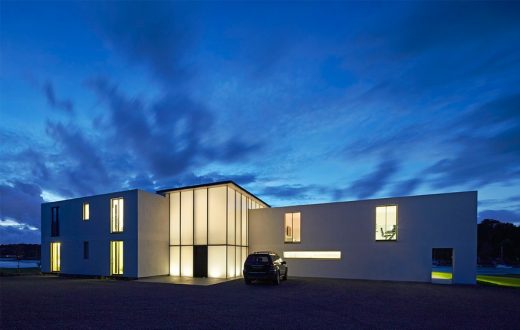
photo from architects studio
Yachtsman’s House on the Isle of Wight
English Architecture
English Architecture Design – chronological list
Comments / photos for the Ryde School, Isle of Wight English Architecture page welcome

