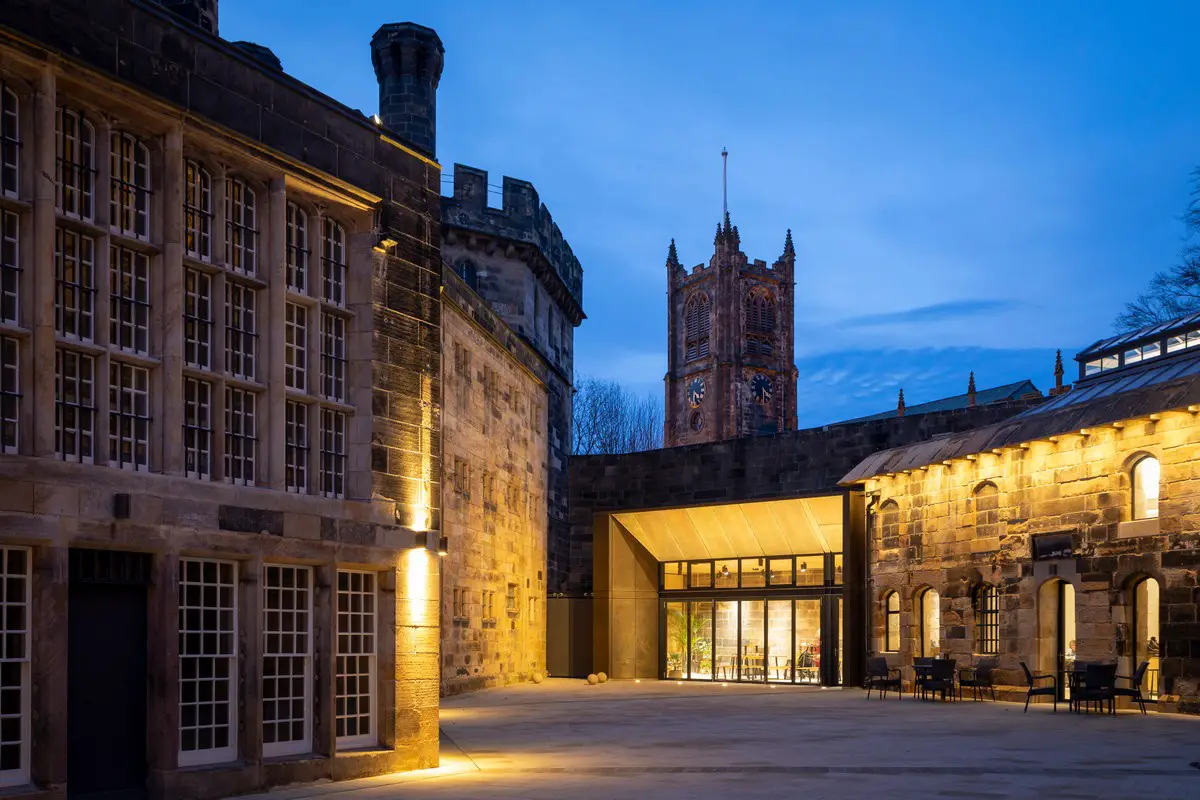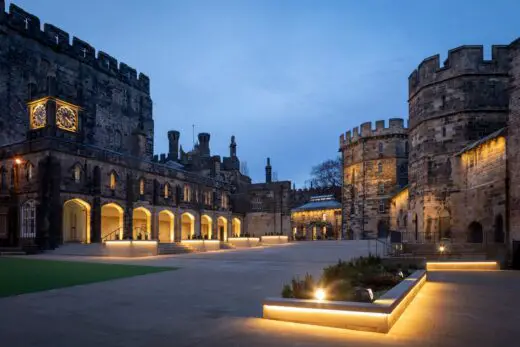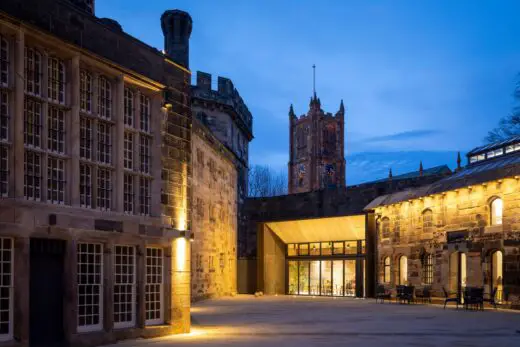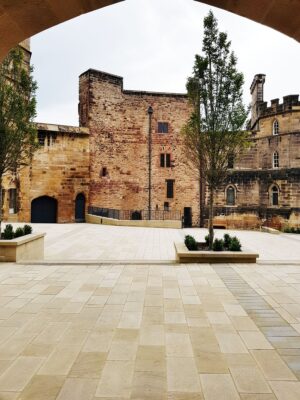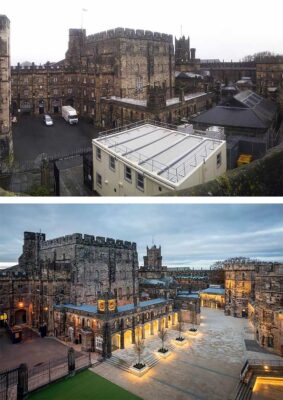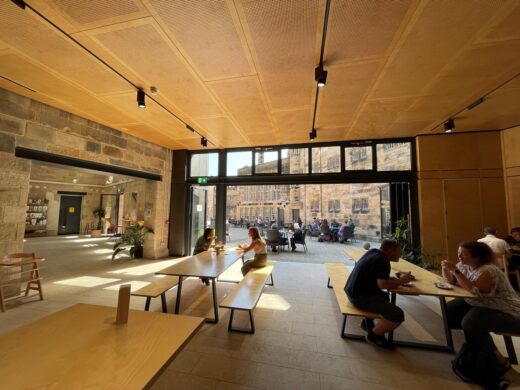Lancaster Castle Building, Lancashire, Northwest England Campus Design, Property
Lancaster Castle Building, Lancashire
1 May 2022
Lancaster Castle, Lancashire, Northwest England, UK
6 projects have been awarded RIBA Northwest Awards.
Design: BDP Architects
Lancaster Castle Building – Lancashire Property
Jury Report
This sophisticated regeneration of a range of buildings dating back to the 12th century provides a masterclass in sensitive restoration and re-use. Closed as a prison in 2012, the client’s brief was to regenerate the complex into “more of a castle, less of a prison”. The complex condition survey took one year and the architect worked closely with the client to manage phases and budgets, ensuring that a viable and controlled sequence of works could be pursued and neither client or architect “bit of more than they could chew”.
The project re-opens the splendour of the complex of buildings to the general public whilst also facilitating the continued use of the court buildings. The balanced regard for existing structure yet considered and appropriate introduction of new insertions create an exceptional example of re-purposing. The material palette is limited and sophisticated with meticulous detailing.
Although the completed works are phase one of a wider vision, they have provided a re-invention of the castle from prison to community asset. Opened as lockdown eased, the outdoor space within the castle walls created an immediate health offering to the general public and new sense of place. Seven buildings around the new landscape have been brought back into use and include teaching facilities, museum exhibition spaces, contemporary coffee shop, artistic/retail space and offices. A stylish café interior. New works are minimalist in nature, subtle and elegant and enhance rather than detracting from the historic setting.
Seven further buildings have been made water and weather tight to save them from further decay and the project’s sustainability credentials start with a high regard of embodied carbon, health and wellbeing. Constructive collaboration of heritage stakeholders, the local authority, Historic England and the wider community have been key to the project.
The success of this project is clear to see in the ongoing client/architect relationship and shared vision for future phases. The scheme to date, which creates an exemplary piece of placemaking whilst accommodating ongoing court service use, is more than deserving of an award, yet there is still so much potential in future phases and collaborations.
Title: Lancaster Castle
RIBA region: Northwest
Architect practice: BDP
Date of completion: Dec 2019
Date of occupation: Dec 2019
Client company name: Duchy of Lancaster
Project city/town: Lancaster
Contract value: Confidential
Gross internal area: 9,000.00 m²
Net internal area: 8,000.00 m²
Cost per m²: Confidential
Contractor company name: Manchester & Cheshire Construction Company Limited
Consultants
Structural Engineers: Peter Brett Associates
Environmental / M&E Engineers: Peter Brett Associates
Landscape Architects: BDP
Acoustic Engineers: BDP
Quantity Surveyor / Cost Consultant: Appleyard & Trew
Awards
• RIBA Regional Award
• Regional Conservation Award
• Regional Award Short List
2022 RIBA Northwest Awards Winners
2022 RIBA Northwest Awards Winners
Address: Lancaster, Lancashire, England, UK
Lancaster University Buildings
Lancaster University buildings on e-architect:
Lancaster University Management School Redevelopment
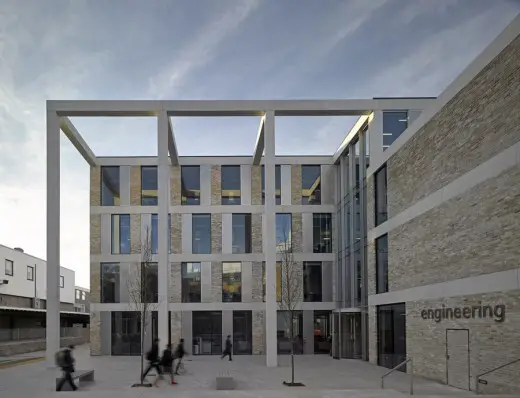
image courtesy of architects
Lancaster University Management School Building
Lancaster University Engineering Building
Design: John McAslan + Partners, Architects
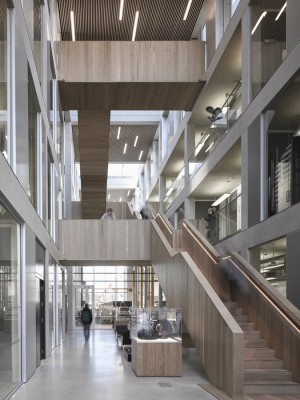
image courtesy of architects
Lancaster University Engineering Building
Lancaster University Engineering Building architectsn – John McAslan + Partners
Charles Carter Building
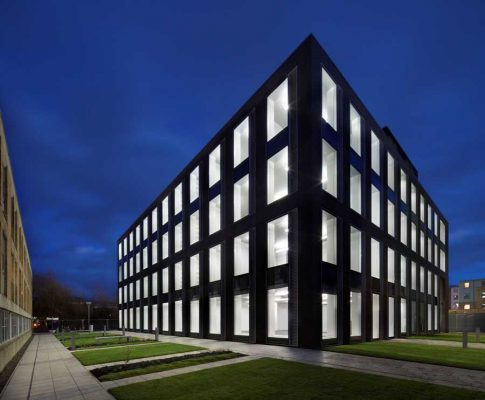
photo : Hufton + Crow
Charles Carter Building
Lancaster Institute of Contemporary Arts
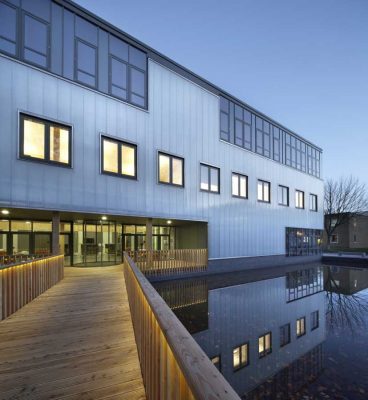
image from architects
Lancaster Institute of Contemporary Arts
New Architecture in Lancashire
Lancashire Buildings – Selection:
Brockholes Wetland and Woodland Nature Reserve Visitor Facilities
Design: Adam Khan Architects
Lancashire Nature Reserve Building
Preston Office Building Competition
Design: Moxon Architects
Preston Office Building
Another building design by Scott Brownrigg architects on e-architect
Museum Of Military Medicine, Cardiff, Wales, UK
Museum Of Military Medicine
Comments / photos for the Lancaster Castle Building, Lancashire design by BDP Architects page welcome

