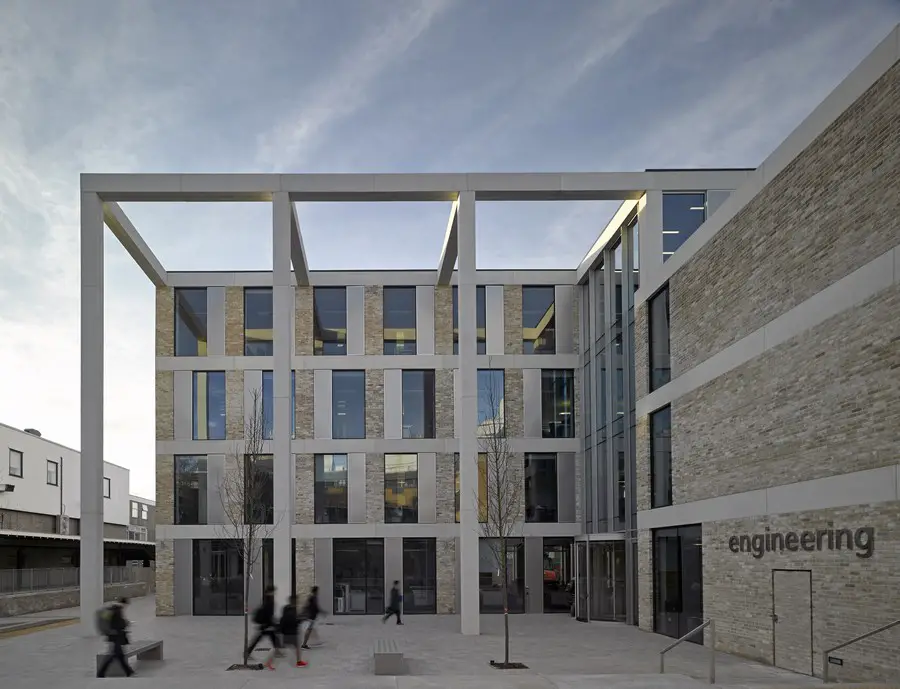Redevelopment of Lancaster University Management School Building, Campus Design, Property
Lancaster University Management School Redevelopment
LU Architecture Competition Winner, Northwest England – RIBA Design Contest
18 Dec 2015
Redevelopment of Lancaster University Management School Architect
Lancaster University Management School Redevelopment Winner
The Royal Institute of British Architects (RIBA) and Lancaster University are pleased to announce that the competition to redevelop its highly-renowned Management School has been won by a multi-disciplinary design team led by Feilden Clegg Bradley Studios.
The project to redevelop the Management School is seeking to create a truly world-class and innovative teaching, research and business-engagement environment to cater for the future needs of students, staff and business partners.
The Feilden Clegg Bradley Studios team was selected from a five strong shortlist that also included (in alphabetical order of design team lead): Haworth Tompkins; Hopkins Architects; John McAslan + Partners and Wilkinson Eyre Architects.
The Judging Panel which evaluated the Phase 2 design submissions comprised, from the University: the Deputy Vice-Chancellor, the Dean of Lancaster University Management School and the Director of Facilities. They were joined by Stephen Hodder (RIBA Immediate Past President) and Jim Chapman (acting as the RIBA Architect Adviser to the competition).
The Panel recognised that teams had been set a challenging brief in terms of the selective retention of existing estate and integration of new build elements to deliver the University’s aspiration for a Management School of international standing. The Panel felt there was much to admire within Feilden Clegg Bradley Studios’ considered response – particularly the permeability of the design; the very strong plan form and overall organisational flow within the facility’ including integration of the Lancaster Leadership Centre’s existing suite of lecture theatres.
Mark Swindlehurst, Director of Facilities, Lancaster University, commented:
“This project will create an outstanding study and work environment that mirrors the world-class reputation of the Management School. The quality of the submissions, from some of the UK’s most exciting design teams, set the bar extremely high. After a hotly-contested competition, Feilden Clegg Bradley Studios emerged as winners, producing a bold, contemporary design concept which will transform the Management School. We would like to thank all the shortlisted teams for their interest and engagement in this process.”
Prof Angus Laing, Dean, Lancaster University Management School, commented:
“What makes Lancaster University Management School one of Britain’s leading business schools is the culture of bringing world-class academics, excellent students and innovative companies into a community where knowledge is created and exchanged. Feilden Clegg Bradley Studios understood the importance of creating a physical environment, which supports such a community, a community where creativity and ambition are fostered.”
Tom Jarman, Partner, FCBStudios, said:
“The Management School is embarking upon a project that will serve to re-cast learning and research environments in a substantive manner and we relish the opportunity to play a part in this endeavour with them.”
The Management School has earned a global reputation for leading research and teaching excellence and features in the UK’s top ten and the world’s top 1% of business schools.
11 Aug 2015
Redevelopment of Lancaster University Management School
Shortlist announced in international competition for the Redevelopment of Lancaster University Management School
The Royal Institute of British Architects (RIBA) and Lancaster University are pleased to announce the shortlist in the international competition to redevelop its highly renowned Management School.
The project is to redevelop the Management School to create a truly world-class and innovative teaching, research and business-engagement environment to cater for the future needs of students, staff and business partners. It is anticipated that the redevelopment will open by the summer of 2019.
A total of 34 expressions of interest were received and evaluated during several days of assessment.
Five shortlisted schemes were agreed by the judging panel and the finalists are:-
• Feilden Clegg Bradley Studios, Bath
• Haworth Tompkins, London
• Hopkins Architects, London
• John McAslan + Partners, London
• Wilkinson Eyre, London
Lancaster University Director of Facilities, Mark Swindlehurst commented: “We are very excited to be entering the next phase of our competition with such a strong shortlist. We would like to thank all of the companies that responded to our competition call, the quality of submissions was incredibly high.”
The five shortlisted teams will now work on their designs and make their submissions at the end of October 2015.
Lancaster University
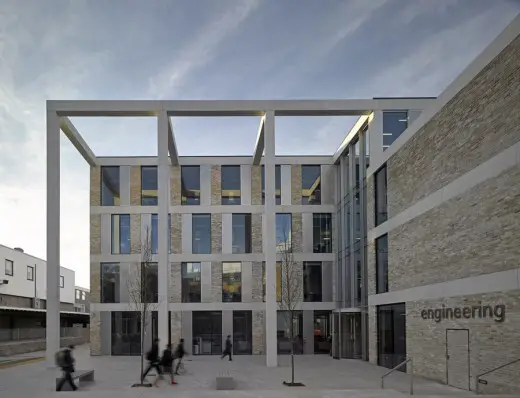
photo from architect
Lancaster University recently celebrated its 50th anniversary as one of the UK’s leading universities and has a rising global league table position. From an initial cohort of just 300 students in 1964, Lancaster’s journey has been remarkable. The University now has just over 2,500 staff, a headcount of over 12,000 students based in Lancaster, and nearly 5,000 studying in collaboration with institutions in India, Ghana, Pakistan and Malaysia. Lancaster is one of a small number of leading UK universities to operate a collegiate structure and recruits talented UK students from a wide range of social backgrounds. The Bailrigg campus offers a fantastic setting for University life, being located a short distance from the vibrant and historic city of Lancaster, and in close proximity to the Lake District.
RIBA Competitions
Please ensure RIBA Competitions is credited when mentioning the above competition. RIBA Competitions delivers choice, inspiration and value to clients through expertly run competitive selection processes. The dedicated RIBA Competitions team can help you explore the full potential of your project, for further information visit www.architecture.com/competitions or email [email protected]
Lancaster University Management School Redevelopment information from RIBA Competitions
Address: Bailrigg, Lancaster, Lancashire LA1 4YX, England, UK
Phone: 01524 510752
Lancaster University Buildings
Lancaster University buildings on e-architect:
extension of Lancaster University Library
Design: Scott Brownrigg
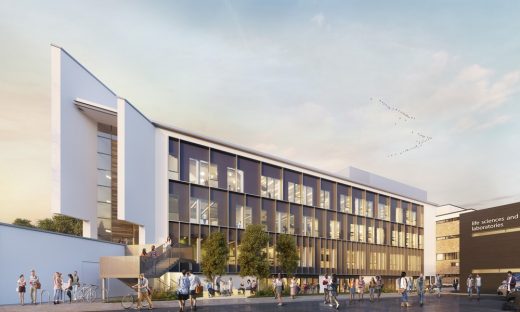
image courtesy of Scott Brownrigg architects
Lancaster University Engineering Building
Lancaster University Engineering Building
Design: John McAslan + Partners, Architects
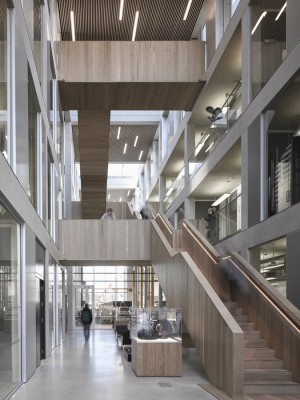
photo from architect
Lancaster University Engineering Building
Lancaster University Engineering Building architectsn – John McAslan + Partners
Charles Carter Building
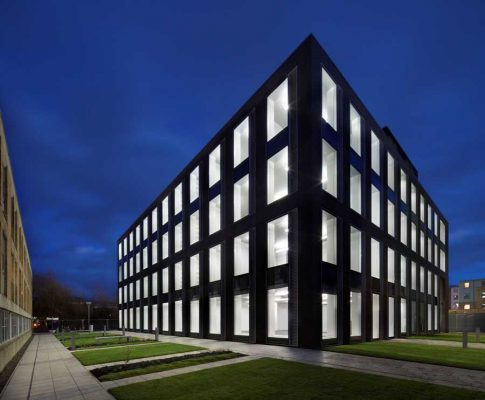
photo : Hufton + Crow
Charles Carter Building
Lancaster Institute of Contemporary Arts
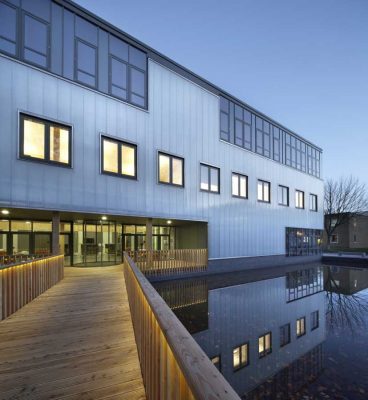
image from architects
Lancaster Institute of Contemporary Arts
New Architecture in Lancashire
Lancashire Buildings – Selection:
Brockholes Wetland and Woodland Nature Reserve Visitor Facilities
Design: Adam Khan Architects
Lancashire Nature Reserve Building
Preston Office Building Competition
Design: Moxon Architects
Preston Office Building
Comments / photos for the Lancaster University Management School Redevelopment page welcome

