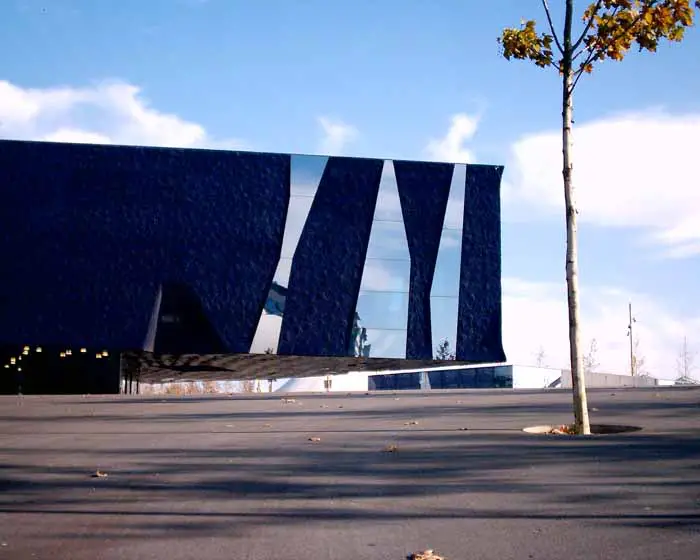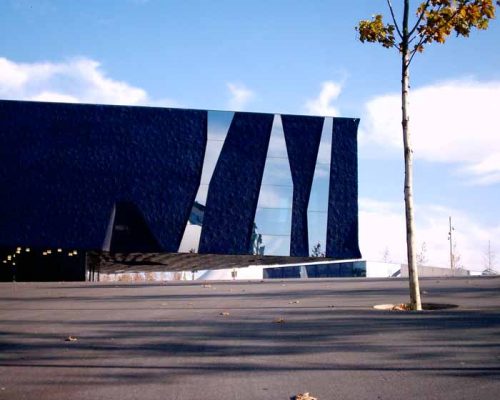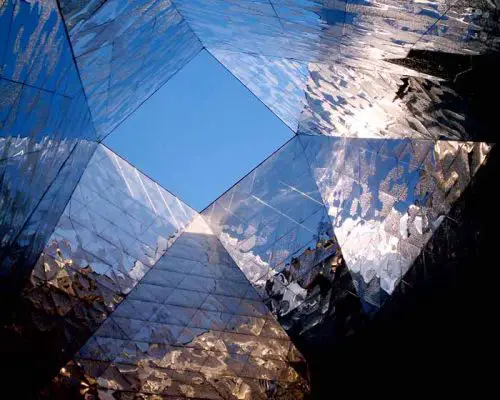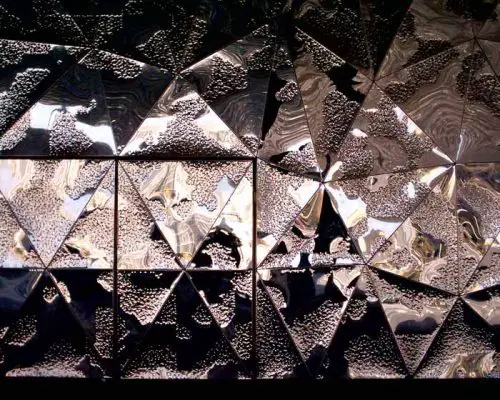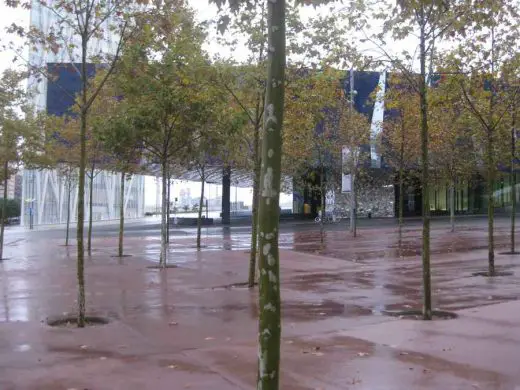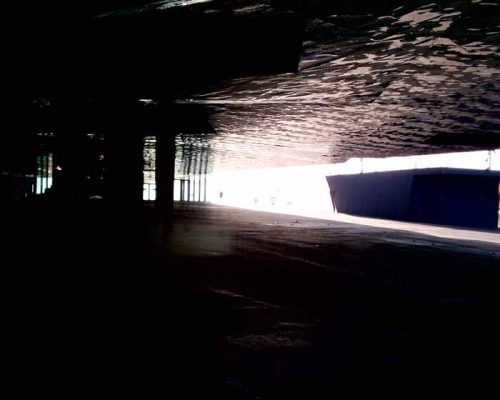Forum Barcelona, Herzog & de Meuron Architects, Building Photos, Design Pictures
Barcelona Forum Architecture
Diagonal Mar Development design by Herzog de Meuron in Spain
post updated 8 September 2021
Forum Barcelona
Forum Building / Edifici Fòrum
Photos © Adrian Welch
Address: Diagonal Mar – Barcelona Forum
Dates built: 2000-04
Design: Herzog & de Meuron Architects, Switzerland
Project Description
Rather severe building with rough dark blue lavaesque treatment to facades spiced up with cut-outs and jerky glazed strips. These strips are striated with mirrors trying to reduce the weight of the ‘floating blue cheesecake’.
Below the macho cantilevers lies what on my visit appeared to be a no-man’s land of patterns and blank facades. Perhaps over time – as this part of the city becomes more populated and integral, and in sunnier months – this building will start to engage more.
The soffit and many of the walls are clad in a burnished metal pockmarked with endive-like patterns. A brave building for its materials and use of form, but what impression does Herzog & de Meuron´s building give to visitors one wonders?
Text: Adrian Welch, e-architect Editor
Barcelona Forum building architects – Herzog & de Meuron, Basel, Switzerland
More photos of this Herzog & de Meuron building:
Barcelona Forum building images available upon request: photos 1280×1024 pixels, 72dpi
Location: Diagonal Mar, Barcelona, Catalunya, Northeast Spain
Barcelona Architecture Walking Tours by e-architect guides
Barcelona Architect – architectural studio listing
Key building by Herzog & de Meuron:
Birds Nest Beijing
Buildings close to the Herzog & de Meuron Barcelona Building
Auditoria Park, Diagonal Mar
Design: Foreign Office Architecture: Alejandro Zaera-Polo + Farshid Moussavi, Architects

Forum Bathing Zone, Diagonal Mar
Design: Beth Gali Architect
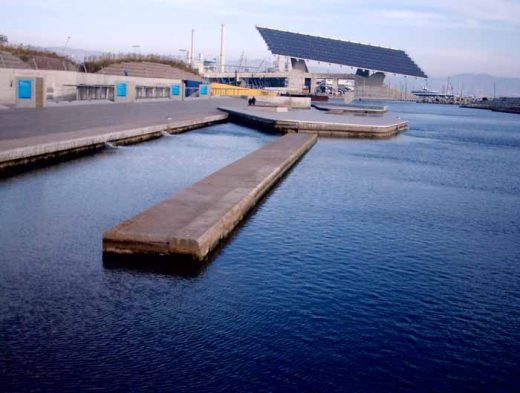
photograph © Adrian Welch

Forum Esplanade with Solar Panels, Diagonal Mar
Design: Torres & Lapena, Architects

Free Zone Consortium Office Building, Diagonal Mar
Design: Josep Lluís Mateo Architect

Park at Diagonal Mar, Diagonal Mar
Design: Enric Miralles / Benedetta Tagliabue EMBT Architects

Barcelona building design by Herzog & de Meuron Architects: Photos © Adrian Welch
Catalan Architecture
Cheriff Restaurant, Barceloneta
Interior Design: Mesura
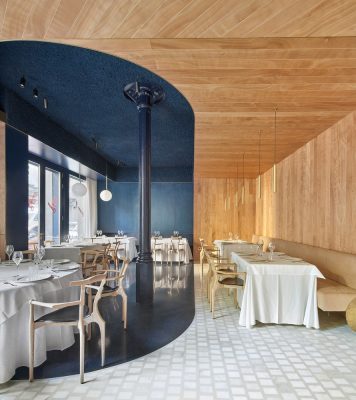
photo : Jose Hevia
Cheriff Restaurant Interior in Barceloneta
Comments / photos for this Forum Building design by Herzon & de Meuron Architects in Barcelona page welcome

