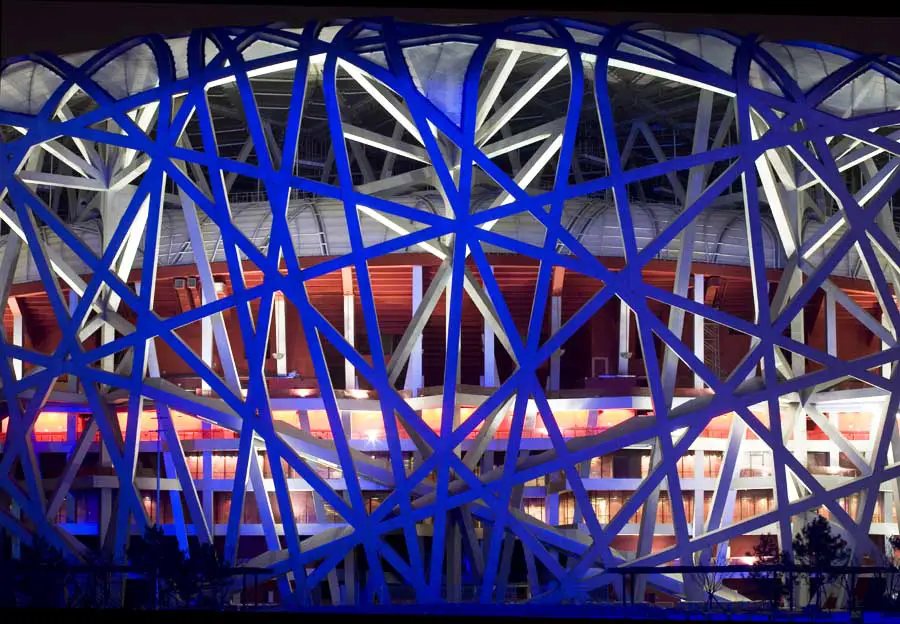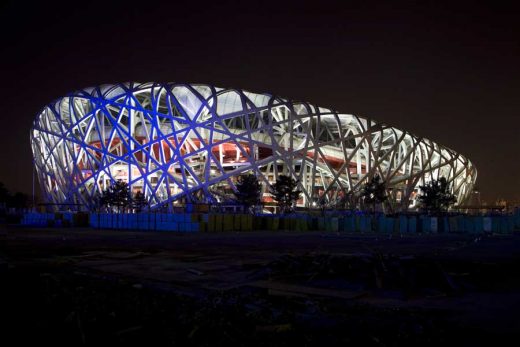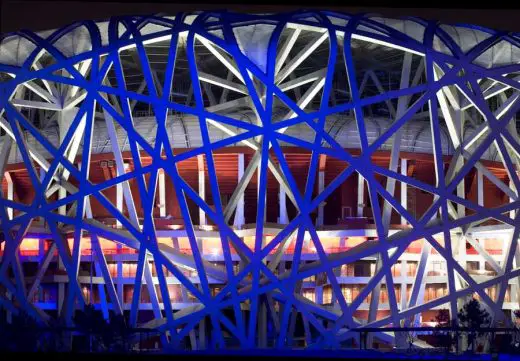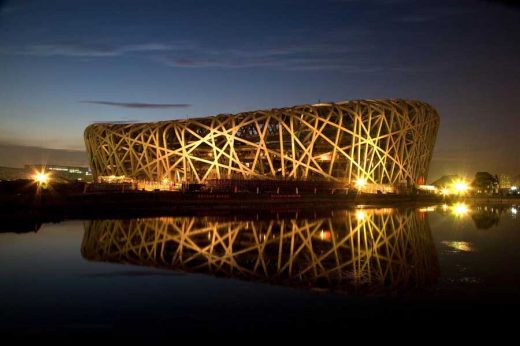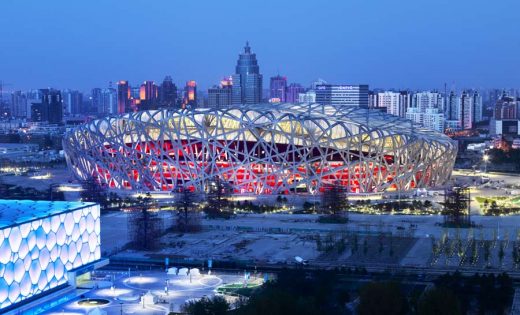Birds Nest Beijing, China National Stadium, Building Pictures, 2008 Olympic Design
Bird’s Nest Beijing Stadium Building
Beijing Olympic Games Building Photos – Chinese Architecture by Herzog & De Meuron Architects
post updated 6 August 2021 ; 8 Sep 2008
Chinese National Stadium (Bird’s Nest)
Location: Beijing, People’s Republic of China
Dates built: 2004-08
Architects: ArupSport, Herzog & De Meuron Architekten AG with China Architecture Design & Research Group
The Centrepiece of Beijing Olympics – : National Stadium China:
Bird’s Nest Beijing
Bird’s Nest Beijing Stadium : Lubetkin Prize winner 2009
The National Stadium will host the opening and closing ceremonies of the 29th Olympiad, as well as athletic track and field events. On completion it will have a capacity of 91 000 seats, including 11 000 temporary seats for the duration of the Games. The Stadium is located in the Olympic Green, the focal point for the Beijing Games.
The building’s vast scale and dramatic form will create a new icon for China and the City of Beijing. The circular form of the Stadium represents Heaven, while the adjacent square form of the National Aquatics Centre, also design-engineered by Arup, is a reflection of the Chinese symbol for Earth.
Although the structural form of the Stadium is popularly described as a ‘bird’s nest’, the pattern was initially inspired by Chinese style ‘crazed’ pottery, typically found in Beijing markets, and the randomness of the natural world. Although seemingly arbitrary, the pattern abides by complex rules from which ArupSport was able to define the geometry. Without this, the Stadium would be impossible to build.
To reduce costs, the outside of the Stadium needed to have minimum surface area while also being able to contain the entire structure; therefore, ArupSport designed the seating bowl first and then the outside façade to wrap around it. The bowl is designed to optimise spectator sight lines and minimise distance between seats and the field where action takes place.
The Stadium is located in one of the world’s most seismic zones and therefore needs to withstand major earthquakes. ArupSport used advanced computer analysis to test the structure under earthquake of different intensity and direction.
The National Stadium is designed in such a way that the spectator will be left wondering which aspects of the structure are functional and which have been included for appearance alone. The Stadium combines a sense of chaos with one of order.
National Stadium China – Building Information
Client: National Stadium Co Ltd
Arup Scope of Work: Full multidisciplinary service including sports architecture, structural, mechanical, electrical and public health engineering, acoustics, fire strategy, sports lighting and wind engineering
Seating Capacity: 91,000 including 11,000 temporary seats for the Games
Gross Floor Area: 254,600m2
Height: maximum 69.2m (266.4ft) above pitch level
Design Consortium: Arup, Herzog & De Meuron Architekten AG, China Architecture Design & Research Group
Completion Date: Early 2008
Bird’s Nest Beijing Stadium photos / information from Arup
Herzog & de Meuron Architects, Switzerland
Location: Beijing, People’s Republic of China, eastern Asia
Architecture in Beijing
Beijing Architecture Designs – chronological list
Beijing Walking Tours by e-architect – city walks
Another Stadium design by Herzog & De Meuron
Portsmouth Stadium
Central Chinese Television Tower
Apple Sanlitun, Chaoyang District
Architects: Foster + Partners
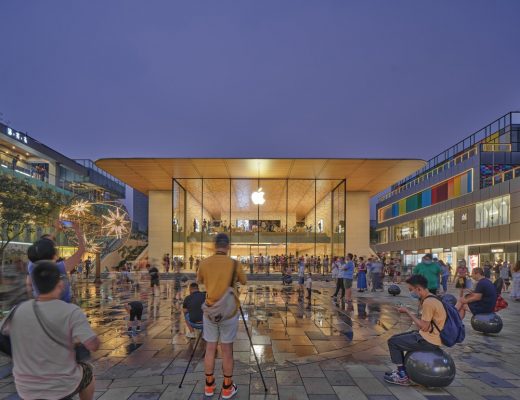
image courtesy of architects office
Apple Sanlitun Store
Utter Space Photography Studio
Architects: CUN DESIGN
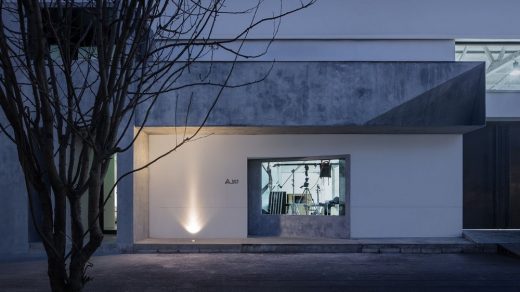
Space photography : WANG Ting
Utter Space Photography Studio
Comments / photos for the Beijing Birds Nest – National Stadium China building design by Herzog & de Meuron Architects with Arup page welcome

