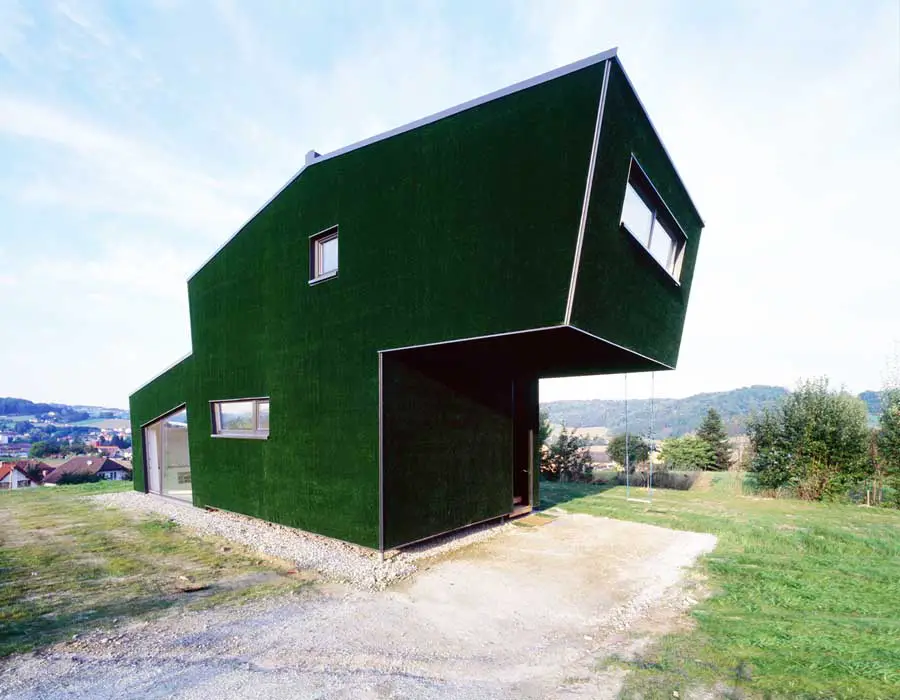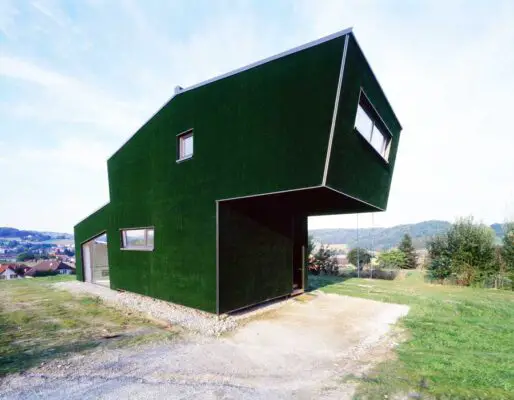Amalia House, Austria Building, Kirchbach Home, Project, Photo, Design, Property
Amalia House Austria : Kirchbach Property
Residential Development in The Alps design by GRID Architekten
21 Apr 2009
Contemporary Austrian House
AMALIA – Holiday cabin, Kirchbach, Austria
Date built: 2007
Design: Grid Architects
Photographs: Lukas Schaller
Kirchbach House
AMALIA started life as a request for a humble holiday cottage. Grid Architects ground the parameters down to create a simple low-budget structure that doesn´t compromise on visual innovation.
Containing just two bedrooms, one for adults, one for children, plus an additional sleeping space in the living room, the Amalia house is compact but dynamic. The house is set on a gentle slope, meaning that the ground floor is arranged on two separate levels, with the kitchen and dining area raised up above the living room. This way the different functions are separated, and the rooms themselves seem wider.

The coating of the façade is made out of artificial grass. On the one hand because of its tactile qualities and on the other hand it helps the structure nullify the optical differences between roof and wall, as well as make a connection between the building and the surrounding landscape. It also allows the first floor roof slope to be used as a comfortable terrace.
The first floor cantilevers out to create a covered space for a lawn mower and garden furniture, doubling up as a car port if need be. The living room façade contains two large window openings, dynamically angled to exaggerate the contours of the surrounding meadow and designed to bring the landscape into the heart of the living space.
From the kitchen/dining area a simple spiral staircase leads up to the first floor accommodation, past a compact WC and shower room. To the rear is the children’s room, with its sloping floor making a fun play space for cars and trains, while to the front of the structure, the master bed room is housed in a cantilever that mimics the cab-over bed of a camper van.
The compact 4.8×14.3m prefabricated wood construction was set up in one day and meets the conditions of a low- energy and low -budget house.
TEXT by GRID architects / Jonathan Bell (Wallpaper)
Amalia House – Project Description
Amalia – named after the grandmother of her owners – is a holiday cabin to host family members spread all over Austria. Despite of her compact 4.8 x 14.3m dimensions she offers space for up to six people without having to spare any comfort. The prefabricated wood construction set up by one day and met the basic conditions for a low-budget structure.
The ground floor is split in two separate levels, where the kitchen and dining area raised up above the living room. A simple staircase leads up to the first floor with two bedrooms, one for adult’s in the cantilever and on the back the children’s room with a sloping floor. Located on top of a hill in Kirchbach, Styria, the Amalia house gives view to her surrounding from everywhere within.
From the dining table you have a view over the valley through the window on the north façade and two large window openings in the living area bring the landscape into the heart of the room. At a distance the look of a salient, angular and solid structure you see up close the origin of the strange reflection-absorbing cover -artificial grass. The special haptic qualities are reasons for choice as well as Amalia house’s relationship to the outside and its connection to the surrounding landscape.
Amalia house – Building Information
name: Amalia house
function: Holiday cabin
location: 8082 Kirchbach, Styria, Austria
use: private
start of planning: Dec 2006
start of construction: May 2007
finish of construction: Aug 2007
size of site: 480 m²
total area: 68 m²
construction: Prefabricated wood – low energy standards
Roof and facade out of artificial gras
awards: Golden Award, Luxembourg, Prix d architecture 07
Amalia House – Architects
Office: GRID Architekten GmbH Luxemburg-Wien
Partners: Gerhard Klocker, Isabella Straus, Ric Thill
Photographs : Lukas Schaller www.lukasschaller.at
Amalia House Austria images / information from GRID architects 210409
Location: Kirchbach, Austria, central Europe
Austrian House Designs
Austrian Residential Architecture – selection:
Gut Wagram, Kirchberg am Wagram, Weinviertel
Design: destilat design studio
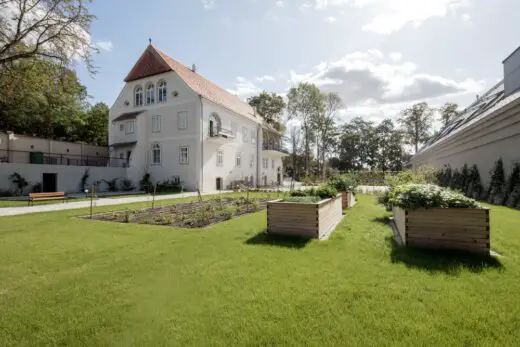
photo : Monika Nguyen
Gut Wagram House, Weinviertel
White House, Neusiedl am See, Burgenland
Design: X Architekten
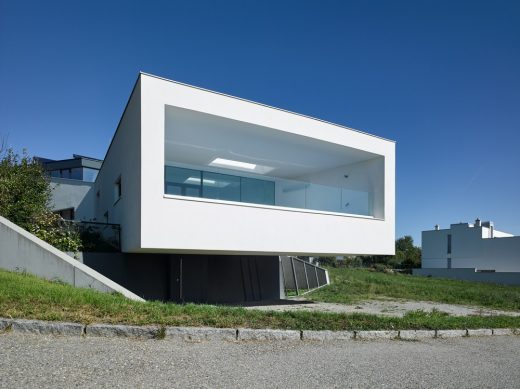
photo : Gebhard Sengmüller
White House, Neusiedl am See
House Mesh, Hagenberg near Linz
Design: Caramel architekten
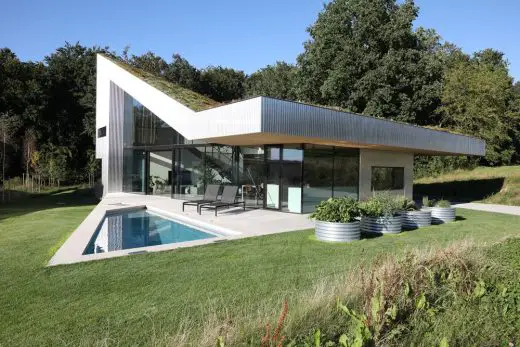
photos by Paul Eis and Kerstin O.
House Mesh near Linz
House in Zellerndorf
Design: franz, Wien
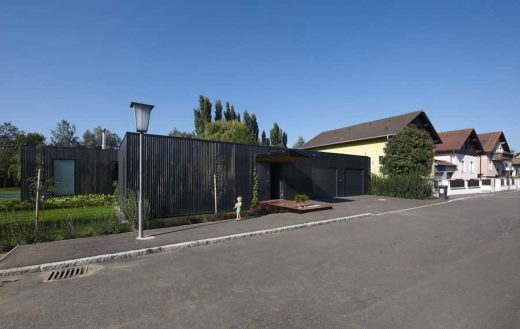
photo : Lisa Rastl
Wohnhaus Zellerndorf
Austrian Building Designs
Austrian Architecture Designs – architectural selection below:
Austrian Architecture Design – chronological list
Vienna Architecture Walking Tours by e-architect
Austria Architect : GRID Architects – contact details
Comments / photos for the Kirchbach House – Holiday Cabin Austria design by GRID Architekten page welcome

