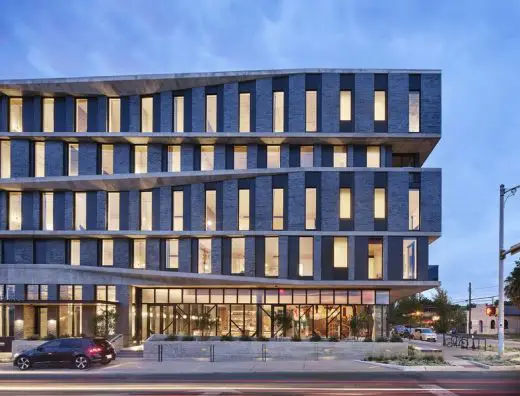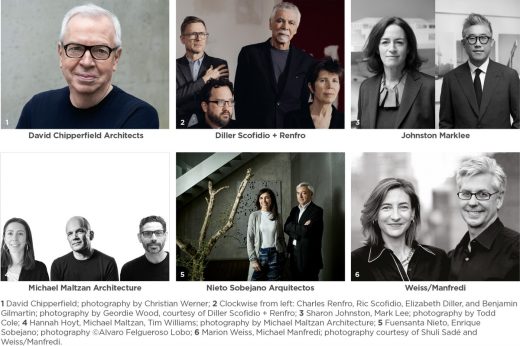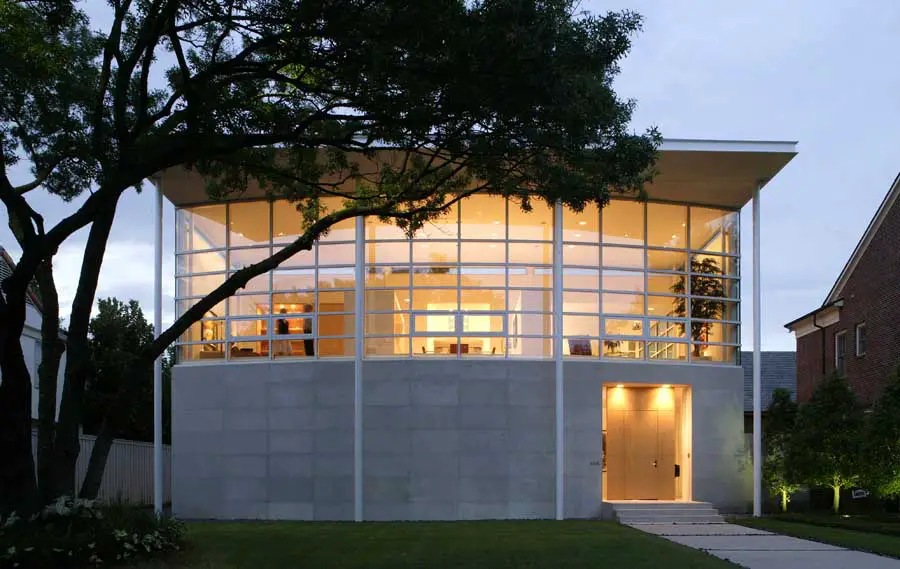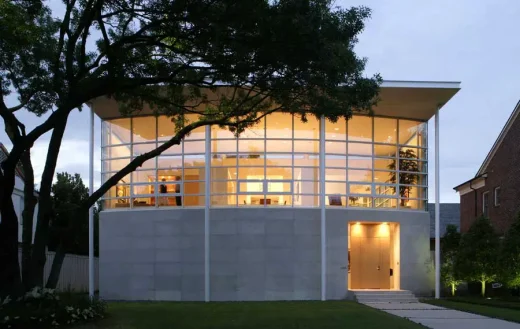Versailles Residence, Dallas house images, United States real estate design, Architecture USA
Versailles Residence Texas : Dallas Home
New American House design by Morrison Seifert Murphy Architects
Dec 12, 2008
Versailles Residence
Date built: 1998
Design: Morrison Seifert Murphy
Location: Dallas, Texas, USA
Architect: Lionel Morrison, FAIA
Texas Residence
This house and the preceding Versailles House share identical programs and are similarly owned and occupied by an empty-nester couple. While the Versailles House occupies a rather large lot, this house is situated on a much smaller and narrow parcel of land. The most significant attribute of this lot, and the reason the owners purchased it, is the lovely park that is directly across the street.
The design of the house is a direct response to the park. The principal living spaces as well as the kitchen, office and master suite are placed on the second floor to afford views to the park. The ground level accommodates the entry, garage, guest suites and a garden with water and outdoor fireplace.
The living space, dining space and den form the components of a single large volume that communicates with the park through an expansive, curved wall of metal and glass. This wall offers a panoramic view of the lush landscape beyond. The dining space, kitchen and rear terrace are placed along the centerline of the house enfilade. From the centrally located kitchen one can enjoy views to both the park and rear terrace with its associated garden.
The roof, supported by tall, steel pipe columns in front and with clerestories on the remaining sides, appears to float over the main volume of the house. This assembly can be read as an independent ensemble that shelters the house below.
The base of the house is rendered in limestone with a recessed entry and stained wood door. The remainder of the house is white stucco.
Upon entering the house one sees a two story wall of translucent glass and metal. The stairway follows this plane of light to the upper level of house where the spaces unfold to reveal the dramatic views back to the park.
Versailles Residence Dallas photos / information from Morrison Seifert Murphy
Location: Dallas, Texas, USA
Texas Building Designs
Contemporary Southern US Architectural Designs – recent selection from e-architect:
ARRIVE Austin, Texas
Design: Baldridge Architects

photo : Casey Dunnp
ARRIVE Austin, Texas
Dallas Museum of Art International Design Competition Shortlist, Dallas, Texas

photo courtesy of Dallas Museum of Art
Dallas Museum of Art Design Competition Shortlist
America Architecture News – latest building updates
American Houses – key new United States of America properties
Texas Residences
Contemporary Texan Home Designs – recent TX real estate selection from e-architect
Glendora I Residence, Dallas
Morrison Seifert Murphy

photo from architect
Glendora Residence
Berkshire Residence, Dallas
Morrison Seifert Murphy

photo : Charles Davis Smith © MSM
Berkshire Residence
Comments / photos for the Versailles Residence – Dallas House Architecture design by Morrison Seifert Murphy Architects page welcome.












