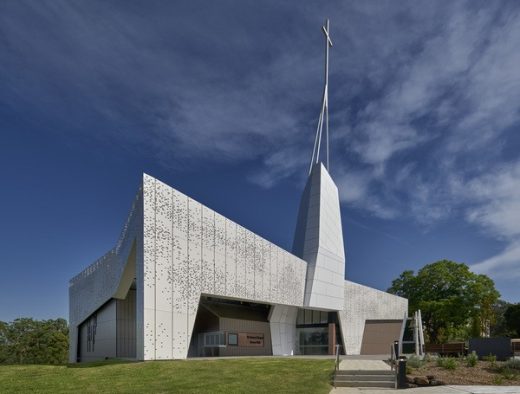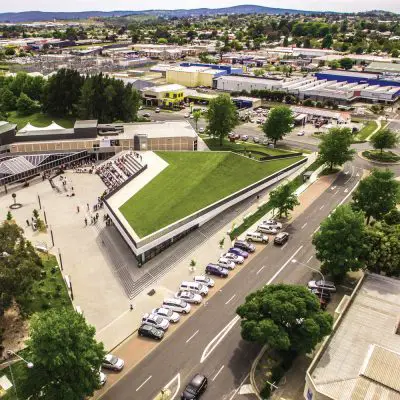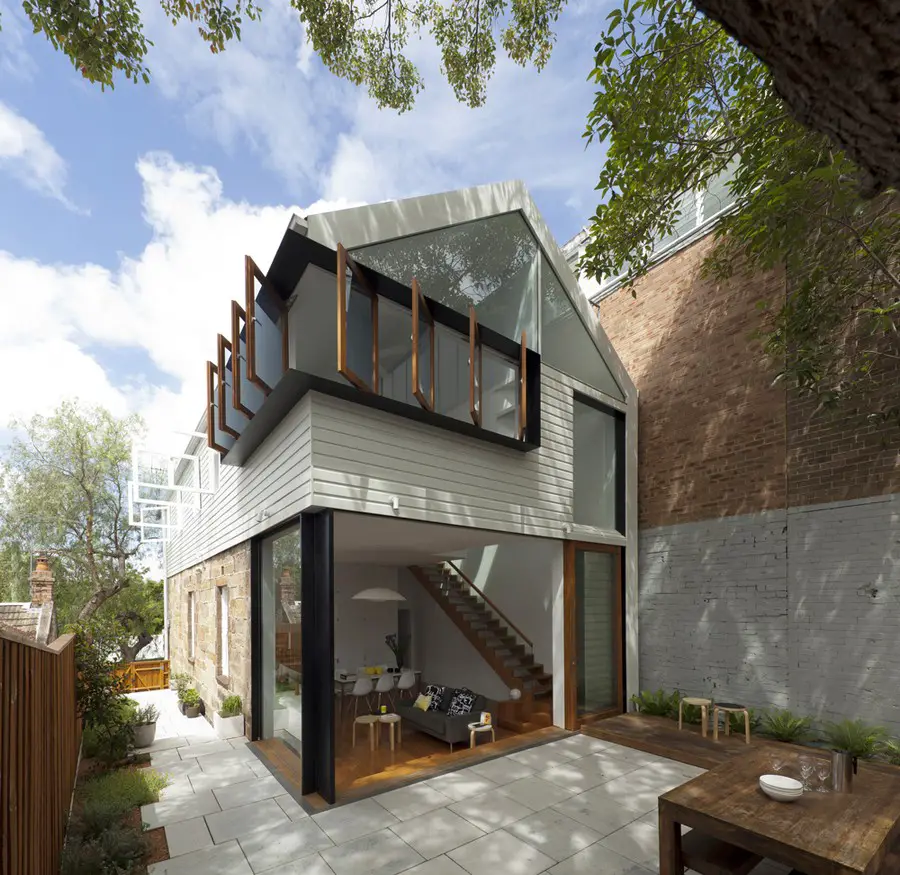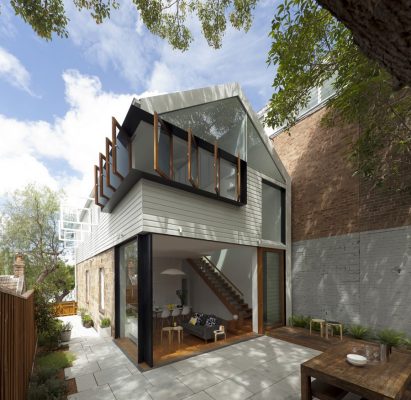Elliott Ripper House in Rozelle, NSW House, Australian Residential Property, Architect, Architecture, Images
Elliott Ripper House
New South Wales Residential Development – design by Christopher Polly Architect
6 Mar 2015
Elliott Ripper House in Rozelle
Design: Christopher Polly Architect
Location: Rozelle, Sydney, NSW, Australia
The Elliott Ripper House presents an appropriately simple and direct extrapolation of an existing archetypal form within a sustainably modest footprint. It provides a significantly expanded series of connected interior volumes that harnesses access to sunlight, ventilation and strengthened links to tree canopies and sky beyond, with extension of key existing materials and finishes to retain some memory of its previous incarnation.
The project presents an appropriately simple and direct extrapolation of an existing archetypal form within a sustainably modest footprint. It provides a significantly expanded series of connected interior volumes that harnesses access to sunlight, ventilation and strengthened links to tree canopies and sky beyond, with extension of key existing materials and finishes to retain some memory of its previous incarnation.
An inserted rear ground floor open living volume is generated by extension of original envelope and internal levels to an averaged footprint of former lean-to’s, followed by a rear first floor addition that extrudes the gable-ended pitched roof form over the new ground floor. The cathedral volume is retained within the new first floor room arrangement and an extrapolated ceiling-to-wall junction scribes the wrapped alignment of all element heights – all lightly bridged to raked ceiling planes by opalescent polycarbonate to reflect & transmit light by day, while enabling a lantern-like quality of spaces by night to accentuate the expansiveness of these first floor volumes. Economical LVL frames a recycled Blackbutt open stair while surrendered floor space offers a generous, carved void and cantilevered balcony that vertically expands the relationship between two previously unrelated floors.
Fine steel plate elements contrast rusticated weatherboards externally and expanses of fixed glass and western red cedar external-face sliding doors & pivot windows offer varying degrees of openness and enclosure to temper light and air, strengthening connections to its setting. Two living spaces reflect contemporary patterns of use to enable separation of adult and children functions when required. The ground floor area provides a ‘day’ space for meals preparation, dining and expansive enjoyment of rear gardens, while the upper living room provides an ‘evening’ space for relaxation, separation from utilities and enjoyment of district views – with an adaptable third bedroom providing flexibility for future use as a study.
Demolished bricks were re-used to increase its thermal mass in rebuilt enclosing walls, while damaged blackbutt floorboards were salvaged and re-purposed as exterior decking to minimise new carbon input. Fenestration placement promotes passive ventilation via a confluence of new and existing openings, assisted by ceiling fans in the sleeping spaces, while two established tree canopies shade the rear. Heavily insulated walls, ceilings and roofs further optimise the thermal performance of the envelope to stabilise internal temperatures and comfort levels.
Elliott Ripper House in Rozelle – Building Information
Location: Rozelle, Sydney, Australia
Architect: Christopher Polly Architect (www.christopherpolly.com)
Interiors: Christopher Polly Architect
Structural Engineer: SDA Structures
Landscape: Christopher Polly Architect with Carmichael Studios
Builder: Paul King Pty Ltd
Land Size: 193 sqm
Floor Area: 161 sqm
Awards
2013 Australian Institute of Architects Awards – House Alterations & Additions – Shortlisted Finalist
2012 Interior Design Excellence Awards (IDEA) – Single Residential – Shortlisted Finalist
2012 Australian Timber Design Awards – Treated Pine – Shortlisted Finalist
Photography: Brett Boardman Photography
Elliott Ripper House in Rozelle images / information from Christopher Polly Architect
Location: Rozelle, Sydney, NSW, Australia
New Architecture in Sydney
Contemporary Sydney Buildings
Sydney Architectural Designs – chronological list
Sydney Architecture Walking Tours by e-architect
NSW Architecture
St James Chapel in Castle Hill
Architects: Jackson Teece

photography : Michael Nicholson
St James Chapel in Castle Hill
Orange Regional Museum and Community Centre, New South Wales
Design: Crone Architects

photo : Troy Pearson
Orange Regional Museum and Community Centre Building
Comments / photos for the Elliott Ripper House in Rozelle page welcome
Website: Christopher Polly Architect



