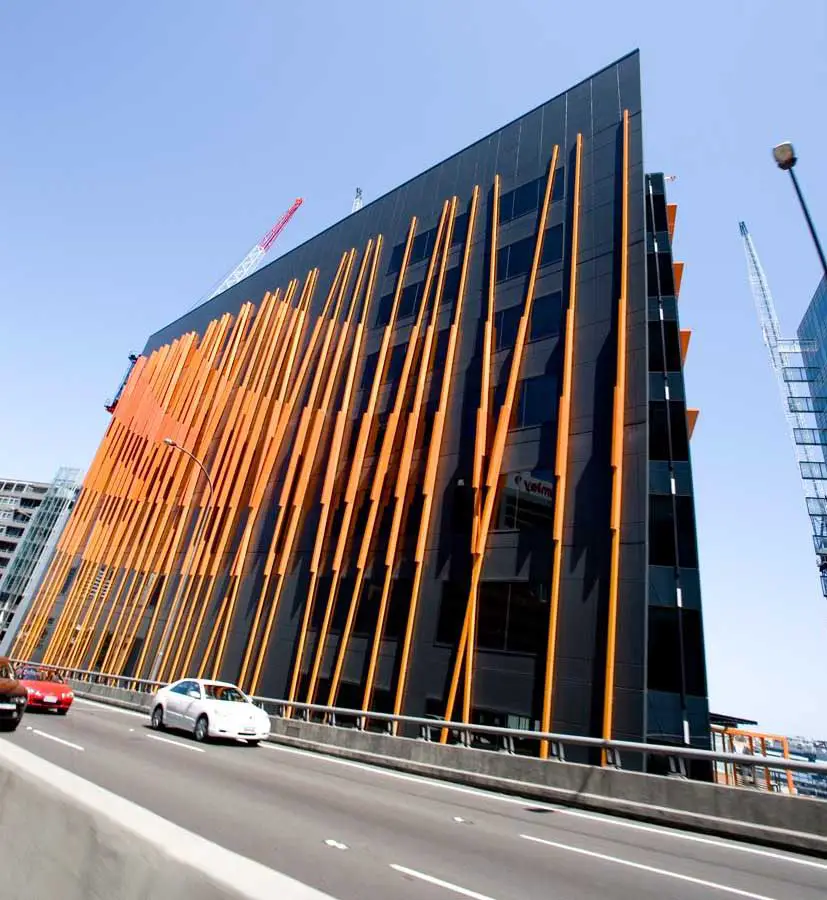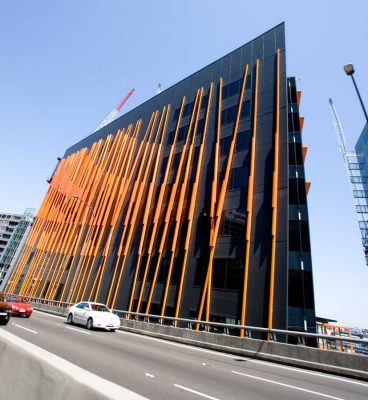Amex House Sydney, Australia, Building, Architects, Photos, Property, Design
Amex House Sydney : American Express Offices Australia
American Express House Building – design by Cox Richardson / Crone Partners
17 Nov 2010
Amex House Sydney
Architects : Cox Richardson with Crone Partners
AMEX HOUSE A CREDIT TO ITS DESIGNERS
American Express House was conceived with the concept of speed in mind.
The site, located adjacent to a bend in the elevated Western Distributor freeway, slices aggressively through the western side of Sydney’s central business district.
As a result, the building is experienced at speed by large numbers of passing motorists.
Nick Tyrrell, Director at Cox Richardson, who worked in a joint venture with Crone Partners on the Amex project, said, “At that speed the relative positions and angles of the distributor and the building result in a potentially serious reflectivity issue for northbound traffic as late morning sunlight is reflected into the drivers’ eyes.”
“In response we supported vertical blades off the eastern facade to mitigate reflection, with deeper blades where there is a greater reflectivity.”
Determined by a specialist study, the design creates a “contour map” emphasised by changes in colour saturation – hence the orange colour. The blades also reduce external solar loads in the morning sun and provide a psychological buffer zone for workers near the façade.
Tyrrell said, “ESD initiatives in the scheme include fixed and operable external sun shading devices on the northern and western facades. These are targeted to the relatively small areas receiving major heat loads after allowance for the overshadowing effect of adjacent buildings. In combination with high efficiency lighting and mechanical systems, the building is designed to achieve a 4.5 Star Nabers Rating.”
The building foyer opens onto a through-site link activated by cafes and water features with direct connections to the public plaza in the space beneath the distributor and through adjacent sites to Wynyard Train Station. This through site link is protected by a glazed awning that spans across to the adjacent KPMG building.
“The Tower is designed as a sculptural composition,” said Tyrrell, “The eleven-level building is articulated by strong blocks of colour which not only assert a dynamic and enthusiastic urbanism but most importantly also actually mark its major environmental systems.”
Established in 1964, COX is one of Australia’s most awarded architecture practices well known for its many iconic projects. It is an integrated company providing services in planning, urban design, architecture and interior design to clients both nationally and internationally.
Amex House Sydney images / information received 171110
Location: Sydney, New South Wales, Australia
New Architecture in Sydney
Contemporary Sydney Buildings
Sydney Architecture Designs – chronological list
Sydney Architecture Tours by e-architect
Sydney Architecture – Selection
Proposition 2065 Architecture Competition
Design: Peddle Thorp Architects + SBE
Proposition 2065 Sydney
Barangaroo Waterfront : Public Domain
Design Competition
Barangaroo
Green Void
Design: LAVA
Customs House Sydney Installation
Regent Place – Lumiere
Design: Foster + Partners with PTW
Regent Place
Comments / photos for the Amex House Sydney Offices – American Express Office Building page welcome





